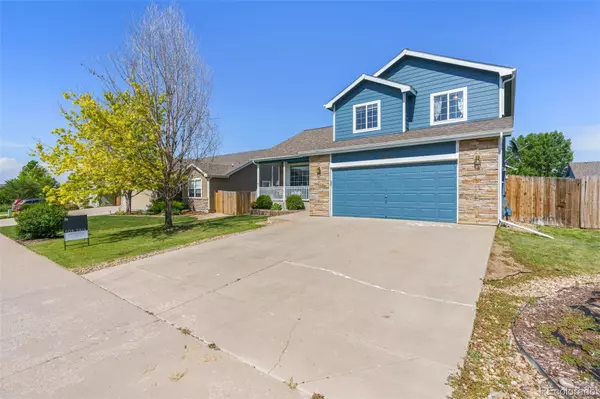$475,000
$465,000
2.2%For more information regarding the value of a property, please contact us for a free consultation.
3 Beds
3 Baths
1,953 SqFt
SOLD DATE : 07/14/2023
Key Details
Sold Price $475,000
Property Type Single Family Home
Sub Type Single Family Residence
Listing Status Sold
Purchase Type For Sale
Square Footage 1,953 sqft
Price per Sqft $243
Subdivision Rocksbury Ridge
MLS Listing ID 2895911
Sold Date 07/14/23
Bedrooms 3
Full Baths 2
Half Baths 1
Condo Fees $20
HOA Fees $20/mo
HOA Y/N Yes
Abv Grd Liv Area 1,953
Originating Board recolorado
Year Built 2005
Annual Tax Amount $2,601
Tax Year 2022
Lot Size 6,969 Sqft
Acres 0.16
Property Description
Welcome to 413 Gypsum Lane in the charming town of Johnstown, CO! This single-family home offers a comfortable and inviting living space. With 3 bedrooms and 3 bathrooms, it provides ample room for the whole family. The property boasts several recent updates, including a 2-year-old roof, ensuring peace of mind and long-term durability. The addition of new garden boxes allows you to unleash your green thumb and create your own outdoor oasis. The fully fenced yard offers privacy and a safe space for children and pets to play. Step inside and be greeted by an open floor plan that seamlessly connects the spacious kitchen overlooking the inviting family room area. The kitchen becomes the heart of the home, perfect for hosting gatherings or preparing delicious meals, with its large island and new dishwasher. Enjoy the convenience of easy access to the outdoor space, accessible from either the kitchen eating area or the family room, featuring a deck and concrete patio, ideal for relaxing or entertaining. The master bedroom retreat is large and offers dual vanities , shower and tub. The 2 secondary bedrooms share a full bath upstairs, allowing ample room for a guest bedroom or private office. The private yard provides a tranquil retreat, allowing you to unwind and enjoy the beauty of the surroundings. Don't miss the opportunity to make this house your home and experience the comfortable and relaxed lifestyle it offers.
Location
State CO
County Weld
Rooms
Basement Unfinished
Interior
Interior Features Ceiling Fan(s), High Ceilings, Kitchen Island, Vaulted Ceiling(s), Walk-In Closet(s)
Heating Forced Air
Cooling Central Air
Fireplace N
Appliance Dishwasher, Disposal, Microwave, Oven
Exterior
Parking Features Concrete
Garage Spaces 2.0
Fence Full
Roof Type Composition
Total Parking Spaces 2
Garage Yes
Building
Sewer Public Sewer
Water Public
Level or Stories Two
Structure Type Frame
Schools
Elementary Schools Pioneer Ridge
Middle Schools Milliken
High Schools Roosevelt
School District Johnstown-Milliken Re-5J
Others
Senior Community No
Ownership Individual
Acceptable Financing Cash, Conventional, FHA, VA Loan
Listing Terms Cash, Conventional, FHA, VA Loan
Special Listing Condition None
Read Less Info
Want to know what your home might be worth? Contact us for a FREE valuation!

Our team is ready to help you sell your home for the highest possible price ASAP

© 2025 METROLIST, INC., DBA RECOLORADO® – All Rights Reserved
6455 S. Yosemite St., Suite 500 Greenwood Village, CO 80111 USA
Bought with Guide Real Estate






