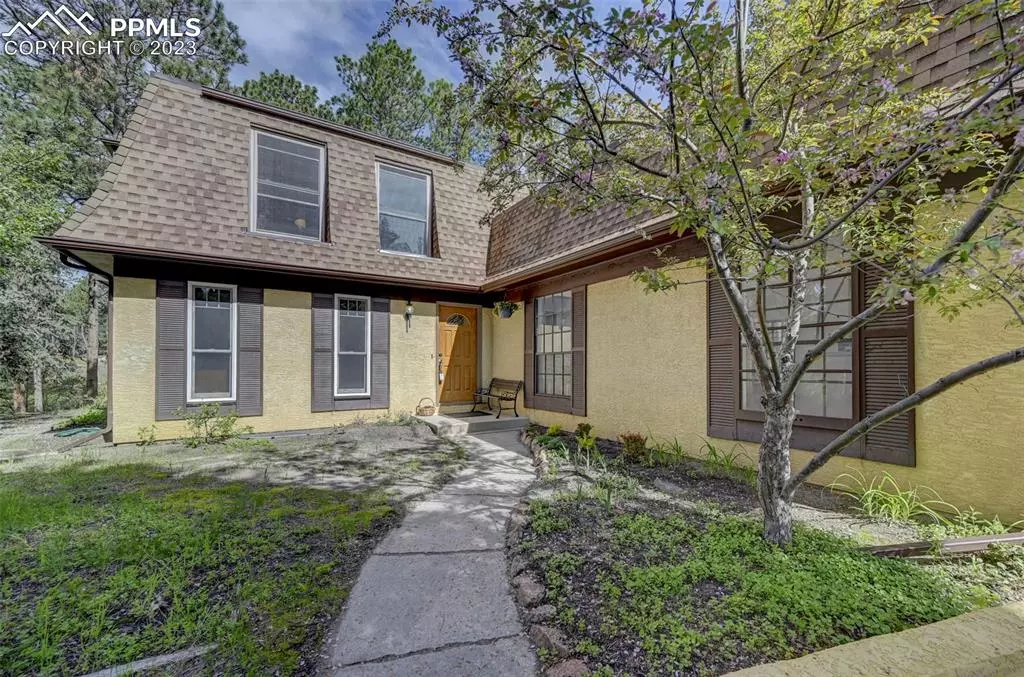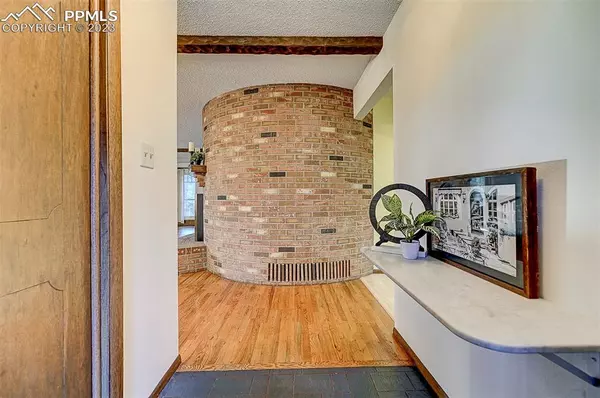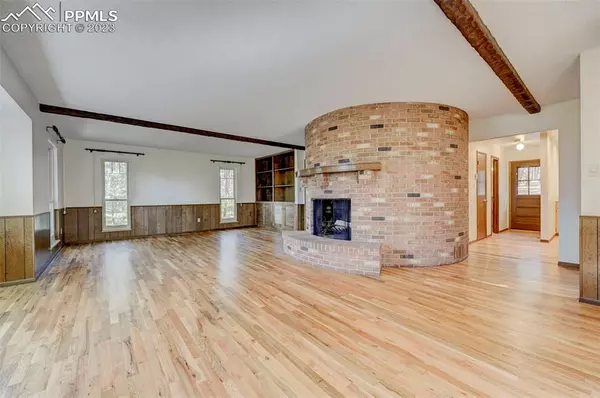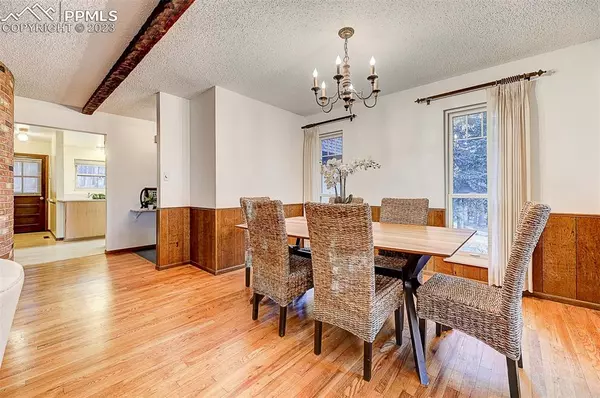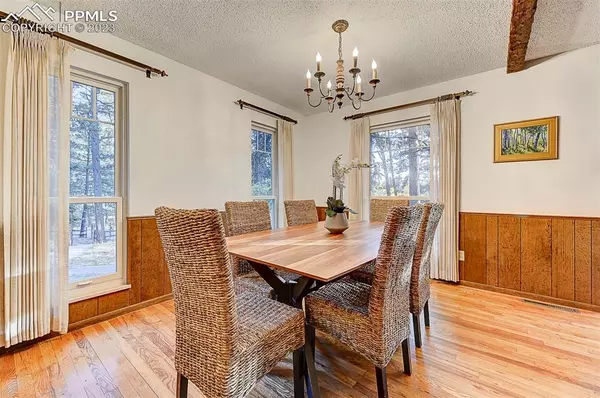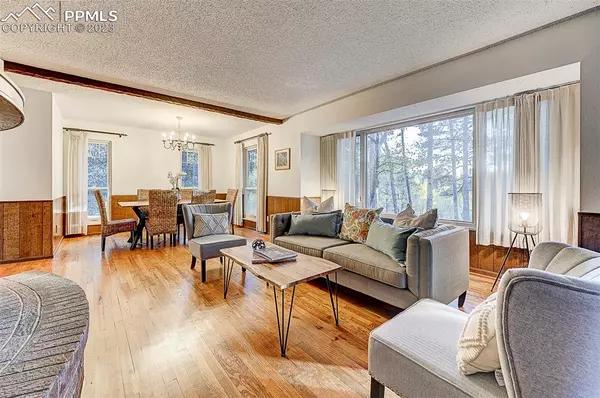$735,000
$735,000
For more information regarding the value of a property, please contact us for a free consultation.
4 Beds
3 Baths
3,228 SqFt
SOLD DATE : 07/21/2023
Key Details
Sold Price $735,000
Property Type Single Family Home
Sub Type Single Family
Listing Status Sold
Purchase Type For Sale
Square Footage 3,228 sqft
Price per Sqft $227
MLS Listing ID 6530061
Sold Date 07/21/23
Style 2 Story
Bedrooms 4
Full Baths 1
Three Quarter Bath 2
Construction Status Existing Home
HOA Fees $4/ann
HOA Y/N Yes
Year Built 1969
Annual Tax Amount $2,506
Tax Year 2022
Lot Size 2.360 Acres
Property Description
Nestled on a beautifully groomed lot sits this unique custom home. Solidly built in an era of craftsmanship and natural woods, this French provincial inspired beauty features a spiral staircase built to exacting standards that was legend among local masons. The interior is light and open with large picture windows that overlook towering trees and visiting wildlife. This home has been completely updated with new quality carpet, tile surfaces, refinished oak floors, vanities, induction range and new kitchen appliances. The main floor has a comfortable flow starting from the entryway though the dining and living room to the circular staircase. A large separate room on the main floor complements the wrap around living space and can be used as a main floor bedroom, office, or den for quiet TV viewing. Sweeping up the stairs, the large sunroom greets you with its massive picture window and view. The master suite is light and open with walk in closet, dressing area, and adjacent full bath. Two ample size bedrooms complete the upper floor.
Basement features a large bedroom, new tiled bathroom, a locking closet perfect for safeguarding firearms or used as a wine cellar. The basement has been prewired making a rec room addition straight forward. Large oversized garage and greenhouse out back.
Location
State CO
County El Paso
Area Arrowwood
Interior
Interior Features Beamed Ceilings, French Doors, See Prop Desc Remarks
Cooling None
Flooring Carpet, Ceramic Tile, Wood
Fireplaces Number 1
Fireplaces Type Main, Masonry, Wood
Laundry Basement, Electric Hook-up
Exterior
Parking Features Attached
Garage Spaces 2.0
Fence Front
Utilities Available Cable, Electricity, Natural Gas
Roof Type Composite Shingle
Building
Lot Description 360-degree View, Meadow, Mountain View, Rural, Trees/Woods, View of Pikes Peak
Foundation Full Basement
Water Well
Level or Stories 2 Story
Finished Basement 65
Structure Type Framed on Lot
Construction Status Existing Home
Schools
Middle Schools Lewis Palmer
High Schools Palmer Ridge
School District Lewis-Palmer-38
Others
Special Listing Condition Estate
Read Less Info
Want to know what your home might be worth? Contact us for a FREE valuation!

Our team is ready to help you sell your home for the highest possible price ASAP


