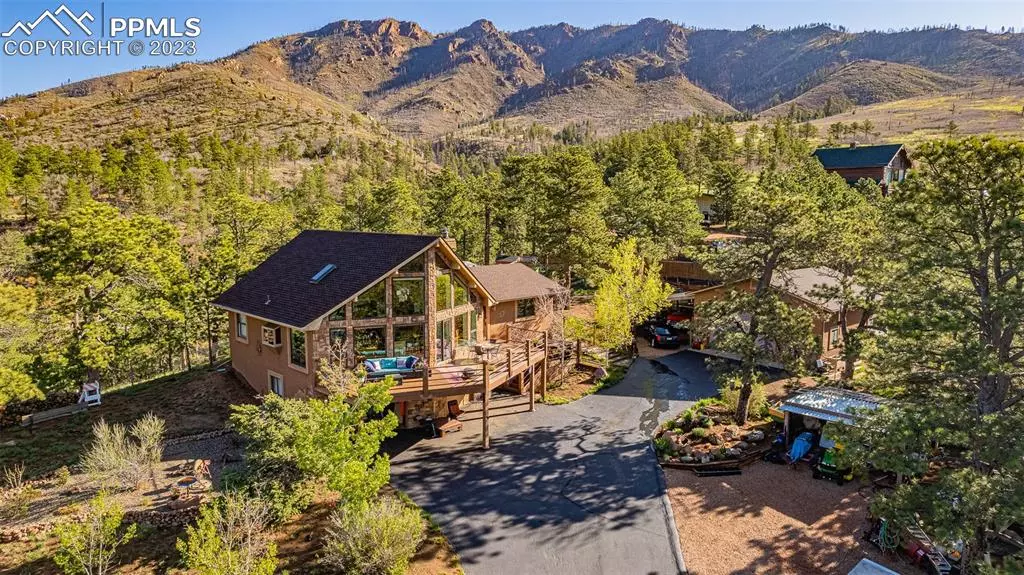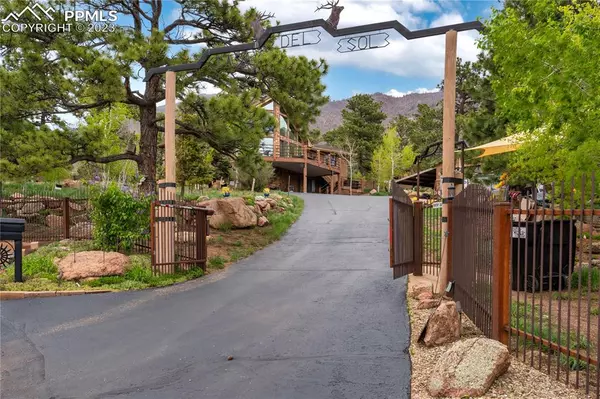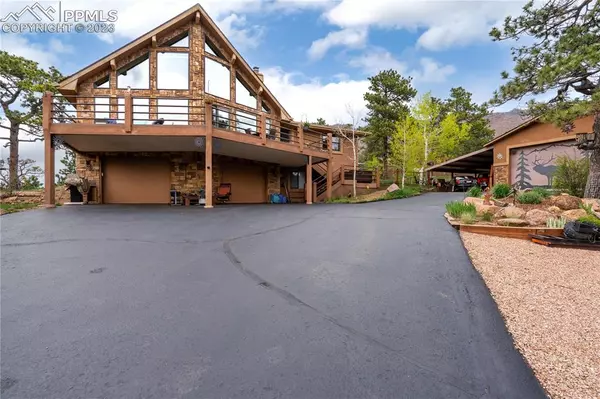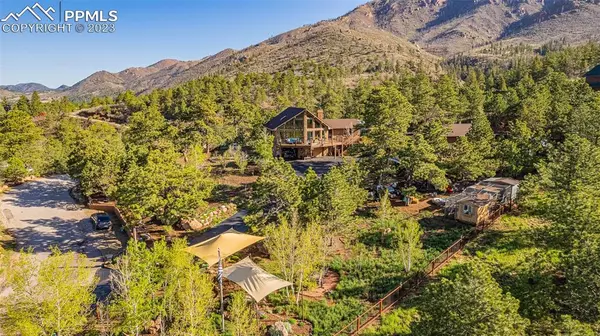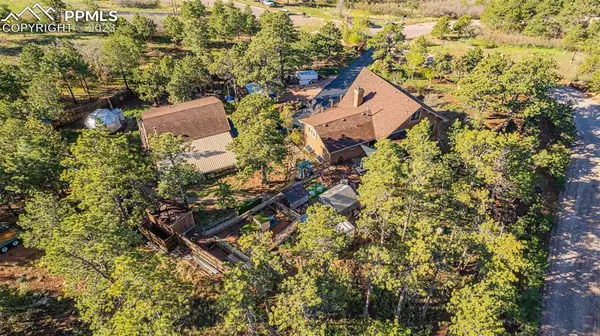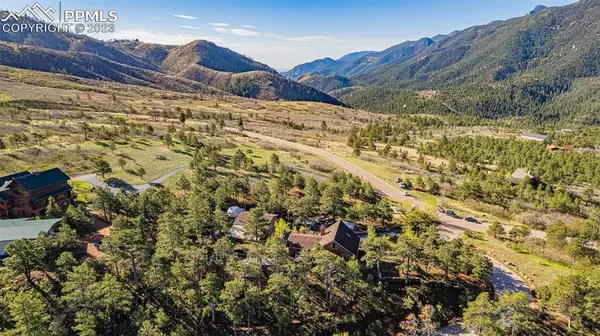$989,920
$1,100,000
10.0%For more information regarding the value of a property, please contact us for a free consultation.
4 Beds
3 Baths
2,561 SqFt
SOLD DATE : 08/02/2023
Key Details
Sold Price $989,920
Property Type Single Family Home
Sub Type Single Family
Listing Status Sold
Purchase Type For Sale
Square Footage 2,561 sqft
Price per Sqft $386
MLS Listing ID 5210789
Sold Date 08/02/23
Style 1.5 Story
Bedrooms 4
Full Baths 2
Half Baths 1
Construction Status Existing Home
HOA Y/N No
Year Built 1993
Annual Tax Amount $1,848
Tax Year 2022
Lot Size 1.020 Acres
Property Description
Imagine being minutes from work, schools, shopping, and entertainment; yet still feeling like you're in the middle of nowhere, with privacy and MILLION DOLLAR VIEWS. Welcome to your oasis! From the remote control electric front gate to the 3 Greenhouses in the back this is 1 acre of paradise. Over 2500 square feet, 4 bedrooms, 3 bathrooms, plus a loft inside, featuring Central Air and Heat, as well as city water, this can't be beat. With an attached 3 car garage, carport, and detached 4 car garage/ workshop with a heavy duty car lift and HEAT- you have plenty of storage, ample parking and plenty of workspace! This home was custom built for the sellers and has EVERYTHING. The first thing you'll notice- the full stone and stucco exterior, for low maintenance, and the engineered deck that your kids won't even have to work on (25 year warranty). Views from your expansive front deck outside, or from your living room through the 25 foot wall of windows cannot be beat. Enjoy watching the sunset over the mountains from your gourmet eat-in kitchen, or watching the snow fall while you're nestled up in front of your wood burning stove. Speaking of privacy, the master suite delivers! The expansive bedroom and in-suite magnificent bathroom are privately tucked away, separate from the hustle and bustle of the main living area. Also on the main level- 2 generous sized bedrooms with a full bath in between. And nested above it, your spacious loft- perfect for a home office or for a guest space. Out back, another great patio area, and your fully functional outdoor kitchen. Back inside, headed downstairs you're greeted by a vast room, perfect for a movie-den or workout area. You'll also find the 4th bedroom, and convenient half-bath. The 3-car attached garage entrance is on this level. Out back you'll find 3 greenhouses, a dog run, and 2 chicken coops. Please see attached list for full details!
Location
State CO
County El Paso
Area Cascade
Interior
Interior Features 9Ft + Ceilings, Beamed Ceilings, Vaulted Ceilings, See Prop Desc Remarks
Cooling Central Air
Flooring Carpet, Tile, Wood
Fireplaces Number 1
Fireplaces Type See Prop Desc Remarks
Laundry Main
Exterior
Parking Features Attached, Carport, Detached
Garage Spaces 7.0
Fence All, See Prop Desc Remarks
Utilities Available Cable, Electricity, Telephone
Roof Type Composite Shingle
Building
Lot Description 360-degree View, City View, Corner, Foothill, Mountain View, Sloping, Trees/Woods, View of Rock Formations, See Prop Desc Remarks
Foundation Full Basement
Water Municipal, See Prop Desc Rem
Level or Stories 1.5 Story
Finished Basement 100
Structure Type Wood Frame
Construction Status Existing Home
Schools
School District Manitou Springs-14
Others
Special Listing Condition Sold As Is
Read Less Info
Want to know what your home might be worth? Contact us for a FREE valuation!

Our team is ready to help you sell your home for the highest possible price ASAP


