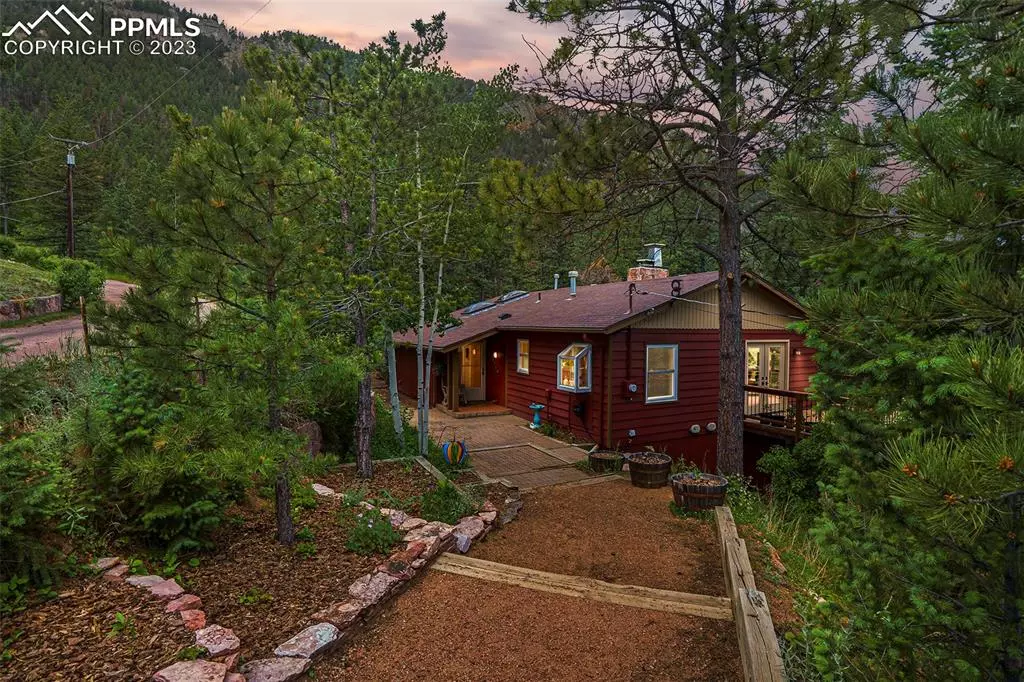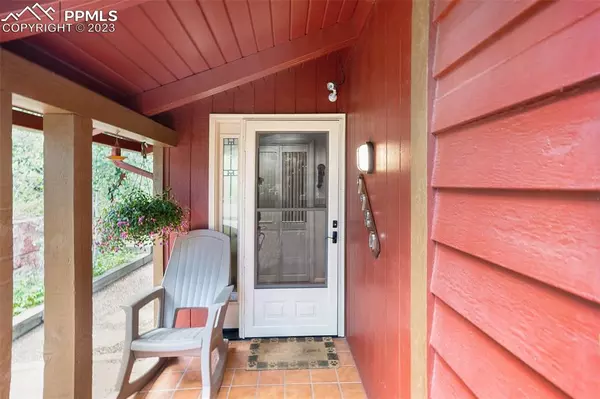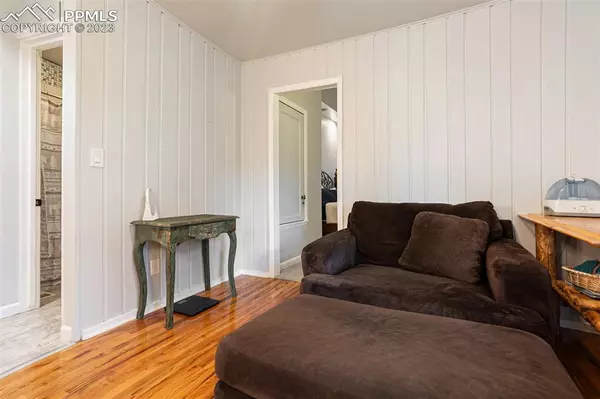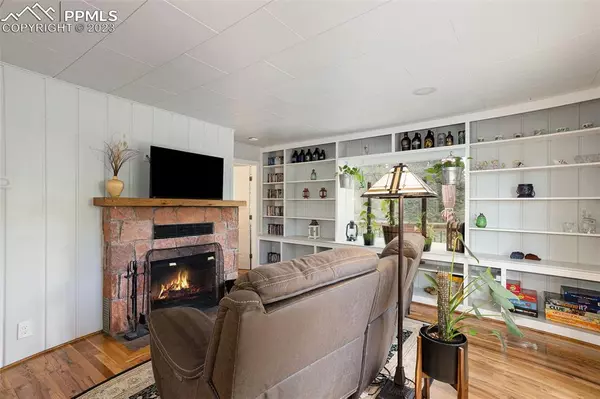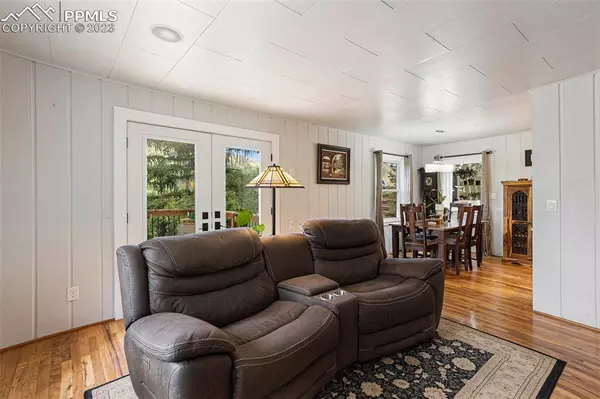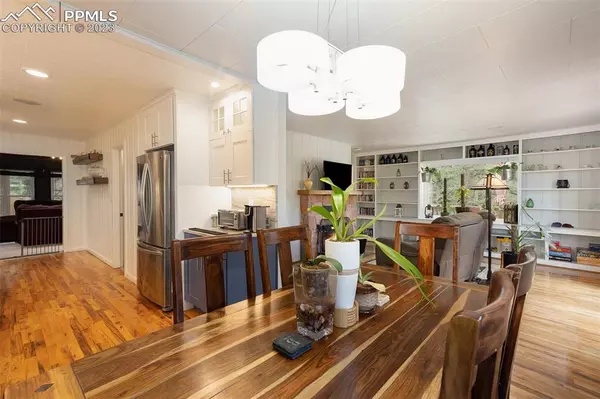$545,000
$550,000
0.9%For more information regarding the value of a property, please contact us for a free consultation.
3 Beds
3 Baths
2,110 SqFt
SOLD DATE : 08/11/2023
Key Details
Sold Price $545,000
Property Type Single Family Home
Sub Type Single Family
Listing Status Sold
Purchase Type For Sale
Square Footage 2,110 sqft
Price per Sqft $258
MLS Listing ID 8981037
Sold Date 08/11/23
Style Ranch
Bedrooms 3
Full Baths 1
Half Baths 1
Three Quarter Bath 1
Construction Status Existing Home
HOA Y/N No
Year Built 1951
Annual Tax Amount $1,905
Tax Year 2022
Lot Size 0.669 Acres
Property Description
This exceptional property offers a perfect blend of modern updates and natural surroundings. As you enter, you'll be greeted by the charm of new windows and front door, enhancing energy efficiency and welcoming abundant natural light into the living spaces. The recent furnace and water tank installations help to ensure efficient heating and a reliable supply of hot water throughout the year. This home also boasts a dog run and a privacy fence, providing a secure and spacious area for your furry companions to roam and play freely, or to feel more secluded from neighboring homes. The in-wall wiring setup adds a touch of convenience and allows you to enjoy seamless audio throughout the house, creating a captivating ambiance for both relaxation and entertainment. The well-appointed kitchen features a newer dishwasher, making everyday chores a breeze, while the soft close cabinets and new cabinet door hardware adds a touch of elegance and sophistication to the overall aesthetics of the home. Additionally, the brand new roof installation offers peace of mind and helps to protect your investment. Nestled amidst nature and surrounded by trees, this property offers a serene and picturesque environment, inviting you to embrace the tranquility and beauty of the outdoors. The convenience of a septic system eliminates monthly sewer bills, while the county-maintained roads ensure easy access to nearby amenities and attractions. Plus, being less than 45 minutes away from Fort Carson and I-25 allows for an easier commute. Don't miss the opportunity to make this exceptional property your own. Contact us today to schedule a viewing and experience the perfect blend of modern living and natural beauty that awaits you in Chipita Park, CO.
Location
State CO
County El Paso
Area Ute Pass Summer Homes
Interior
Interior Features 9Ft + Ceilings, Skylight (s)
Cooling None
Flooring Carpet, Tile, Wood
Fireplaces Number 1
Fireplaces Type Main
Exterior
Fence Rear
Utilities Available Cable, Electricity, Natural Gas, Telephone
Roof Type Composite Shingle
Building
Lot Description Hillside, Mountain View, Rural, Trees/Woods
Foundation Slab
Water Municipal
Level or Stories Ranch
Finished Basement 100
Structure Type Framed on Lot
Construction Status Existing Home
Schools
Middle Schools Manitou Springs
High Schools Manitou Springs
School District Manitou Springs-14
Others
Special Listing Condition Lead Base Paint Discl Req
Read Less Info
Want to know what your home might be worth? Contact us for a FREE valuation!

Our team is ready to help you sell your home for the highest possible price ASAP


