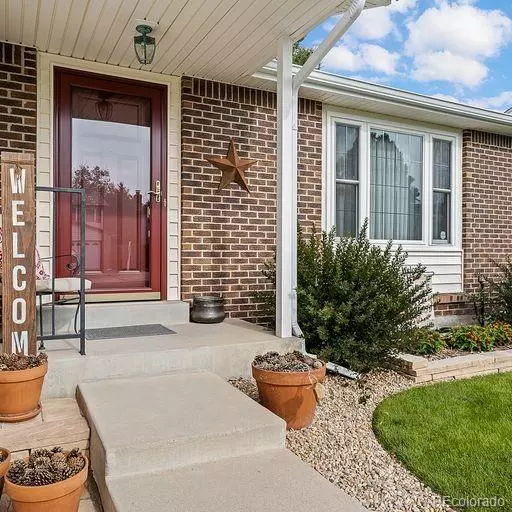$530,000
$529,900
For more information regarding the value of a property, please contact us for a free consultation.
4 Beds
3 Baths
2,054 SqFt
SOLD DATE : 09/01/2023
Key Details
Sold Price $530,000
Property Type Single Family Home
Sub Type Single Family Residence
Listing Status Sold
Purchase Type For Sale
Square Footage 2,054 sqft
Price per Sqft $258
Subdivision Highpoint
MLS Listing ID 5041787
Sold Date 09/01/23
Style Traditional
Bedrooms 4
Half Baths 1
Three Quarter Bath 2
HOA Y/N No
Abv Grd Liv Area 2,054
Originating Board recolorado
Year Built 1980
Annual Tax Amount $1,343
Tax Year 2022
Lot Size 6,098 Sqft
Acres 0.14
Property Description
Every now and then, the perfect home lands right in the palm of your hands. THIS IS IT! Pride in ownership doesn't begin to describe this home and you'll have to see it to understand why. Curb appeal is on point and thats just the beginning! Head up your front sidewalk through your front porch and head inside this beautiful home. Greeting you immediately are your refinished hardwood floors which lead you right into your kitchen with eating area, stainless steel appliances, immaculate finishes and plenty of room to cook, create and entertain! Just off the kitchen is your formal dining room which takes you right into your front living room and back around to the foyer. Truly a great floorpan! Just a few steps down is your lower level with original brick (wood-burning) fireplace flanked with gorgeous oak built-ins and your own wet bar for cozy movie nights this winter. Conveniently located from your lower level is the door to your manicured and meticulously cared for backyard. Enjoy balmy summer/fall nights on your deck with covered pergola all at your fingertips. Head back inside to find your laundry room/mud room as well as a 1/2 bath and the garage entry! Downstairs is your basement where you could easily add another bedroom and bathroom down the road but for now it offers great additional storage. Make your way upstairs from the main level and that's where you'll find your primary bedroom retreat with en-suite bath, walk in closet and room for everything you need! Down the hall you'll find 3 wonderfully sized guest bedrooms with their own 3/4 bath and so much storage!! Brand new attic fan installed 8-10-23, new roof August '23, new screens for all windows are on order and this home is truly TURN-KEY ready and just waiting for its new owner! You seriously have to see this home for yourself…but don't wait, they don't come around like this one very often!! Schedule your showing today!!!
Location
State CO
County Arapahoe
Zoning Residential
Rooms
Basement Unfinished
Interior
Interior Features Built-in Features, Ceiling Fan(s), Eat-in Kitchen, Entrance Foyer, High Speed Internet, Laminate Counters, Primary Suite, Smoke Free
Heating Forced Air, Natural Gas
Cooling Attic Fan, Central Air
Flooring Carpet, Tile, Wood
Fireplaces Number 1
Fireplaces Type Family Room
Equipment Air Purifier
Fireplace Y
Appliance Dishwasher, Dryer, Gas Water Heater, Humidifier, Microwave, Range, Range Hood, Refrigerator, Self Cleaning Oven, Washer
Exterior
Exterior Feature Private Yard, Rain Gutters
Parking Features Concrete
Garage Spaces 2.0
Fence Full
Utilities Available Electricity Connected
Roof Type Composition
Total Parking Spaces 2
Garage Yes
Building
Lot Description Irrigated, Landscaped, Many Trees, Near Public Transit, Sprinklers In Front, Sprinklers In Rear
Foundation Slab
Sewer Public Sewer
Water Public
Level or Stories Multi/Split
Structure Type Brick, Frame, Vinyl Siding
Schools
Elementary Schools Sunrise
Middle Schools Horizon
High Schools Eaglecrest
School District Cherry Creek 5
Others
Senior Community No
Ownership Individual
Acceptable Financing Cash, Conventional, FHA, VA Loan
Listing Terms Cash, Conventional, FHA, VA Loan
Special Listing Condition None
Read Less Info
Want to know what your home might be worth? Contact us for a FREE valuation!

Our team is ready to help you sell your home for the highest possible price ASAP

© 2025 METROLIST, INC., DBA RECOLORADO® – All Rights Reserved
6455 S. Yosemite St., Suite 500 Greenwood Village, CO 80111 USA
Bought with HomeSmart Realty






