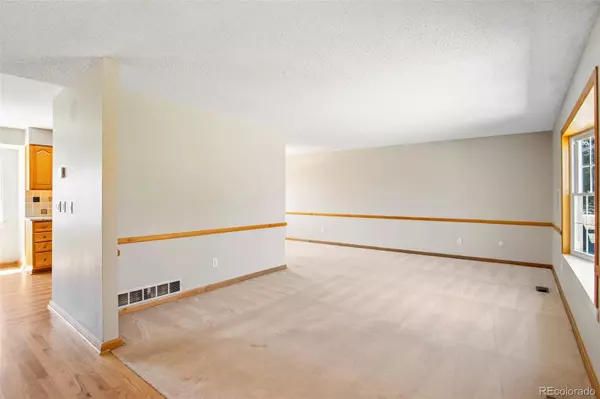$717,500
$725,000
1.0%For more information regarding the value of a property, please contact us for a free consultation.
3 Beds
3 Baths
1,964 SqFt
SOLD DATE : 09/12/2023
Key Details
Sold Price $717,500
Property Type Single Family Home
Sub Type Single Family Residence
Listing Status Sold
Purchase Type For Sale
Square Footage 1,964 sqft
Price per Sqft $365
Subdivision Williamsburg
MLS Listing ID 9665056
Sold Date 09/12/23
Bedrooms 3
Full Baths 2
Half Baths 1
HOA Y/N No
Abv Grd Liv Area 1,964
Originating Board recolorado
Year Built 1978
Annual Tax Amount $3,293
Tax Year 2022
Lot Size 9,147 Sqft
Acres 0.21
Property Description
Welcome home to this Charming 3 bdrm, 2 1/2 ba at the end of a Cul-de-sac with tons of curb appeal and a large lot. Nestled next to the foothills a light and bright floor plan with multiple levels for entertaining. There are three large bedrooms all located on the upper floor, along with beautiful remodeled bathrooms. Updated kitchen with granite, tile back-splash, black stainless steel appliances, duel oven and eating area. Adjacent to the kitchen is the formal dining room with a front room off of it. Downstairs is the living room with cozy wood burning fireplace. Upgraded Alder solid 2 panel doors throughout and beautiful upgraded railings. Whole house 7.1 surround sound, Basement, backyard and family room in wall speakers. As you enter through the garage you will find the mud room as well as a 1/2 bath. The large unfinished basement is your's to design! Reverse osmosis water system, Tank less water heater, large back patio, perfect for BBQ's with family and friends. NEW Impact resistant roof done 2022. Radon system! Lifetime warranty shed, tall tree and pine all add to the spacious back yard. There is NO HOA! The neighbors are spectacularly friendly people that help to make this house a home. Finally, this home is two blocks from a huge park that hosts several summertime events along with the elementary school. Tons of shopping and restaurants nearby and close to Chatfield State Park, trails, great schools, easy access to C-470.
Location
State CO
County Jefferson
Zoning P-D
Rooms
Basement Unfinished
Interior
Interior Features Audio/Video Controls
Heating Forced Air
Cooling Central Air
Flooring Carpet, Tile, Wood
Fireplaces Number 1
Fireplaces Type Family Room
Fireplace Y
Appliance Dishwasher, Disposal, Microwave, Oven, Refrigerator, Water Purifier
Exterior
Garage Spaces 2.0
Fence Full
Roof Type Composition
Total Parking Spaces 2
Garage Yes
Building
Lot Description Cul-De-Sac, Sloped
Sewer Public Sewer
Water Public
Level or Stories Multi/Split
Structure Type Brick, Frame
Schools
Elementary Schools Shaffer
Middle Schools Falcon Bluffs
High Schools Chatfield
School District Jefferson County R-1
Others
Ownership Individual
Acceptable Financing Cash, Conventional, FHA, VA Loan
Listing Terms Cash, Conventional, FHA, VA Loan
Special Listing Condition None
Read Less Info
Want to know what your home might be worth? Contact us for a FREE valuation!

Our team is ready to help you sell your home for the highest possible price ASAP

© 2025 METROLIST, INC., DBA RECOLORADO® – All Rights Reserved
6455 S. Yosemite St., Suite 500 Greenwood Village, CO 80111 USA
Bought with HomeSmart






