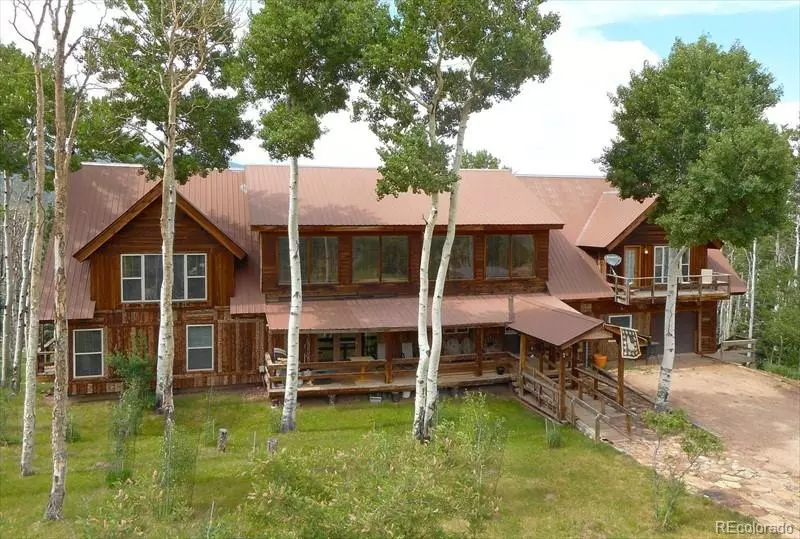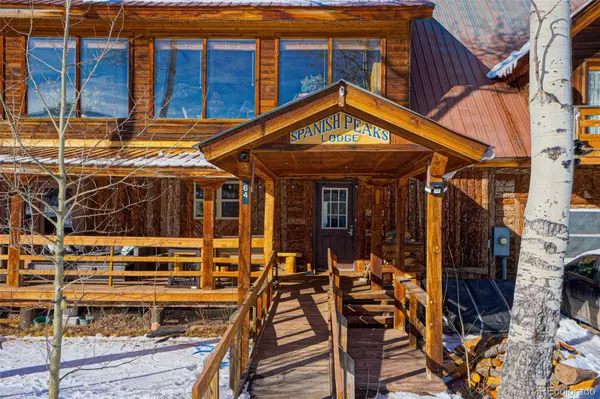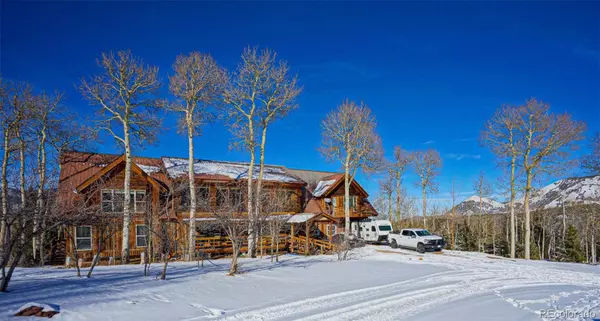$700,000
$799,000
12.4%For more information regarding the value of a property, please contact us for a free consultation.
9 Beds
9 Baths
7,245 SqFt
SOLD DATE : 09/14/2023
Key Details
Sold Price $700,000
Property Type Single Family Home
Sub Type Single Family Residence
Listing Status Sold
Purchase Type For Sale
Square Footage 7,245 sqft
Price per Sqft $96
Subdivision Panadero Filing #1
MLS Listing ID 6073835
Sold Date 09/14/23
Bedrooms 9
Full Baths 5
Half Baths 1
Three Quarter Bath 3
Condo Fees $240
HOA Fees $20/ann
HOA Y/N Yes
Abv Grd Liv Area 4,705
Originating Board recolorado
Year Built 1984
Annual Tax Amount $4,171
Tax Year 2021
Lot Size 1.080 Acres
Acres 1.08
Property Description
The Spanish Peaks Lodge . . .This Lodge has over 7000 Square feet of Living Space and a One Car Garage. 9 Bedrooms, 9 Baths, 2 Kitchens, 2 Laundry Rooms, and an Incredible Great Room with Massive Stone wood-burning Fireplace. The Main Level has 3 Bedrooms and Three Baths with a Separate Jacuzzi Tub room. The Upper Level has Two Master Suites and Private Decks with Spectacular Views. Views from the East Suite are of the West Spanish Peak. In between the Master Suites is a Reading/Sun Room Loft overlooking Great Room. The Walk-out Basement Level has an additional Kitchen, Work Out Room and Four Bedrooms, Laundry, and Two Bathrooms. Formerly owned by Cuchara Mountain Resort and has been used for Weddings, Golf Groups, Reunions, Retreats, or Family Gatherings. The Lodge Backs up to a Green Belt area that is an Aspen Meadow. Conveniently located within walking distance to Cuchara Mountain Park and the Mercantile. Four Lakes within 20 minutes of the Lodge for Fishing, Hiking, or Just Relaxation. This property includes two Prime Lots at Cuchara Resort with One Acre of Land for expansion or adding an additional Separate Garage with Living Quarters looking at an Unobstructed West Spanish Peak View. All appliances and furnishings are included except seller specific exclusion list.
Location
State CO
County Huerfano
Rooms
Basement Finished, Full, Walk-Out Access
Main Level Bedrooms 3
Interior
Interior Features Ceiling Fan(s), Eat-in Kitchen, Jet Action Tub, Open Floorplan, T&G Ceilings, Vaulted Ceiling(s), Walk-In Closet(s)
Heating Forced Air, Propane, Wood
Cooling None
Flooring Carpet, Tile, Wood
Fireplaces Number 1
Fireplaces Type Great Room, Wood Burning
Fireplace Y
Appliance Dishwasher, Dryer, Microwave, Range, Range Hood, Refrigerator, Washer
Exterior
Garage Spaces 1.0
View Mountain(s)
Roof Type Metal
Total Parking Spaces 1
Garage Yes
Building
Lot Description Greenbelt
Sewer Community Sewer
Water Public
Level or Stories Two
Structure Type Frame, Wood Siding
Schools
Elementary Schools La Veta
Middle Schools La Veta
High Schools La Veta
School District La Veta Re-2
Others
Senior Community No
Ownership Individual
Acceptable Financing Cash, Conventional
Listing Terms Cash, Conventional
Special Listing Condition None
Read Less Info
Want to know what your home might be worth? Contact us for a FREE valuation!

Our team is ready to help you sell your home for the highest possible price ASAP

© 2025 METROLIST, INC., DBA RECOLORADO® – All Rights Reserved
6455 S. Yosemite St., Suite 500 Greenwood Village, CO 80111 USA
Bought with Capture Colorado Mtn Properties






