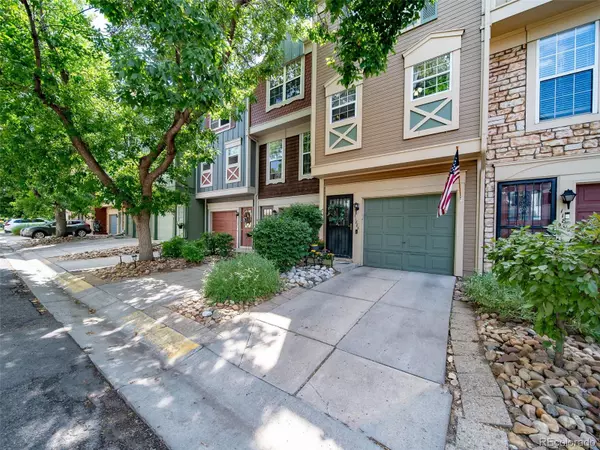$350,000
$345,000
1.4%For more information regarding the value of a property, please contact us for a free consultation.
2 Beds
2 Baths
1,064 SqFt
SOLD DATE : 09/14/2023
Key Details
Sold Price $350,000
Property Type Multi-Family
Sub Type Multi-Family
Listing Status Sold
Purchase Type For Sale
Square Footage 1,064 sqft
Price per Sqft $328
Subdivision Peachwood
MLS Listing ID 1953145
Sold Date 09/14/23
Style Mountain Contemporary
Bedrooms 2
Full Baths 1
Half Baths 1
Condo Fees $272
HOA Fees $272/mo
HOA Y/N Yes
Abv Grd Liv Area 1,064
Originating Board recolorado
Year Built 1985
Annual Tax Amount $1,279
Tax Year 2022
Lot Size 871 Sqft
Acres 0.02
Property Description
*$10k Price Reduction & $3k Closing Costs or Carpet Allowance *Check out Virtual Tour! https://Tours.UpshotImaging.com/2157720 *BEST VALUE TOWNHOME EVER! Welcome Home to this 2 story + bonus/walkout basement area, along w/main-level New Trex Deck AND a private & fenced Backyard/Courtyard/Garden Area AND an Attached 1 Car Garage! *This Charming 2 Bedroom, 2 Bath Townhome, located in the Award-Winning Cherry Creek School District, is situated on a lovely tree-shaded street, and backs to a luscious Greenbelt, all in a Friendly Neighborhood! *Your new home is Ideal for Entertaining, as your Kitchen & Dining Rm flow as one, into the Spacious Family Room (w/cozy fireplace, mantle & hearth), w/access to your New Trex Deck, overlooking maintained Greenbelt; Perfect for BBQ & Relaxing! *All kitchen appliances included, + washer & dryer as well! *New flooring in kitchen & bathrooms & All New Interior Paint! *Upper level features your Primary Bedroom, vaulted w/skylights, Lg Mirrored closets & adjoins Lg full Bathroom with New Vanity & dual sinks! *Guest Bedroom has lg mirrored closets, ceiling fan w/remote & includes wall tv + mount & attachments, for you to keep & enjoy! *You're certain to appreciate the Attached 1 Car Garage, extra deep & w/remotes & keypad entry for easy access, + additional parking in your driveway as well! *The Walkout Basement is drywalled & waiting for your finishing touches: perfect for an office, exercise area, hobby/crafts, gameroom! BONUS: Access to your Private Backyard/Courtyard/Garden Area; it's fenced, w/gate, so you can walk your dog in the Greenbelt area, or your kids can play! *Central Air & 3 ceiling fans keep you cool! *Newer Roof, & Furnace & A/C were cleaned & serviced, w/furnace certification provided! *WOW; check out the Low HOA dues for all it includes! *There's even a pool for your summer enjoyment, so HURRY!! *Great location to Parks, Shopping, Restaurants, Entertainment, DIA, DTC, Downtown, & more! *Hurry & WELCOME HOME!! :)
Location
State CO
County Arapahoe
Rooms
Basement Partial, Walk-Out Access
Interior
Interior Features Ceiling Fan(s), Entrance Foyer, Pantry, Smoke Free, Vaulted Ceiling(s)
Heating Forced Air
Cooling Central Air, Evaporative Cooling
Flooring Carpet, Laminate
Fireplaces Number 1
Fireplaces Type Family Room, Wood Burning
Fireplace Y
Appliance Dishwasher, Dryer, Gas Water Heater, Microwave, Range, Range Hood, Refrigerator, Self Cleaning Oven, Washer
Laundry In Unit
Exterior
Exterior Feature Balcony, Garden, Private Yard
Parking Features Concrete
Garage Spaces 1.0
Fence Full
Pool Outdoor Pool
Utilities Available Cable Available, Electricity Connected, Internet Access (Wired), Natural Gas Connected, Phone Available
Roof Type Composition
Total Parking Spaces 2
Garage Yes
Building
Lot Description Greenbelt, Landscaped
Foundation Slab
Sewer Public Sewer
Water Public
Level or Stories Three Or More
Structure Type Frame, Wood Siding
Schools
Elementary Schools Highline Community
Middle Schools Prairie
High Schools Overland
School District Cherry Creek 5
Others
Senior Community No
Ownership Individual
Acceptable Financing Cash, Conventional, FHA, VA Loan
Listing Terms Cash, Conventional, FHA, VA Loan
Special Listing Condition None
Pets Allowed Cats OK, Dogs OK
Read Less Info
Want to know what your home might be worth? Contact us for a FREE valuation!

Our team is ready to help you sell your home for the highest possible price ASAP

© 2025 METROLIST, INC., DBA RECOLORADO® – All Rights Reserved
6455 S. Yosemite St., Suite 500 Greenwood Village, CO 80111 USA
Bought with Real Broker LLC






