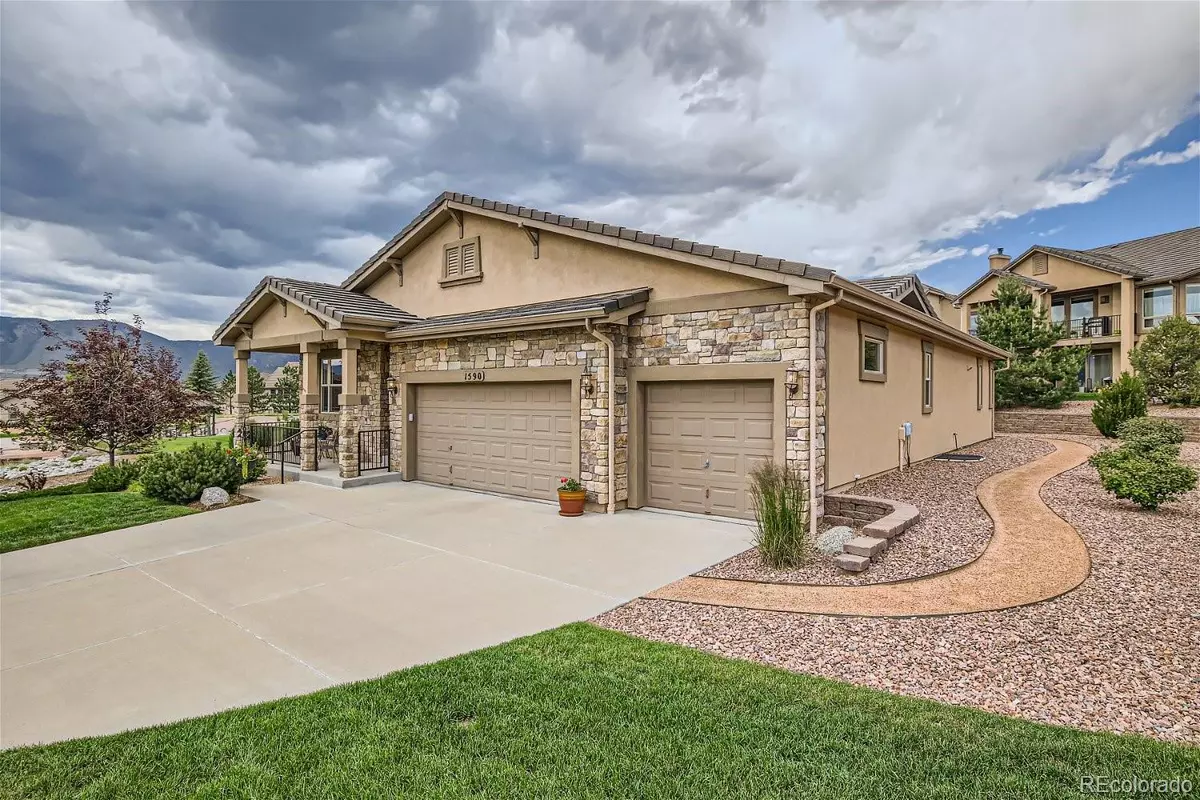$690,000
$690,000
For more information regarding the value of a property, please contact us for a free consultation.
4 Beds
3 Baths
3,023 SqFt
SOLD DATE : 09/15/2023
Key Details
Sold Price $690,000
Property Type Single Family Home
Sub Type Single Family Residence
Listing Status Sold
Purchase Type For Sale
Square Footage 3,023 sqft
Price per Sqft $228
Subdivision Brookmoor Estates
MLS Listing ID 5432500
Sold Date 09/15/23
Bedrooms 4
Full Baths 2
Three Quarter Bath 1
Condo Fees $310
HOA Fees $310/mo
HOA Y/N Yes
Abv Grd Liv Area 1,938
Originating Board recolorado
Year Built 2014
Annual Tax Amount $2,601
Tax Year 2022
Lot Size 0.320 Acres
Acres 0.32
Property Description
Gorgeous ranch style home located in the beautiful gated Brookmoor Estates. Completely maintenance free. This Monument home is situated on a large lot next to the neighborhood park. No neighbors on either side. Fabulous views from the covered front porch. Stone and stucco exterior with a tile roof. Large three car garage. Gleaming hardwood flooring through out the entry, great room, kitchen and dining room. Great room with hardwood flooring and a beautiful stone faced gas log fireplace The 9' ceilings make the house bright and open. The kitchen is a chefs delight. Large kitchen island/breakfast bar, granite countertops, travertine tiled backsplash, double oven, hardwood flooring, 5 burner gas cooktop, nice size pantry, lots of work space. Large dining area with room for a hutch. Opens to a walk out to a partially covered oversized patio with views of beautiful tall pine trees. Beautifully landscaped lot. The master suite is spacious enough for all your king size furniture. Features a 5 piece bath, oversized walk-in shower, tub, granite countertops, tile flooring and a walk-closet. The 2nd main level bedroom can also be used as an office. There is a full main level bath next to the bedroom. Huge main level laundry room (8'x18') with a laundry sink, lots of eye level cabinets, washer and dryer. Beautiful lower level second family room, play area and plumbed for a wet bar. There are two additional large bedrooms and a full bath. Room to expand in the storage area. The rough in bath is configured to match the main level master bath and bedroom. Or expand with another family room. Unlimited space to expand to fit your needs. The lot is private without a house on either side of the house and situated next to a neighborhood park with a gazebo and horse shoe pit. Shows Pride of Ownership!
Location
State CO
County El Paso
Rooms
Basement Bath/Stubbed, Full
Main Level Bedrooms 2
Interior
Interior Features Ceiling Fan(s), Entrance Foyer, Five Piece Bath, Granite Counters, High Ceilings, High Speed Internet, Kitchen Island, Open Floorplan, Utility Sink, Walk-In Closet(s)
Heating Forced Air
Cooling Other
Flooring Carpet, Tile, Wood
Fireplaces Number 1
Fireplaces Type Gas Log, Great Room
Fireplace Y
Appliance Cooktop, Dishwasher, Disposal, Double Oven, Dryer, Gas Water Heater, Microwave, Refrigerator, Self Cleaning Oven, Washer
Exterior
Garage Spaces 3.0
Fence None
Roof Type Cement Shake
Total Parking Spaces 3
Garage Yes
Building
Sewer Public Sewer
Water Public
Level or Stories One
Structure Type Stone, Stucco
Schools
Elementary Schools Lewis-Palmer
Middle Schools Lewis-Palmer
High Schools Lewis-Palmer
School District Lewis-Palmer 38
Others
Senior Community No
Ownership Individual
Acceptable Financing Cash, Conventional, VA Loan
Listing Terms Cash, Conventional, VA Loan
Special Listing Condition None
Read Less Info
Want to know what your home might be worth? Contact us for a FREE valuation!

Our team is ready to help you sell your home for the highest possible price ASAP

© 2025 METROLIST, INC., DBA RECOLORADO® – All Rights Reserved
6455 S. Yosemite St., Suite 500 Greenwood Village, CO 80111 USA
Bought with Keller Williams Premier Realty, LLC






