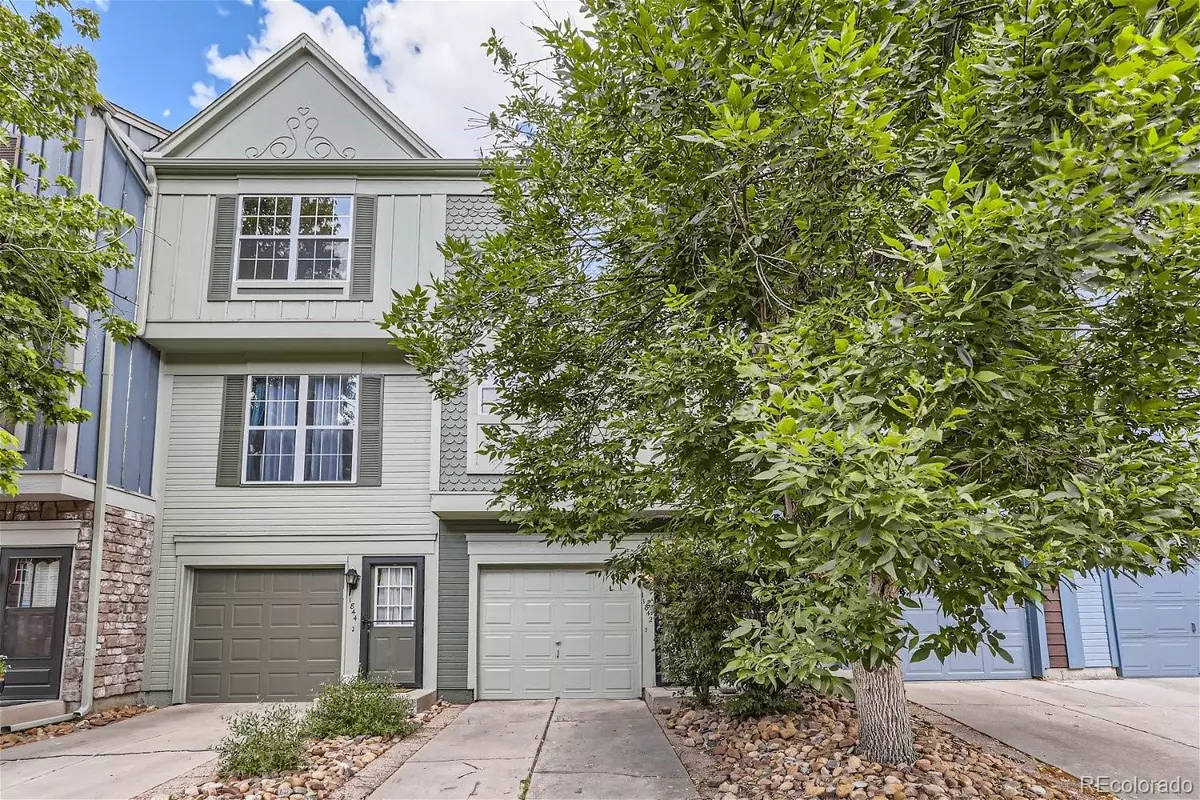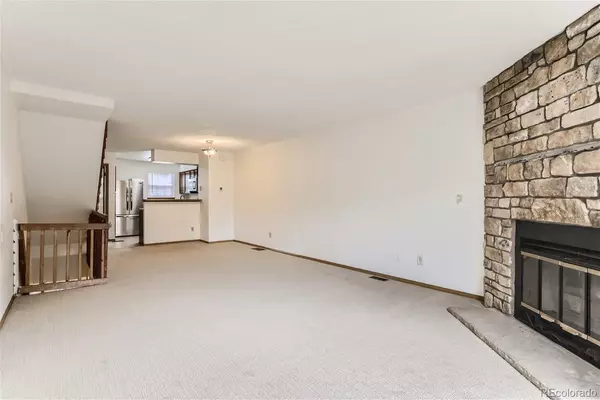$355,000
$365,000
2.7%For more information regarding the value of a property, please contact us for a free consultation.
3 Beds
3 Baths
1,568 SqFt
SOLD DATE : 09/20/2023
Key Details
Sold Price $355,000
Property Type Multi-Family
Sub Type Multi-Family
Listing Status Sold
Purchase Type For Sale
Square Footage 1,568 sqft
Price per Sqft $226
Subdivision Peachwood
MLS Listing ID 8747636
Sold Date 09/20/23
Bedrooms 3
Full Baths 1
Half Baths 1
Three Quarter Bath 1
Condo Fees $272
HOA Fees $272/mo
HOA Y/N Yes
Abv Grd Liv Area 1,064
Originating Board recolorado
Year Built 1985
Annual Tax Amount $1,278
Tax Year 2022
Property Description
Welcome to this charming 3 bedroom 2 and 1/2 bathroom town-home in located in the center of Aurora in Peachwood community.! This home compared to the rest in the complex has an extra bedroom or office with a private bathroom and access door on the first floor. As you head upstairs to the main floor, you're welcomed to an open floor plan that connects the living room, featuring a cozy fireplace, to a separate dining room and kitchen, perfect for entertaining guests. The kitchen offers stainless steel appliances and lots of cabinet space for all your cooking needs. Outside the main floor is a spacious deck that overlooks the open Greenbelt. On to the third floor, you'll find two spacious bedrooms with amazing vaulted ceilings, and the master bedroom boasts large dual closets. There are also two full bathrooms in the home and a half bath on the main floor. The oversized attached one-car garage with a driveway for additional parking is a plus. The property has new carpet and fresh pain in the main floor. The finished bonus room mentioned above or 3rd bedroom with a private bathroom on the walk-out basement level, leading to a private covered patio and fenced backyard, perfect for enjoying the outdoors in privacy. This home is conveniently located close to public transportation, as well as dining and shopping options. This town-home is well cared for and ready for a new family!
Location
State CO
County Arapahoe
Rooms
Basement Finished, Walk-Out Access
Interior
Interior Features Ceiling Fan(s), High Ceilings, Laminate Counters, Open Floorplan
Heating Forced Air
Cooling Central Air
Flooring Carpet, Laminate
Fireplaces Number 1
Fireplaces Type Living Room
Fireplace Y
Appliance Dishwasher, Disposal, Dryer, Gas Water Heater, Microwave, Oven, Refrigerator, Washer
Exterior
Parking Features Concrete, Dry Walled, Oversized, Storage
Garage Spaces 1.0
Utilities Available Cable Available, Electricity Available, Internet Access (Wired)
Roof Type Architecural Shingle
Total Parking Spaces 2
Garage Yes
Building
Foundation Slab
Sewer Public Sewer
Water Public
Level or Stories Three Or More
Structure Type Wood Siding
Schools
Elementary Schools Highline Community
Middle Schools Prairie
High Schools Overland
School District Cherry Creek 5
Others
Senior Community No
Ownership Individual
Acceptable Financing Cash, Conventional, FHA, VA Loan
Listing Terms Cash, Conventional, FHA, VA Loan
Special Listing Condition None
Read Less Info
Want to know what your home might be worth? Contact us for a FREE valuation!

Our team is ready to help you sell your home for the highest possible price ASAP

© 2025 METROLIST, INC., DBA RECOLORADO® – All Rights Reserved
6455 S. Yosemite St., Suite 500 Greenwood Village, CO 80111 USA
Bought with eXp Realty, LLC






