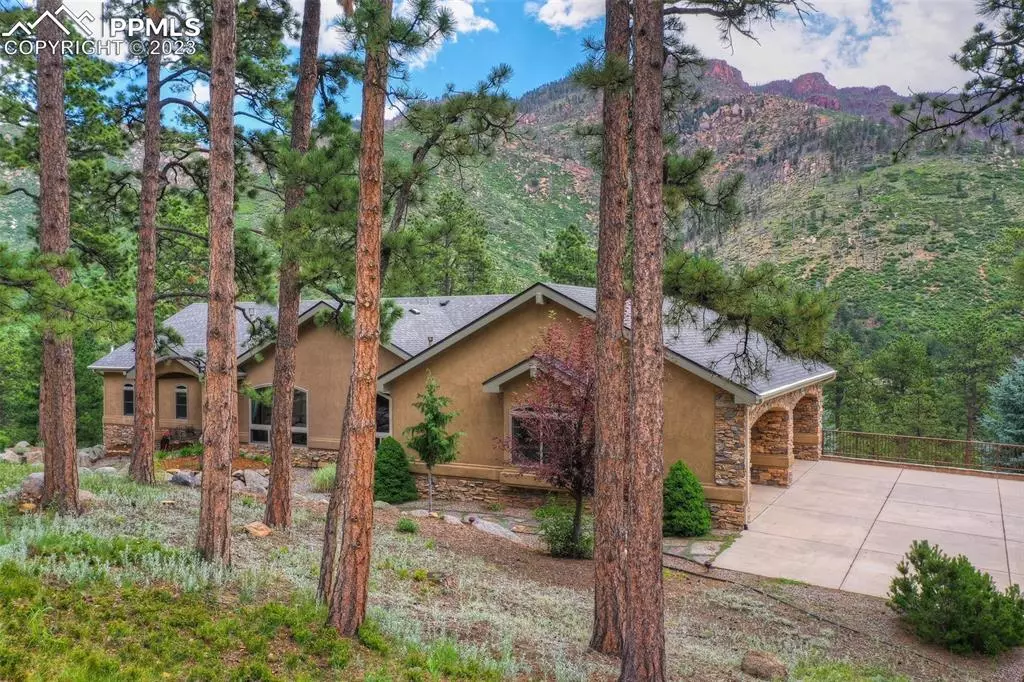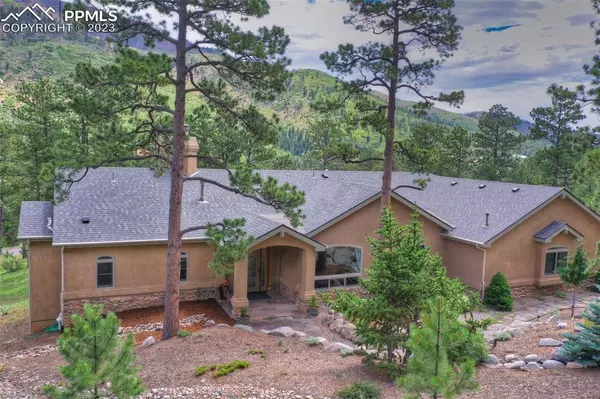$1,175,000
$1,200,000
2.1%For more information regarding the value of a property, please contact us for a free consultation.
4 Beds
4 Baths
4,768 SqFt
SOLD DATE : 09/29/2023
Key Details
Sold Price $1,175,000
Property Type Single Family Home
Sub Type Single Family
Listing Status Sold
Purchase Type For Sale
Square Footage 4,768 sqft
Price per Sqft $246
MLS Listing ID 6469052
Sold Date 09/29/23
Style Ranch
Bedrooms 4
Full Baths 3
Half Baths 1
Construction Status Existing Home
HOA Fees $108/ann
HOA Y/N Yes
Year Built 2003
Annual Tax Amount $3,922
Tax Year 2022
Lot Size 2.520 Acres
Property Description
This Luxurious Mountain Home boasts 4 Bedrooms, 3 1/2 Bathrooms, 4768 total square feet, a 4-car heated garage, and is nestled on 2.52 acres of mountain beauty in a gated community at the base of Pikes Peak. Walking in the entrance, you will be welcomed to a great room that opens to the living room, formal dining room with bay windows and views of manicured acreage outside, and a state of the art kitchen. This is a kitchen to entertain, with an island and granite countertop bar, 2 ovens, hot water tap, and views of your morning sunrise. Don't forget about the large walk-in pantry and laundry room with a sink and window. All of the windows in the home were replaced last year, and the roof is 5 years old and under warranty.
The Master Bedroom walks out to the back deck built with composite decking, and adjoins to the 5-piece master bathroom and walk-in closet. Enjoy working from your home office, with a top-notch high speed internet system, and built in cabinets and bookshelves! Venture to the basement and you will find a walk-out living room with a gas fireplace and kitchenette, 3 bedrooms, 2 of which are adjacent to bathrooms, and brand new carpet. Just outside the basement is a private fenced covered patio with a new hot tub! The basement also has an unfinished 29x26 room that is currently being used as a woodshop and has private access and stairs to the garage.
All of the full bathrooms are heated with radiant in-floor heating and the house is heated with two forced-air furnaces. The home has two humidifiers and air conditioning, along with a Central Vac System.
Pikes Peak Mountain Estates is the gem of area and is just feet from North Pole Santa's Workshop and the entrance to the legendary Pikes Peak Highway. The area also boasts world class fishing, hiking, and nature while being just minutes from all amenities.
Location
State CO
County El Paso
Area Pikes Peak Mountain Estates
Interior
Cooling Central Air
Flooring Tile, Wood
Fireplaces Number 1
Fireplaces Type Basement, Gas, Main, Three, See Prop Desc Remarks
Exterior
Parking Features Attached
Garage Spaces 4.0
Community Features Gated Community
Utilities Available Cable, Electricity, Natural Gas, Telephone, See Prop Desc Remarks
Roof Type Composite Shingle
Building
Lot Description Foothill, Hillside, Level, Meadow, Mountain View, Rural, Sloping, Trees/Woods, View of Rock Formations, See Prop Desc Remarks
Foundation Full Basement, Walk Out
Water Municipal
Level or Stories Ranch
Finished Basement 61
Structure Type Wood Frame
Construction Status Existing Home
Schools
Middle Schools Manitou Springs
High Schools Manitou Springs
School District Manitou Springs-14
Others
Special Listing Condition Not Applicable
Read Less Info
Want to know what your home might be worth? Contact us for a FREE valuation!

Our team is ready to help you sell your home for the highest possible price ASAP







