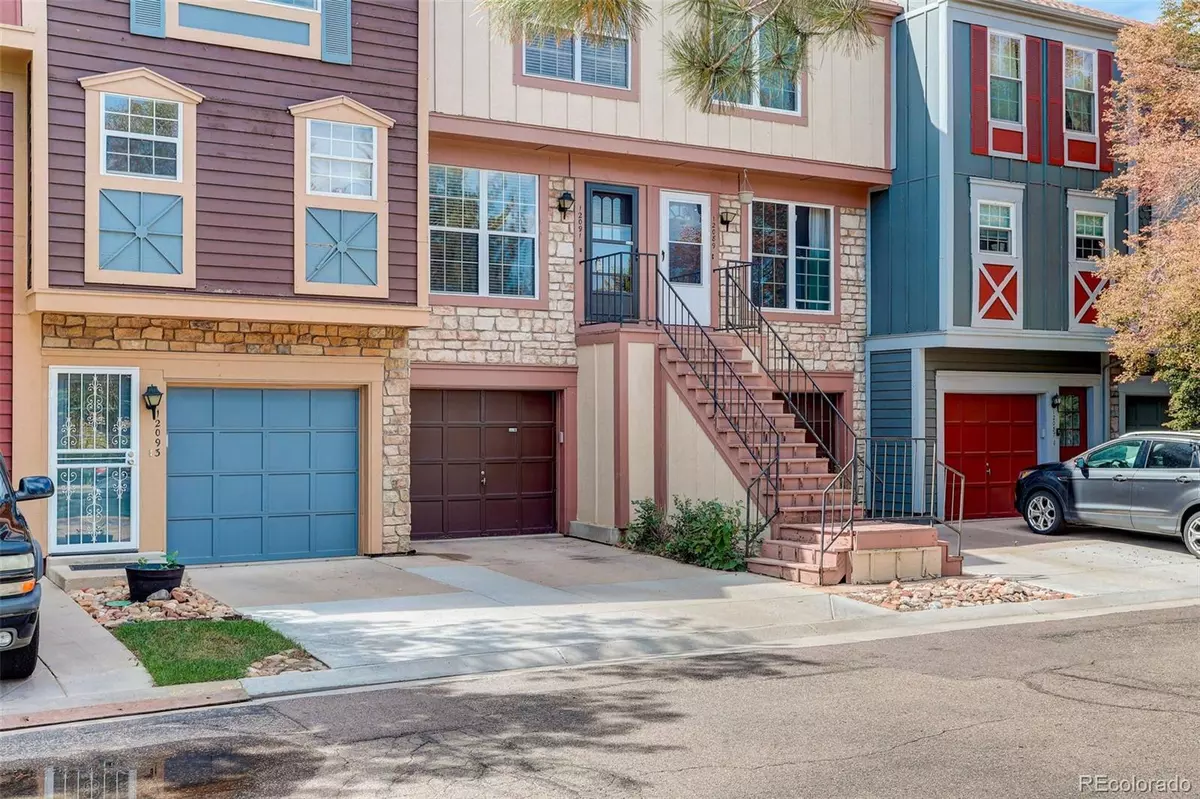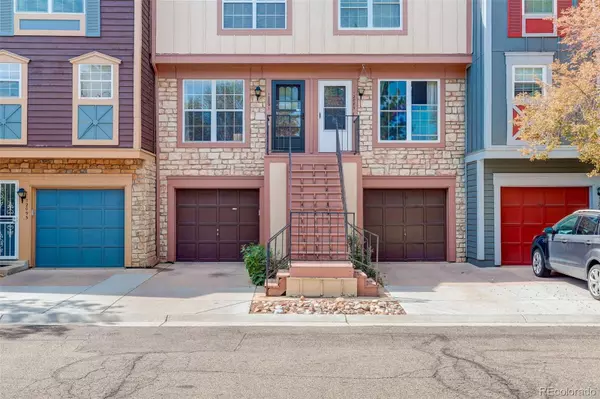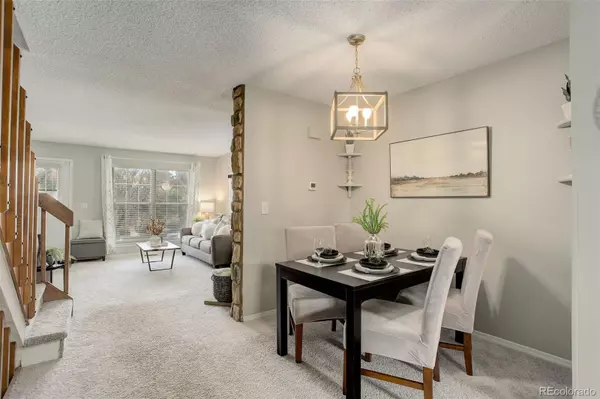$350,000
$350,000
For more information regarding the value of a property, please contact us for a free consultation.
2 Beds
2 Baths
1,064 SqFt
SOLD DATE : 09/29/2023
Key Details
Sold Price $350,000
Property Type Multi-Family
Sub Type Multi-Family
Listing Status Sold
Purchase Type For Sale
Square Footage 1,064 sqft
Price per Sqft $328
Subdivision Peachwood
MLS Listing ID 1500175
Sold Date 09/29/23
Bedrooms 2
Full Baths 1
Half Baths 1
Condo Fees $279
HOA Fees $279/mo
HOA Y/N Yes
Abv Grd Liv Area 1,064
Originating Board recolorado
Year Built 1985
Annual Tax Amount $1,253
Tax Year 2022
Lot Size 871 Sqft
Acres 0.02
Property Description
Welcome to 12091 E Hoye Dr., a delightful townhome nestled in the heart of Aurora, Colorado. This home boasts two bedrooms, two baths, a 1-car garage, a fenced-in backyard, and a deck off the kitchen great for an outdoor grill. 12091 E Hoye Dr. offers the perfect balance between suburban serenity and urban convenience. Commuting to work is a breeze with major highways and public transportation options just a stone's throw away. Step inside the front door, and you'll find yourself in an open and inviting living space. This cozy living area is the perfect place to unwind after a long day, curl up with a book, or enjoy a movie night with loved ones by the fireplace. Connected seamlessly to the living space is the kitchen, Preparing meals for friends and family will be a pleasure. Appliances include a refrigerator, dishwasher and new stove. An adjacent dining area provides the ideal setting for family dinners or entertaining guests. Through the back door in the kitchen step out onto your deck, a perfect spot to savor your morning coffee. A fenced backyard provides future space for children and four-legged companions. Venturing upstairs, you'll find two comfortable bedrooms and full bath. The master bedroom has natural light. The second bedroom is ideal for guests, office, or a nursery for a growing family. A second half bath is on the main floor. For those with a vehicle, the 1-car attached garage provides secure parking and additional storage space. A convenient laundry area is also situated in the utility room to the back of the garage. Additional features of this townhome include central heating and cooling. Outside of the townhome the community offers a wealth of activities and opportunities for all ages. Explore nearby parks and green spaces for outdoor adventures or discover a thriving arts scene and cultural events in Aurora. Engage with friendly neighbors and take part in community gatherings to forge lasting connections.
Location
State CO
County Arapahoe
Interior
Interior Features Laminate Counters
Heating Forced Air, Natural Gas
Cooling Central Air
Flooring Carpet, Vinyl
Fireplaces Number 1
Fireplaces Type Living Room
Fireplace Y
Appliance Dishwasher, Disposal, Dryer, Microwave, Oven, Range, Refrigerator, Washer
Exterior
Exterior Feature Balcony
Parking Features Asphalt, Concrete
Garage Spaces 1.0
Utilities Available Cable Available, Electricity Connected, Natural Gas Connected, Phone Available
Roof Type Composition
Total Parking Spaces 2
Garage Yes
Building
Foundation Slab
Sewer Public Sewer
Water Public
Level or Stories Three Or More
Structure Type Frame, Stone, Wood Siding
Schools
Elementary Schools Highline Community
Middle Schools Prairie
High Schools Overland
School District Cherry Creek 5
Others
Senior Community No
Ownership Individual
Acceptable Financing Cash, Conventional, FHA, VA Loan
Listing Terms Cash, Conventional, FHA, VA Loan
Special Listing Condition None
Pets Allowed Cats OK, Dogs OK
Read Less Info
Want to know what your home might be worth? Contact us for a FREE valuation!

Our team is ready to help you sell your home for the highest possible price ASAP

© 2025 METROLIST, INC., DBA RECOLORADO® – All Rights Reserved
6455 S. Yosemite St., Suite 500 Greenwood Village, CO 80111 USA
Bought with Modern lines LLC






