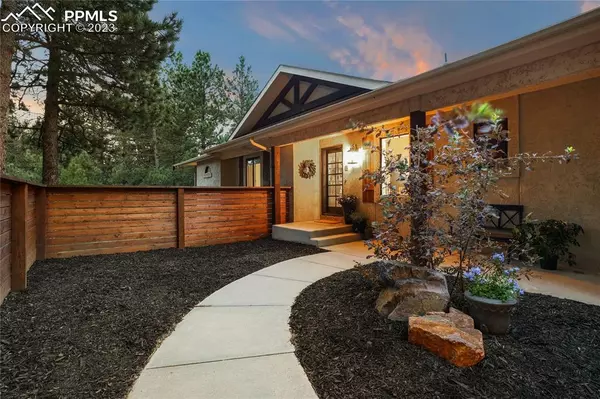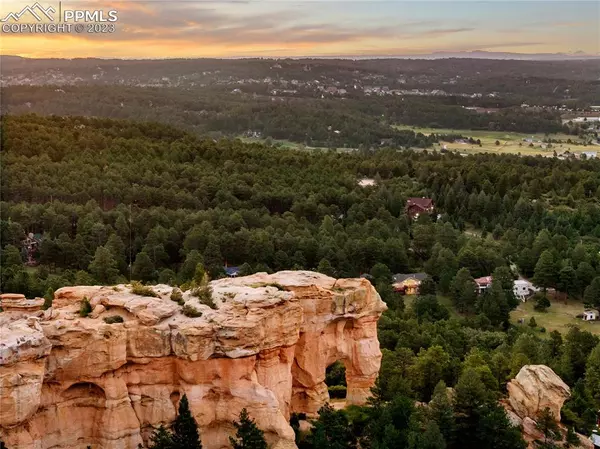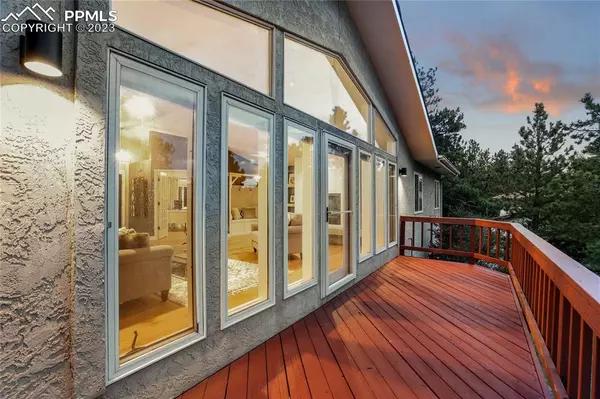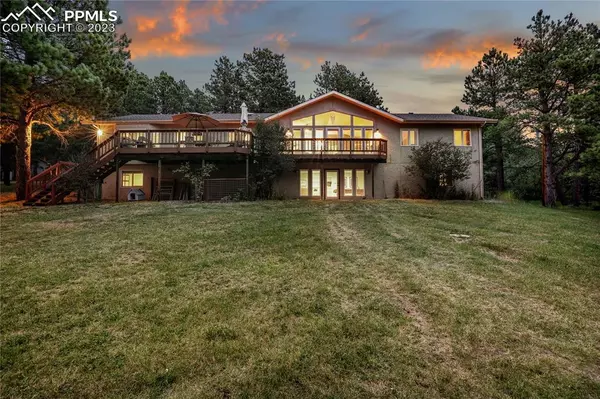$950,000
$985,000
3.6%For more information regarding the value of a property, please contact us for a free consultation.
4 Beds
4 Baths
4,436 SqFt
SOLD DATE : 11/21/2023
Key Details
Sold Price $950,000
Property Type Single Family Home
Sub Type Single Family
Listing Status Sold
Purchase Type For Sale
Square Footage 4,436 sqft
Price per Sqft $214
MLS Listing ID 1568143
Sold Date 11/21/23
Style Raised Ranch
Bedrooms 4
Full Baths 3
Half Baths 1
Construction Status Existing Home
HOA Y/N No
Year Built 1989
Annual Tax Amount $2,758
Tax Year 2022
Lot Size 2.750 Acres
Property Description
This hidden gem nestled in Monument is situated on 2.75 acres of beautiful pine trees, open meadow, and those breathtaking views of Elephant Rock in your back yard! Inside, you will notice a fully remodeled walk out ranch with radiant heated wooden floors, fresh paint, brand new bathrooms, tile floors, and the spacious kitchen you have been waiting for. This gourmet kitchen boasts a fantastic kitchen island, double oven, granite counter tops, gas cook-top and ample cabinet and pantry space. The expansive, freshly painted wood deck is perfect for entertaining and taking in all the mountain views. This ranch style home also has a huge walkout basement with two additional bedrooms. One of them is extra large (12' x 24') with additional living space and a walk in closet. Generational living can't get any easier with easy downstairs patio door access. The newly remodeled 3/4 bathroom in the lower level is very spacious and includes a glass surround shower and long vanity. There are three additional rooms in the basement that are bonus rooms. Great possibilities as extra office, workout, craft or bedroom space(s). The 19' x 26' storage area is sizable with plenty of room for your seasonal items. The main level office can be used as a fourth bedroom with a large closet. This energy efficient home is 2x6 construction, insulation on all exterior under-grade walls and even underneath the basement floor. This home truly has a lot to offer from the court yard entrance, grand foyer entry, vaulted ceilings, and new skylights to tons of light filled windows, RV 50 amp hookup, large cement pad out back, 2 electrical posts along the driveway, and huge 896 sq ft oversized 3-car garage. Award winning District 38 schools and no covenants.
Location
State CO
County El Paso
Area Colorado Estates
Interior
Interior Features 5-Pc Bath, 6-Panel Doors, Great Room, Skylight (s), Vaulted Ceilings
Cooling Ceiling Fan(s)
Flooring Carpet, Ceramic Tile
Fireplaces Number 1
Fireplaces Type Gas, Main, One
Laundry Electric Hook-up, Main
Exterior
Parking Features Attached
Garage Spaces 3.0
Utilities Available Electricity, Natural Gas
Roof Type Composite Shingle
Building
Lot Description Meadow, Mountain View, Rural, Sloping, Trees/Woods, View of Pikes Peak, View of Rock Formations
Foundation Walk Out
Water Well
Level or Stories Raised Ranch
Structure Type Wood Frame
Construction Status Existing Home
Schools
Middle Schools Lewis Palmer
High Schools Palmer Ridge
School District Lewis-Palmer-38
Others
Special Listing Condition Not Applicable
Read Less Info
Want to know what your home might be worth? Contact us for a FREE valuation!

Our team is ready to help you sell your home for the highest possible price ASAP







