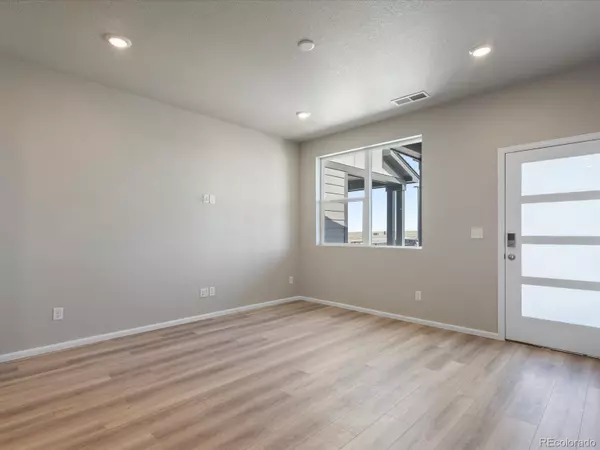$424,990
$429,570
1.1%For more information regarding the value of a property, please contact us for a free consultation.
3 Beds
3 Baths
1,428 SqFt
SOLD DATE : 12/07/2023
Key Details
Sold Price $424,990
Property Type Multi-Family
Sub Type Multi-Family
Listing Status Sold
Purchase Type For Sale
Square Footage 1,428 sqft
Price per Sqft $297
Subdivision Painted Prairie
MLS Listing ID 9391862
Sold Date 12/07/23
Style Contemporary
Bedrooms 3
Full Baths 2
Half Baths 1
Condo Fees $236
HOA Fees $236/mo
HOA Y/N Yes
Abv Grd Liv Area 1,428
Originating Board recolorado
Year Built 2023
Annual Tax Amount $6,000
Tax Year 2022
Property Description
Brand new, energy-efficient home available by Sep 2023! Welcome home to this light and bright Brook floorplan sitting on our beautiful south-facing green space and across the street from the brand new Honeysuckle Park. With 3 bedrooms and 2 1/2 baths, there is plenty of room to entertain and enjoy nights. Always included in your new home are our energy-efficiency features such as spray-foam insulation, advanced construction, and smart home features along with inclusive pricing that features designer upgrades in the total price (stainless steel gas Whirlpool appliances, extended EVP flooring, backsplash, painted gray cabinets, and quartz kitchen island). Painted Prairie in Aurora, is now selling. Featuring three stunning townhome floorplans. Also featuring a community hub called Town Center. Residents will enjoy more than 30 acres of open space and a local urban gathering place to stay active, social and connected. Each energy-efficient home also comes standard with features that go beyond helping you save on utility bills—they allow your whole family to live better and breathe easier too. Each of our homes is built with innovative, energy-efficient features designed to help you enjoy more savings, better health, real comfort and peace of mind. Photos are a Builder home of same floorplan.
Location
State CO
County Adams
Zoning RES
Interior
Interior Features Eat-in Kitchen, Granite Counters, Kitchen Island, Open Floorplan, Pantry, Quartz Counters, Smart Lights, Smoke Free, Walk-In Closet(s)
Heating Forced Air, Natural Gas
Cooling Central Air
Flooring Carpet, Laminate, Tile
Fireplace Y
Appliance Dishwasher, Disposal, Microwave, Self Cleaning Oven
Exterior
Exterior Feature Lighting
Parking Features Concrete, Smart Garage Door, Storage
Garage Spaces 2.0
Fence None
Utilities Available Cable Available, Electricity Connected, Internet Access (Wired), Natural Gas Connected, Phone Available
View Mountain(s)
Roof Type Composition
Total Parking Spaces 2
Garage Yes
Building
Lot Description Landscaped, Master Planned, Sprinklers In Front
Foundation Slab
Sewer Public Sewer
Water Public
Level or Stories Two
Structure Type Cement Siding,Frame,Stone
Schools
Elementary Schools Vista Peak
Middle Schools Vista Peak
High Schools Vista Peak
School District Adams-Arapahoe 28J
Others
Senior Community No
Ownership Builder
Acceptable Financing Cash, Conventional, FHA, VA Loan
Listing Terms Cash, Conventional, FHA, VA Loan
Special Listing Condition None
Pets Allowed Yes
Read Less Info
Want to know what your home might be worth? Contact us for a FREE valuation!

Our team is ready to help you sell your home for the highest possible price ASAP

© 2025 METROLIST, INC., DBA RECOLORADO® – All Rights Reserved
6455 S. Yosemite St., Suite 500 Greenwood Village, CO 80111 USA
Bought with Keller Williams Realty Urban Elite






