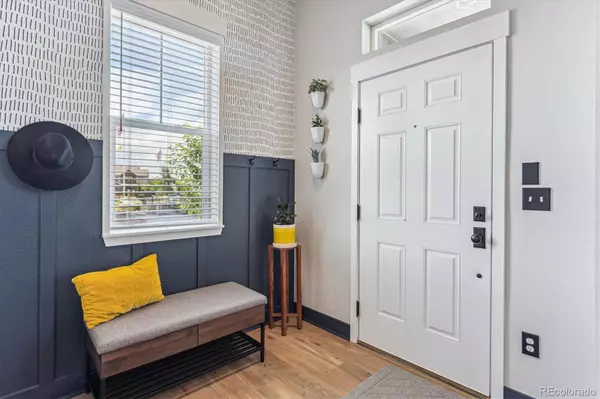$610,000
$600,000
1.7%For more information regarding the value of a property, please contact us for a free consultation.
3 Beds
3 Baths
2,314 SqFt
SOLD DATE : 12/29/2023
Key Details
Sold Price $610,000
Property Type Single Family Home
Sub Type Single Family Residence
Listing Status Sold
Purchase Type For Sale
Square Footage 2,314 sqft
Price per Sqft $263
Subdivision Painted Prairie
MLS Listing ID 4859326
Sold Date 12/29/23
Bedrooms 3
Full Baths 1
Half Baths 1
Three Quarter Bath 1
Condo Fees $84
HOA Fees $84/mo
HOA Y/N Yes
Abv Grd Liv Area 2,314
Originating Board recolorado
Year Built 2020
Annual Tax Amount $6,578
Tax Year 2022
Lot Size 4,791 Sqft
Acres 0.11
Property Description
The seller is offering a $20,000 seller concession with a full-price offer! Welcome to this exquisite David Weekley built residence nestled within the Painted Prairie community. The popular Washburn floor plan offers a main floor study, spacious kitchen and pantry, a covered back patio, and attached two-car garage. All of the landscaping is complete at this like-new home situated on a corner lot with a future park just across the street. Enjoy the mountain views and beautiful Colorado sunsets. The sophisticated study is adorned with built-in shelves and has a great view of the front porch. This leads you to the heart of the home – a captivating kitchen boasting stainless steel appliances, elegant quartz countertops, a tasteful tile backsplash, lots of cabinet storage, and an expansive walk-in pantry. The kitchen effortlessly flows into the dining area, and seamlessly connects to the living room featuring a gas fireplace, large windows allowing for lots of light, and convenient access to the covered back patio and stunning yard, perfect for entertaining. As you ascend to the upper level, you`ll discover the spacious primary bedroom, boasting ample closet space and an ensuite bathroom with dual sinks, tile floors, and an oversized shower. The upper level comes complete with two additional bedrooms, a full bathroom, the laundry room, and a generous loft space, perfect for a secondary home office, an upper-level living area or could be converted into a fourth bedroom. The expansive, unfinished basement presents an exciting canvas for your creative vision, offering endless possibilities to tailor the space to your unique preferences.
Location
State CO
County Adams
Rooms
Basement Unfinished
Interior
Interior Features Built-in Features, Ceiling Fan(s), Kitchen Island, Open Floorplan, Pantry, Primary Suite
Heating Forced Air
Cooling Central Air
Flooring Carpet, Tile, Vinyl
Fireplaces Number 1
Fireplaces Type Gas, Living Room
Fireplace Y
Appliance Dishwasher, Humidifier, Microwave, Range, Refrigerator, Tankless Water Heater
Exterior
Exterior Feature Private Yard
Garage Spaces 2.0
Utilities Available Electricity Connected
Roof Type Architecural Shingle
Total Parking Spaces 2
Garage Yes
Building
Lot Description Corner Lot
Sewer Public Sewer
Water Public
Level or Stories Two
Structure Type Frame
Schools
Elementary Schools Vista Peak
Middle Schools Vista Peak
High Schools Vista Peak
School District Adams-Arapahoe 28J
Others
Senior Community No
Ownership Individual
Acceptable Financing Cash, Conventional, FHA, Other, VA Loan
Listing Terms Cash, Conventional, FHA, Other, VA Loan
Special Listing Condition None
Pets Allowed Cats OK, Dogs OK
Read Less Info
Want to know what your home might be worth? Contact us for a FREE valuation!

Our team is ready to help you sell your home for the highest possible price ASAP

© 2025 METROLIST, INC., DBA RECOLORADO® – All Rights Reserved
6455 S. Yosemite St., Suite 500 Greenwood Village, CO 80111 USA
Bought with EXIT Realty DTC, Cherry Creek, Pikes Peak.






