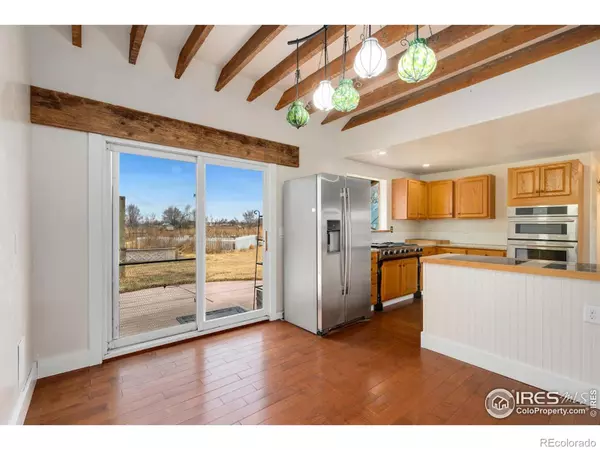$500,000
$500,000
For more information regarding the value of a property, please contact us for a free consultation.
5 Beds
2 Baths
1,754 SqFt
SOLD DATE : 01/19/2024
Key Details
Sold Price $500,000
Property Type Single Family Home
Sub Type Single Family Residence
Listing Status Sold
Purchase Type For Sale
Square Footage 1,754 sqft
Price per Sqft $285
MLS Listing ID IR1000775
Sold Date 01/19/24
Style Contemporary
Bedrooms 5
Full Baths 1
Three Quarter Bath 1
HOA Y/N No
Abv Grd Liv Area 1,754
Originating Board recolorado
Year Built 1973
Annual Tax Amount $1,394
Tax Year 2022
Lot Size 2.280 Acres
Acres 2.28
Property Description
Walk into INSTANT EQUITY as this property was appraised in May 2023 for $615,000! Being sold as-is in its current condition, which needs a little TLC, but it is priced accordingly + the sellers are motivated! Don't let the interest rates hold you back; contact broker to discuss a rate buy-down! Cash & conventional financing only. With 2+ acres, enjoy plenty of space to store work equipment, park an RV, or create a small hobby farm (already mostly fenced) - dream a little as the opportunities are endless! Featuring breathtaking MOUNTAIN VIEWS, this little acreage property offers a slice of the quiet country life for its new owners. This historic home, originally built in 1908, was once the Dent, CO train depot before it was moved to its current location in the early 1970s by the original owner, who retired from the railroad. An addition was made to the home in 1973, shortly after it had been moved. There is an exhibit related to the home in the Colorado History Museum in Denver. The property was gutted in 2016 & flood mitigation efforts were made in 2017 after being flooded in 2014 (see property brochure & seller's property disclosure for more info). Some updates include NEW SIDING, NEW ROOF & NEW GUTTERS + a new hot water boiler system, all new plumbing & wiring throughout (including a new 200 Amp Panel), in-floor radiant heat on the main level, upgraded insulation, new french drain & sump pump & more (see property brochure for a full list)! All renovations were done to code with Weld County permits. The parking spaces noted in the MLS are for the quonset shop, which features a double-barrel, wood-burning stove. Conveniently located outside the town of La Salle & just west of Hwy 85, enjoy close proximity & a quick commute to anywhere you need to go in Northern Colorado, including Greeley, I-25, & the Denver Metro Area. Contact broker for a floor plan, a property brochure, & to schedule a private showing.
Location
State CO
County Weld
Zoning AG
Rooms
Basement Crawl Space, None, Sump Pump
Main Level Bedrooms 1
Interior
Interior Features Eat-in Kitchen, Kitchen Island, Open Floorplan
Heating Baseboard, Radiant
Cooling Air Conditioning-Room, Ceiling Fan(s)
Flooring Wood
Equipment Satellite Dish
Fireplace N
Appliance Dishwasher, Disposal, Double Oven, Down Draft, Microwave, Oven, Refrigerator, Self Cleaning Oven
Laundry In Unit
Exterior
Parking Features Heated Garage, Oversized
Garage Spaces 4.0
Fence Partial
Utilities Available Electricity Available, Natural Gas Available
View Mountain(s), Plains
Roof Type Composition
Total Parking Spaces 4
Building
Lot Description Flood Zone, Level
Sewer Septic Tank
Water Public
Level or Stories Two
Structure Type Wood Frame
Schools
Elementary Schools Pete Mirich
Middle Schools North Valley
High Schools Valley
School District Weld County Re-1
Others
Ownership Individual
Acceptable Financing Cash, Conventional
Listing Terms Cash, Conventional
Read Less Info
Want to know what your home might be worth? Contact us for a FREE valuation!

Our team is ready to help you sell your home for the highest possible price ASAP

© 2025 METROLIST, INC., DBA RECOLORADO® – All Rights Reserved
6455 S. Yosemite St., Suite 500 Greenwood Village, CO 80111 USA
Bought with American Home Agents






