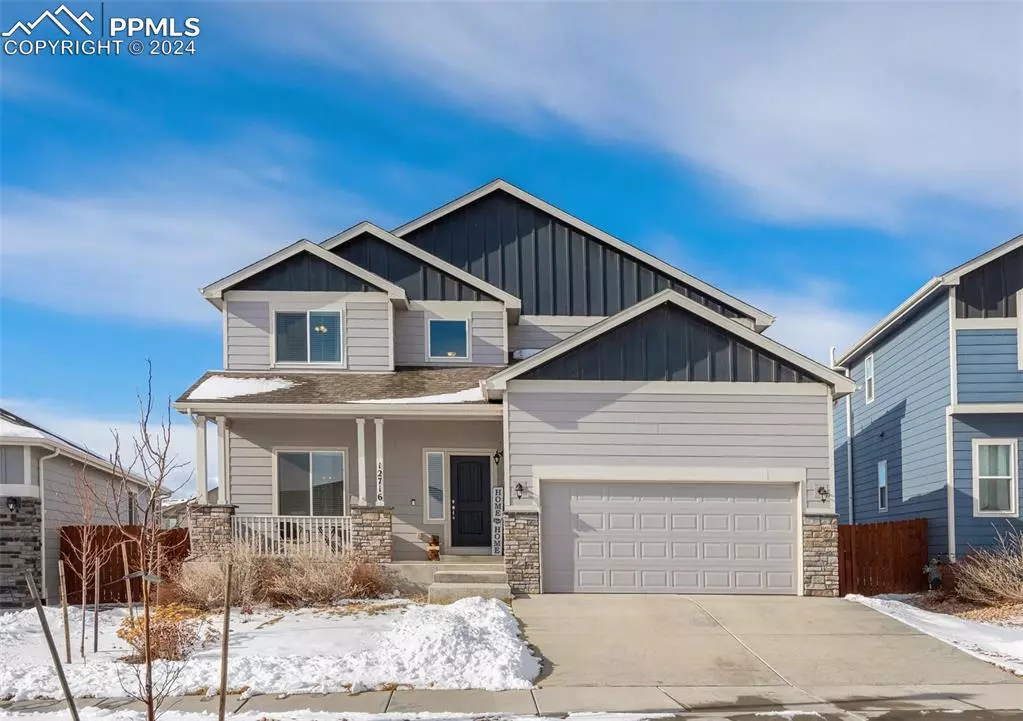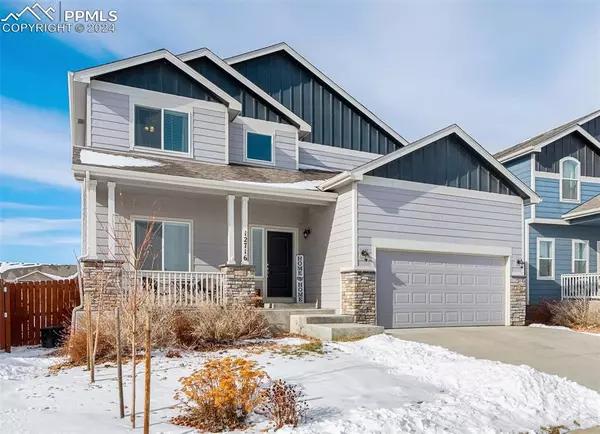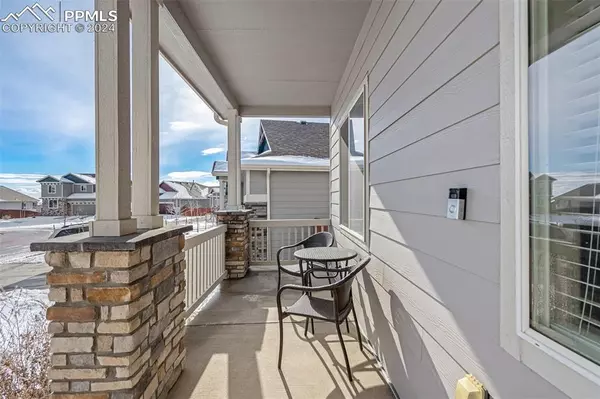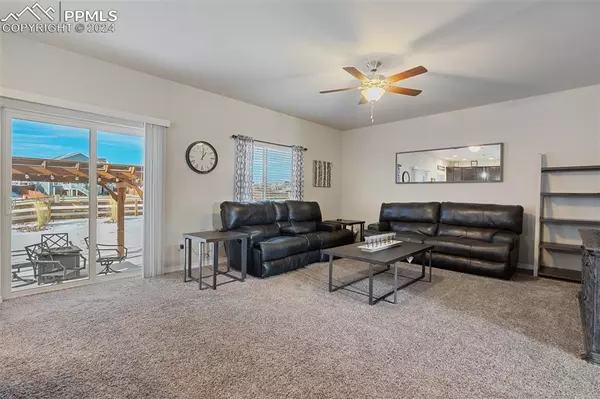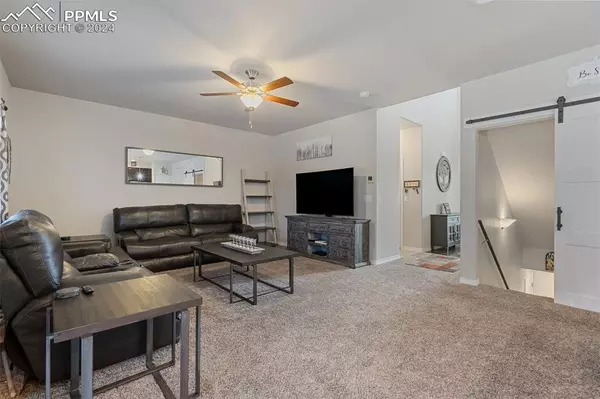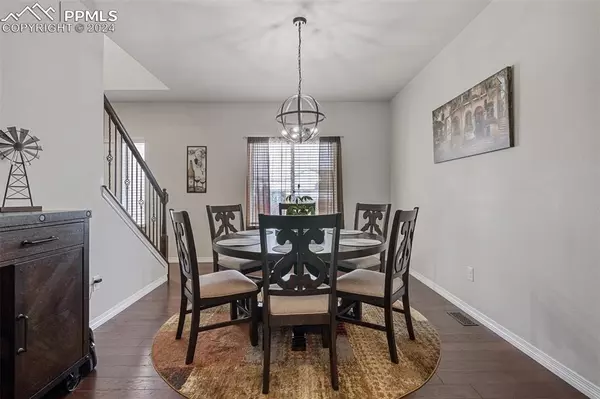$515,000
$515,000
For more information regarding the value of a property, please contact us for a free consultation.
5 Beds
4 Baths
2,800 SqFt
SOLD DATE : 02/12/2024
Key Details
Sold Price $515,000
Property Type Single Family Home
Sub Type Single Family
Listing Status Sold
Purchase Type For Sale
Square Footage 2,800 sqft
Price per Sqft $183
MLS Listing ID 2629714
Sold Date 02/12/24
Style 2 Story
Bedrooms 5
Full Baths 3
Half Baths 1
Construction Status Existing Home
HOA Fees $220/mo
HOA Y/N Yes
Year Built 2018
Annual Tax Amount $3,158
Tax Year 2023
Lot Size 6,969 Sqft
Property Description
Welcome home to ! This contemporary 5-bedroom, 3.5-bathroom residence seamlessly blends comfort with modern design. The 2-story living space offers a spacious and inviting atmosphere for both relaxation and entertainment; with its completed wet bar. Located in the highly desirable Meridian Ranch community, this home boasts not only a charming interior but also the perks of an excellent school district, beautiful parks, and scenic trails. Enjoy the convenience of nearby shopping, dining, and entertainment options, making this address the epitome of both tranquility and accessibility. The picturesque neighborhood with its quaint streets and stunning mountain views adds to the overall appeal of this special property. Whether you're seeking a family-friendly environment or a serene escape, offers the perfect combination of both. Don't miss the opportunity to explore the functionality and aesthetic charm of this home. Schedule a showing today and envision yourself in this delightful residence within a community known for its warmth and convenience.
Location
State CO
County El Paso
Area Windingwalk At Meridian Ranch
Interior
Interior Features 5-Pc Bath
Cooling Ceiling Fan(s), Central Air
Laundry Upper
Exterior
Parking Features Attached
Garage Spaces 3.0
Fence Rear
Community Features Community Center, Parks or Open Space
Utilities Available Electricity
Roof Type Composite Shingle
Building
Lot Description Level
Foundation Full Basement
Water Municipal
Level or Stories 2 Story
Finished Basement 90
Structure Type Framed on Lot
Construction Status Existing Home
Schools
High Schools Falcon
School District Falcon-49
Others
Special Listing Condition Not Applicable
Read Less Info
Want to know what your home might be worth? Contact us for a FREE valuation!

Our team is ready to help you sell your home for the highest possible price ASAP


