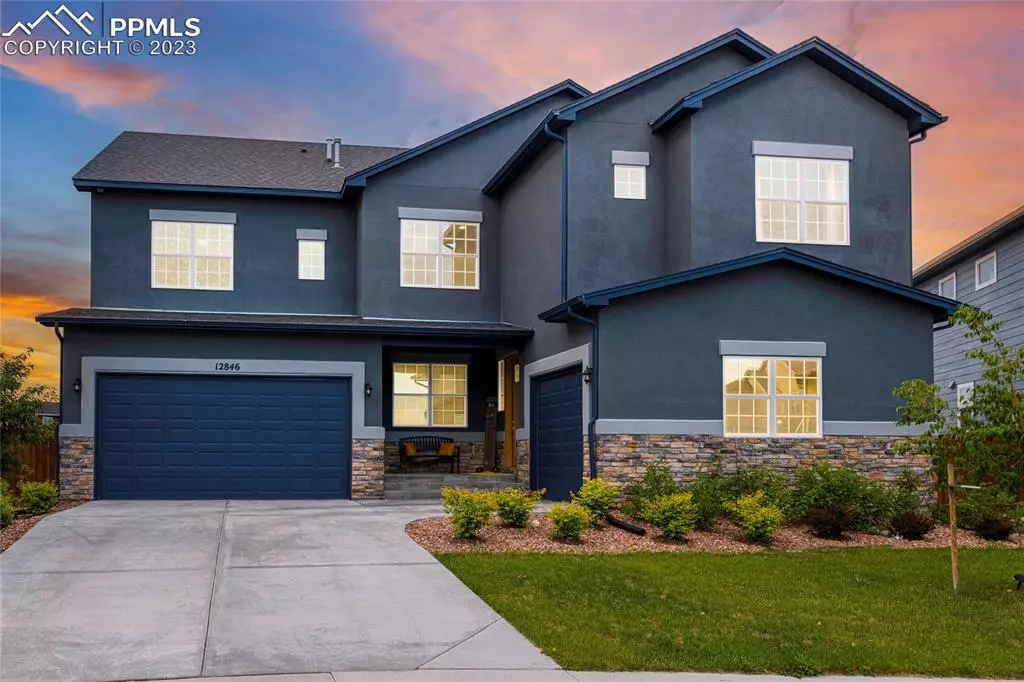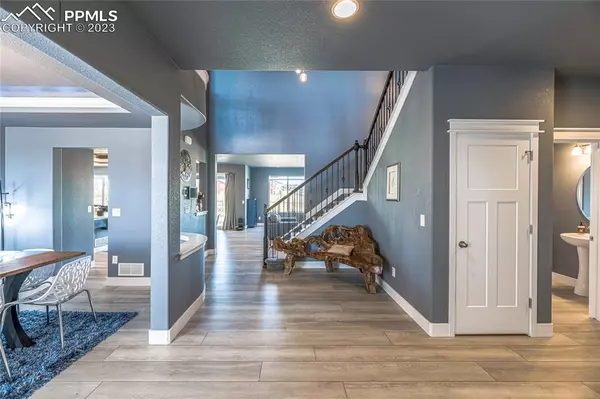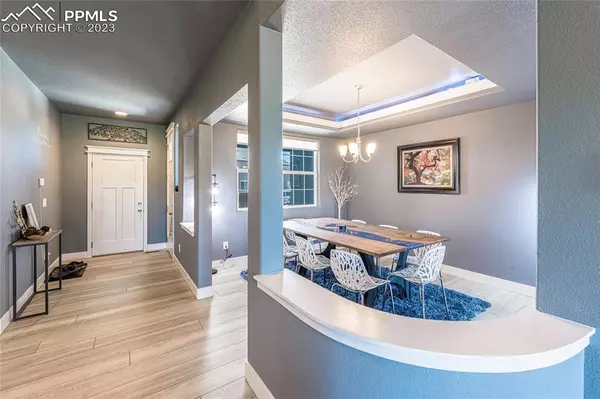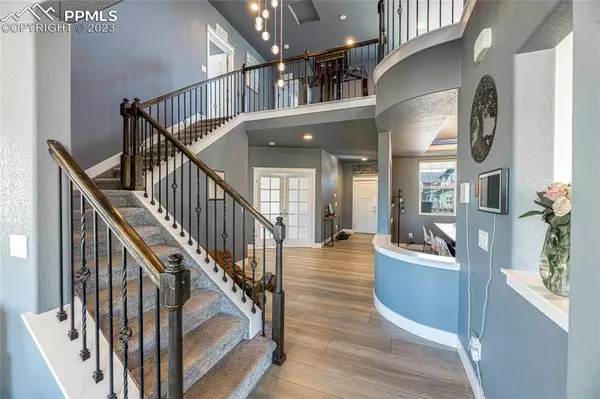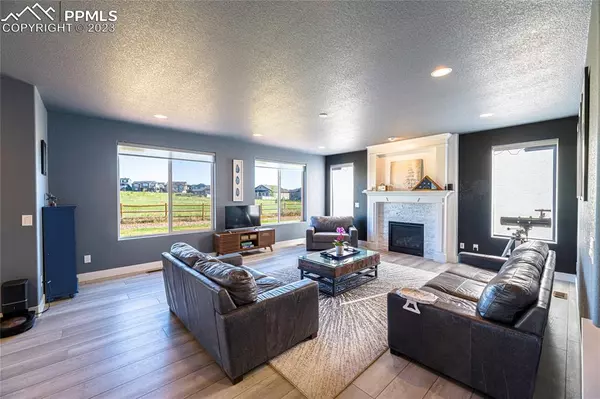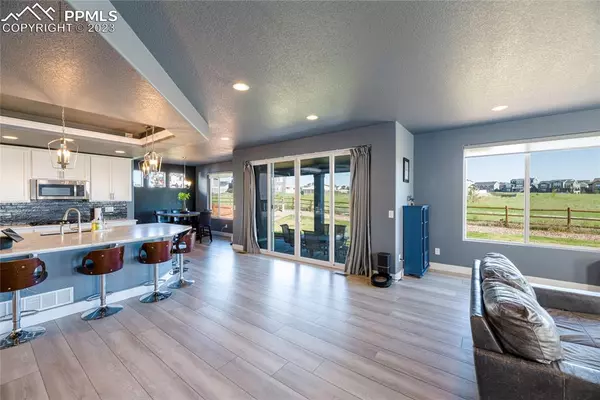$860,000
$872,900
1.5%For more information regarding the value of a property, please contact us for a free consultation.
5 Beds
6 Baths
6,699 SqFt
SOLD DATE : 02/20/2024
Key Details
Sold Price $860,000
Property Type Single Family Home
Sub Type Single Family
Listing Status Sold
Purchase Type For Sale
Square Footage 6,699 sqft
Price per Sqft $128
MLS Listing ID 1822825
Sold Date 02/20/24
Style 3 Story
Bedrooms 5
Full Baths 2
Half Baths 1
Three Quarter Bath 3
Construction Status Existing Home
HOA Fees $7/ann
HOA Y/N Yes
Year Built 2021
Annual Tax Amount $3,161
Tax Year 2022
Lot Size 10,317 Sqft
Property Description
2 years old!!! Experience the interactive virtual tour and fly-through tour to explore more about this exceptional property--The Sunlight Peak. An award winning floor plan, this home offers unparalleled value and functionality across 4 levels. This specific luxury build features 6699 sqft, and nearly every upgrade available from Reunion, + numerous seller upgrades. On main level, an open floor plan welcomes you with wood-grained LVP floors and a stunning central staircase adorned with a ornate chandelier. Entryway opens to a serene study, formal dining room, stairs to the spacious basement, and tucked away 1/2 bath. Beyond the central foyer, large windows illuminate the expansive living room, featuring an elegant white stone fireplace and mantel. Adjacent to the living room is the exquisite "super gourmet" kitchen and eating nook. Equipped with top-of-the-line upgrades and smart appliances: twin dishwashers, double oven, massive double fridge/freezer, w/i pantry, XL island w/ bar seating, and premium quartz countertops found throughout the house. Kitchen is truly remarkable. Glass doors open to XL covered patio w/ gas hookups, overlooking open space, and Pike's Peak. Automated blinds enhance the entire main level. 2nd level has spacious landing leading to MSTR retreat with a double-sided fireplace encased in elegant stone adjoined by luxurious 5-piece MSTR bath w/ w/i double shower and claw foot tub. 2nd level provides two more jr. suites--each w/ private baths and w/i closets. 3rd level features a huge loft, BR w/ w/i closet, and 3/4 bath. Fantastic basement retreat with expansive rec area, additional bed/bath, and theater wired for surround and video. 2-car garage equipped with Tesla charger, and single garage conveniently located behind the front door. Minutes from private rec center with pools, basketball court and fitness center, + miles of trails. Truly luxurious living awaits; schedule a showing today!
Location
State CO
County El Paso
Area Windingwalk At Meridian Ranch
Interior
Interior Features 5-Pc Bath, 9Ft + Ceilings, French Doors, Great Room, Vaulted Ceilings, Other, See Prop Desc Remarks
Cooling Attic Fan, Central Air, See Prop Desc Remarks
Flooring Carpet, Ceramic Tile, Luxury Vinyl, Tile
Fireplaces Number 1
Fireplaces Type Gas, Main, Two, Upper, See Prop Desc Remarks
Laundry Upper
Exterior
Parking Features Attached
Garage Spaces 3.0
Fence Rear
Community Features Club House, Community Center, Fitness Center, Golf Course, Hiking or Biking Trails, Lake/Pond, Parks or Open Space, Playground Area, Pool
Utilities Available Cable, Electricity, Gas Available
Roof Type Composite Shingle
Building
Lot Description Backs to Open Space, View of Pikes Peak, See Prop Desc Remarks
Foundation Full Basement
Builder Name Reunion Homes
Water Municipal
Level or Stories 3 Story
Finished Basement 95
Structure Type Framed on Lot,Wood Frame
Construction Status Existing Home
Schools
Middle Schools Falcon
High Schools Falcon
School District Falcon-49
Others
Special Listing Condition See Show/Agent Remarks
Read Less Info
Want to know what your home might be worth? Contact us for a FREE valuation!

Our team is ready to help you sell your home for the highest possible price ASAP


