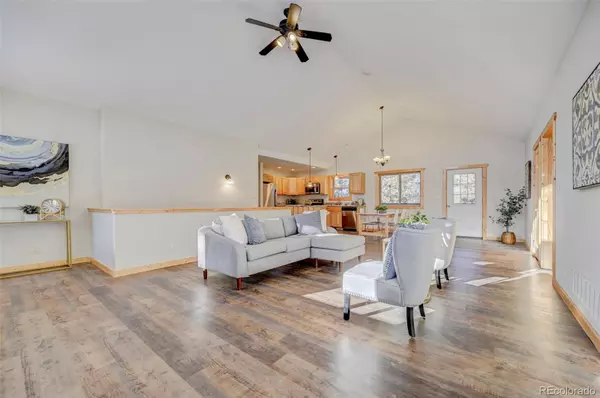$637,000
$675,000
5.6%For more information regarding the value of a property, please contact us for a free consultation.
4 Beds
3 Baths
2,752 SqFt
SOLD DATE : 02/29/2024
Key Details
Sold Price $637,000
Property Type Single Family Home
Sub Type Single Family Residence
Listing Status Sold
Purchase Type For Sale
Square Footage 2,752 sqft
Price per Sqft $231
Subdivision Indian Creek
MLS Listing ID 6650155
Sold Date 02/29/24
Bedrooms 4
Full Baths 3
HOA Y/N No
Abv Grd Liv Area 1,376
Originating Board recolorado
Year Built 2010
Annual Tax Amount $1,846
Tax Year 2021
Lot Size 3.990 Acres
Acres 3.99
Property Description
Welcome to your serene mountain home nestled on 3.99 acres! This beautiful stucco home features an inviting front porch extending the length of the home- perfect for reading a book, morning cup of coffee, or enjoying the fresh Colorado mountain air. As you enter the home, you will be pleased with the fresh new updates including all new LVP, brand new carpet throughout, complete new interior paint, and gorgeous granite counters in the kitchen. This wonderfully designed floor plan boasts a large primary en suite bedroom, open living room, kitchen with center island and stainless steel appliances, and a walk out dining room. In addition, there is a secondary bedroom and full bath along with main level laundry- Front load washer and dryer stay! The gorgeous covered back deck is completely private and surrounded by trees. The walkout basement features a large rec space with a cozy fireplace, two additional bedrooms and a full bath. Coming out through the basements private entrance, there is a fenced yard perfect for pets or children to safely play. Children will love the unique play house! The 2-story garage is a wonderful bonus feature! There is an oversized 3 car garage with a large toy garage or workshop underneath! Come enjoy the beauty and privacy this home has to offer.
Location
State CO
County Teller
Zoning R-1M
Rooms
Basement Full, Walk-Out Access
Main Level Bedrooms 2
Interior
Interior Features Open Floorplan, Walk-In Closet(s)
Heating Propane
Cooling None
Fireplaces Number 1
Fireplaces Type Basement
Fireplace Y
Appliance Cooktop, Dishwasher, Disposal, Dryer, Microwave, Oven, Refrigerator, Washer
Exterior
Exterior Feature Playground, Private Yard
Parking Features Oversized
Garage Spaces 3.0
Fence Full
Utilities Available Electricity Connected, Internet Access (Wired), Propane
View Mountain(s)
Roof Type Architecural Shingle
Total Parking Spaces 3
Garage No
Building
Lot Description Many Trees
Sewer Septic Tank
Water Private
Level or Stories One
Structure Type Stucco
Schools
Elementary Schools Summit
Middle Schools Woodland Park
High Schools Woodland Park
School District Woodland Park Re-2
Others
Senior Community No
Ownership Individual
Acceptable Financing Cash, Conventional, USDA Loan, VA Loan
Listing Terms Cash, Conventional, USDA Loan, VA Loan
Special Listing Condition None
Read Less Info
Want to know what your home might be worth? Contact us for a FREE valuation!

Our team is ready to help you sell your home for the highest possible price ASAP

© 2025 METROLIST, INC., DBA RECOLORADO® – All Rights Reserved
6455 S. Yosemite St., Suite 500 Greenwood Village, CO 80111 USA
Bought with NON MLS PARTICIPANT






