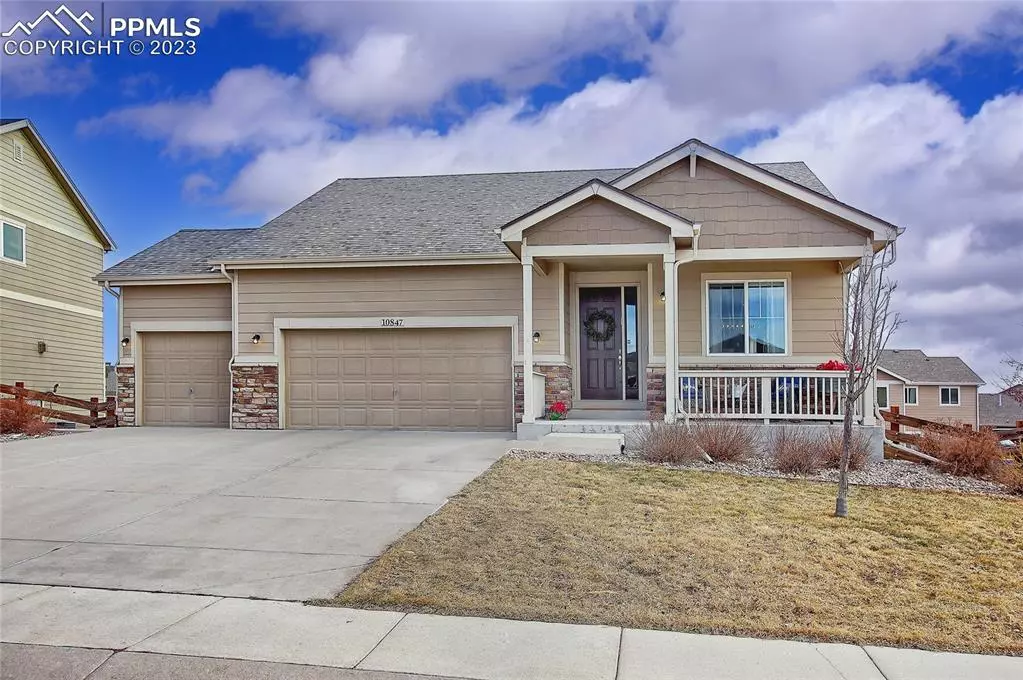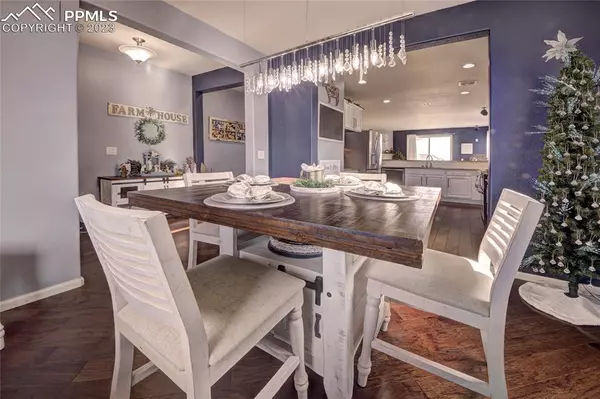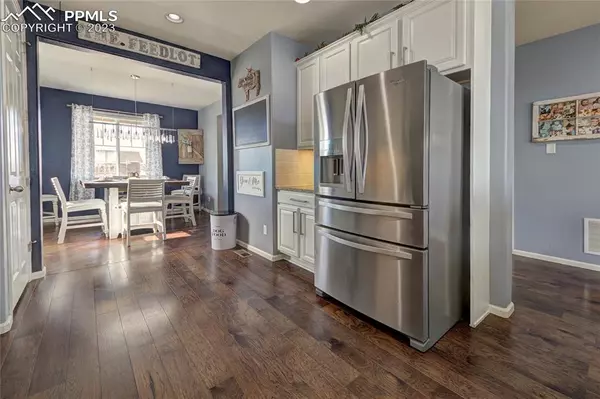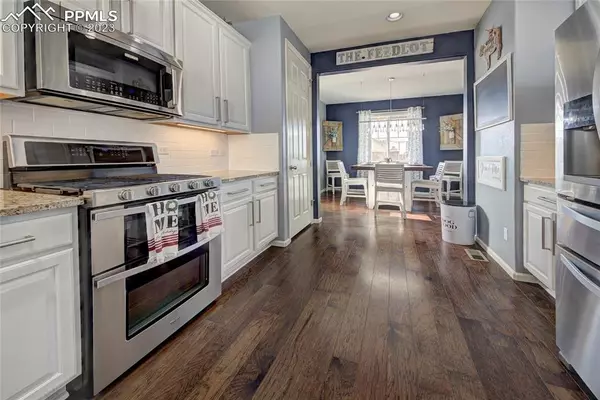$624,000
$624,000
For more information regarding the value of a property, please contact us for a free consultation.
5 Beds
3 Baths
3,406 SqFt
SOLD DATE : 03/04/2024
Key Details
Sold Price $624,000
Property Type Single Family Home
Sub Type Single Family
Listing Status Sold
Purchase Type For Sale
Square Footage 3,406 sqft
Price per Sqft $183
MLS Listing ID 1790534
Sold Date 03/04/24
Style Ranch
Bedrooms 5
Full Baths 2
Three Quarter Bath 1
Construction Status Existing Home
HOA Fees $8/ann
HOA Y/N Yes
Year Built 2015
Annual Tax Amount $2,932
Tax Year 2022
Lot Size 9,060 Sqft
Property Description
**SELLER INCENTIVES & PIKES PEAK VIEW**WELCOME HOME. This stunning 5-bedroom, 3 car garage, Ranch home has a main level bedroom suite, main level laundry and a NEW 2023 roof!*MOVE-IN READY*As you enter you are greeted with warm hardwood floors throughout the entire main level! The high ceilings and open floor plan create a natural flow throughout the dining, kitchen, living room and upper deck. The kitchen features granite countertops, an eat up counter bar, under cabinet lighting 42-inch cabinets, the lower cabinets have pull outs, and there is a spacious pantry! The primary bath has been upgraded to include a deep soaking tub, separate shower and walk-in closet with custom shelves! The basement features make this home ideal for multigenerational families use if that's on your want list. The 2nd family room located in the walk-out basement, has easy access to your saltwater hot tub, wet bar and a kitchenette that includes Quartz Counters, Upper/Lower cabinets, under cabinet lighting, nine-foot ceilings, two additional bedrooms with custom closet shelves, a full bath with double vanities and walk-in shower! Looking for storage space? The mechanical/storage room has plenty of storage room and is also equipped with additional washer/dryer hookups and a sink! This stunning home shows like new with pride of ownership! **Close to***PETERSON & SCHRIEVER SPACE FORCE BASE*** Enjoy the Colorado lifestyle in Meridian Ranch where there's something for everyone! A golf course community with panoramic Colorado views and abundant amenities. Get fit while having fun in the 42,000 sq ft recreation center, included in your metro bill, where you'll find indoor basketball courts, a gym and workout facility, 2 pools and a spa. Take a stroll through parks and playgrounds connected by miles of walking trails then relax with a round of golf at Antler Creek Golf Course. Close to schools, shopping and a local dog park.
Location
State CO
County El Paso
Area Meridian Ranch
Interior
Cooling Ceiling Fan(s), Central Air
Flooring Carpet, Ceramic Tile, Luxury Vinyl, Wood
Fireplaces Number 1
Fireplaces Type Gas, Main, One
Laundry Main
Exterior
Parking Features Attached
Garage Spaces 3.0
Fence All
Community Features Community Center, Dining, Dog Park, Fitness Center, Golf Course, Hiking or Biking Trails, Lake/Pond, Parks or Open Space, Playground Area, Pool, Shops
Utilities Available Cable, Natural Gas
Roof Type Composite Shingle
Building
Lot Description Mountain View, View of Pikes Peak
Foundation Full Basement, Walk Out
Water Assoc/Distr
Level or Stories Ranch
Finished Basement 86
Structure Type Framed on Lot,Wood Frame
Construction Status Existing Home
Schools
School District Falcon-49
Others
Special Listing Condition Not Applicable
Read Less Info
Want to know what your home might be worth? Contact us for a FREE valuation!

Our team is ready to help you sell your home for the highest possible price ASAP







