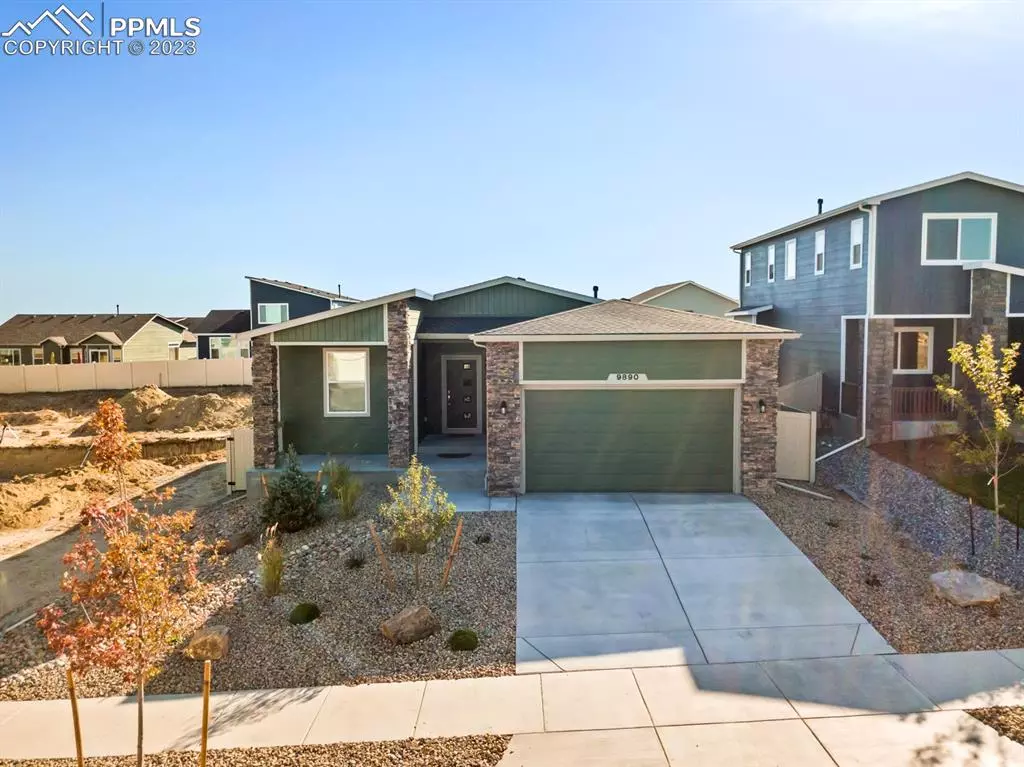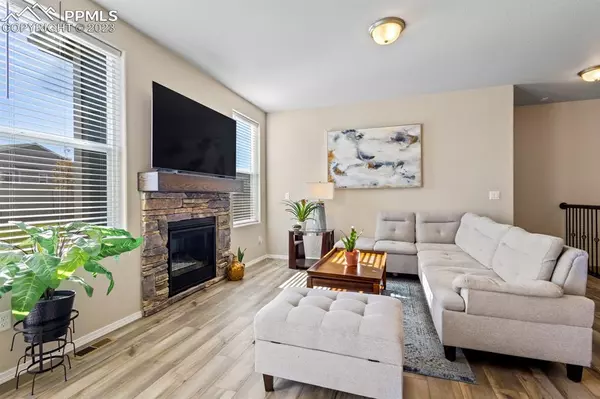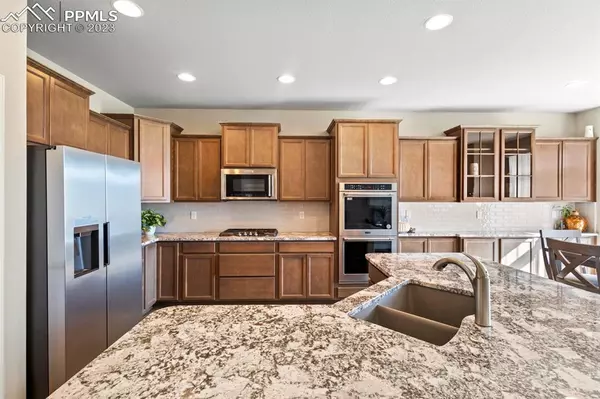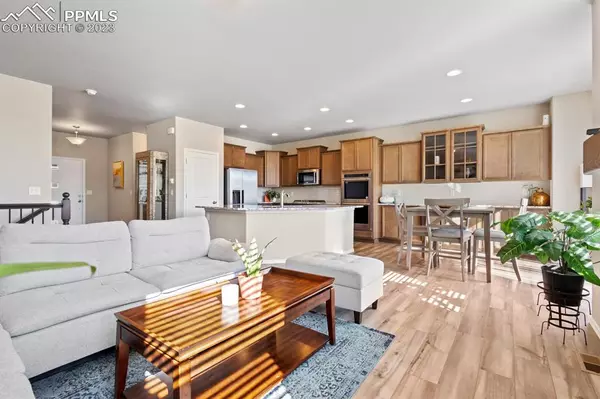$550,000
$559,000
1.6%For more information regarding the value of a property, please contact us for a free consultation.
5 Beds
3 Baths
2,610 SqFt
SOLD DATE : 03/08/2024
Key Details
Sold Price $550,000
Property Type Single Family Home
Sub Type Single Family
Listing Status Sold
Purchase Type For Sale
Square Footage 2,610 sqft
Price per Sqft $210
MLS Listing ID 8140179
Sold Date 03/08/24
Style Ranch
Bedrooms 5
Full Baths 3
Construction Status Existing Home
HOA Fees $8/ann
HOA Y/N Yes
Year Built 2023
Annual Tax Amount $2,142
Tax Year 2022
Lot Size 6,493 Sqft
Property Description
Looking for a new home? Look no further….. this ranch style home is near new! Built in 2023 and lived in only since July 2023. Located in the Stonebridge at Meridian Ranch neighborhood. Enter the front door to be greeted by beautiful LVP floors that lead to the kitchen, living room and dining area. The open living room has a gas fireplace and connects to the dining area & kitchen. Neutral solid surface countertops, pantry, and a walk-out to a beautifully landscaped backyard. The spacious master bedroom has an adjoining 5-piece master bathroom with dual vanities, bath tub, large free-standing shower, and walk-in closet. Also on the main level, is an additional bedroom and a full guest bathroom. Head down to the basement into a space that is perfect for hosting friends, family and gatherings. The family room is pre-wired for surround sound and pre-plumbed for a wet bar. You'll also find 3 bedrooms and another full bathroom in the basement. Attached, over-sized 2 car garage provides ample space for 2 cars and extra storage. Why wait to build a new home when you can have this near new home right now!
Location
State CO
County El Paso
Area Stonebridge At Meridian Ranch
Interior
Interior Features 5-Pc Bath
Cooling Central Air
Flooring Carpet, Luxury Vinyl
Fireplaces Number 1
Fireplaces Type Electric, Main Level
Laundry Main
Exterior
Parking Features Attached
Garage Spaces 2.0
Community Features Club House, Community Center, Dining, Golf Course, Hiking or Biking Trails, Lake/Pond, Parks or Open Space, Playground Area, Pool
Utilities Available Electricity Connected
Roof Type Composite Shingle
Building
Lot Description Level
Foundation Full Basement
Water Assoc/Distr
Level or Stories Ranch
Finished Basement 92
Structure Type Framed on Lot
Construction Status Existing Home
Schools
School District Falcon-49
Others
Special Listing Condition Sold As Is
Read Less Info
Want to know what your home might be worth? Contact us for a FREE valuation!

Our team is ready to help you sell your home for the highest possible price ASAP







