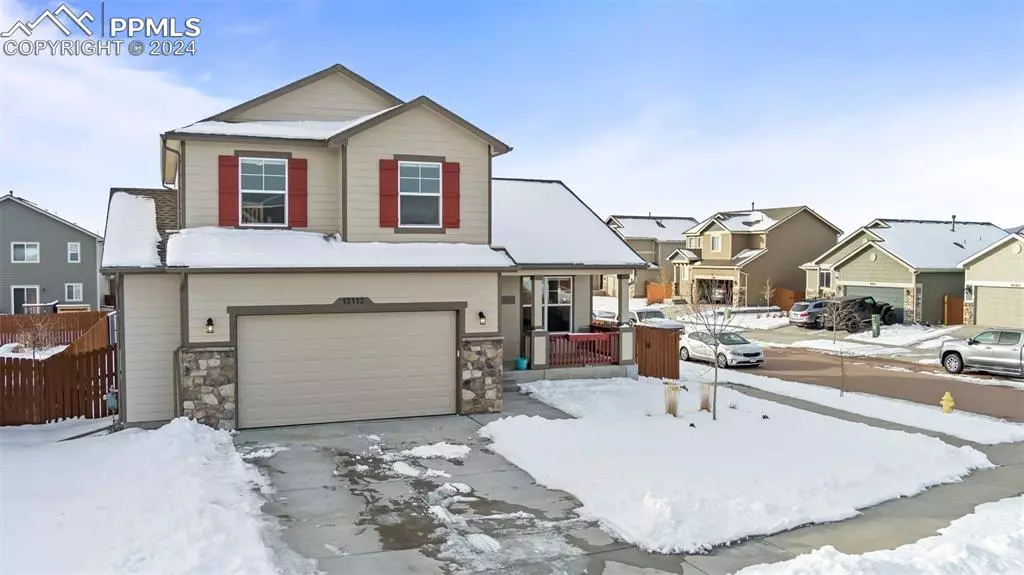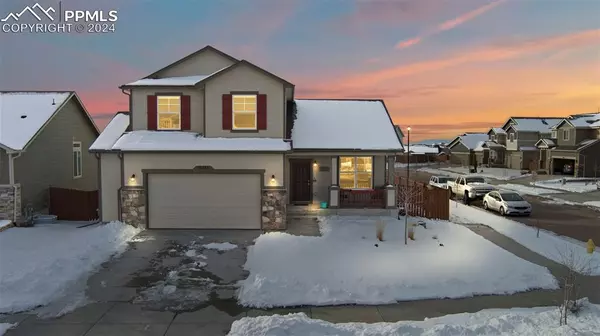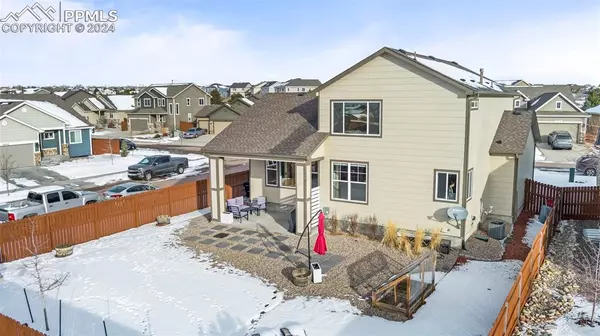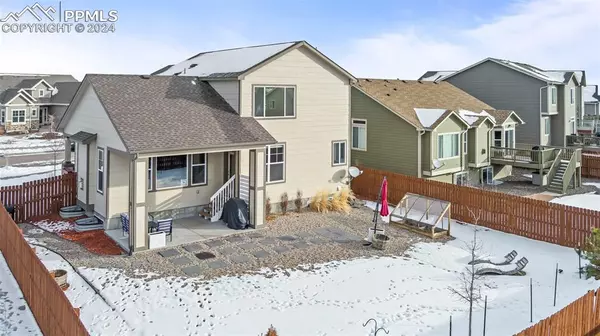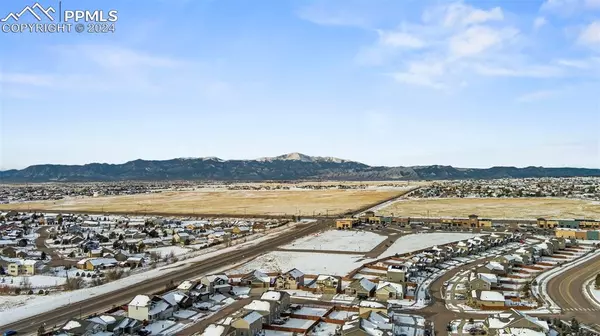$475,000
$475,000
For more information regarding the value of a property, please contact us for a free consultation.
4 Beds
4 Baths
2,350 SqFt
SOLD DATE : 03/20/2024
Key Details
Sold Price $475,000
Property Type Single Family Home
Sub Type Single Family
Listing Status Sold
Purchase Type For Sale
Square Footage 2,350 sqft
Price per Sqft $202
MLS Listing ID 4993747
Sold Date 03/20/24
Style 2 Story
Bedrooms 4
Full Baths 3
Half Baths 1
Construction Status Existing Home
HOA Y/N No
Year Built 2019
Annual Tax Amount $2,485
Tax Year 2022
Lot Size 6,923 Sqft
Property Description
This 2-story home on the corner is what you've been waiting for! Stone accents highlight the traditional exterior with covered front porch. Garage is oversize, note the extra "bump out" on the side. Main level features a medium hardwood that compliments the modern, stack stone fireplace in living area. Open concept, great room, dining room and kitchen create a cohesive common area. Kitchen has quartz counters, stainless appliance package with gas stove and an island....where everyone congregates. Walk out access to the fenced yard and cover patio provide sanctuary from the day-to-day routine. Hot tub pre-wire, artificial grass and cute shed make this back yard ready to go! Half bath on main level so the guests don't have to go upstairs :) Upper, primary bedroom has attached bath, walk in closet. Two additional bedrooms upstairs and full bath. Laundry is on the upper level, making it convenient to do this chore. Basement has a large family room and wet bar. One more bedroom, makes 4! One more full bathroom near bedroom 4. Good size, unfinished storage area. Home is close to parks, golf course, rec center, schools, and new retail within walking distance.
Location
State CO
County El Paso
Area Meridian Ranch
Interior
Interior Features 9Ft + Ceilings, Great Room, Vaulted Ceilings, See Prop Desc Remarks
Cooling Ceiling Fan(s), Central Air
Flooring Tile, Wood
Fireplaces Number 1
Fireplaces Type Gas, Main Level, One
Laundry Electric Hook-up, Upper
Exterior
Parking Features Attached
Garage Spaces 2.0
Community Features Club House, Dog Park, Fitness Center, Golf Course, Hiking or Biking Trails, Parks or Open Space, Shops, See Prop Desc Remarks
Utilities Available Electricity Connected, Natural Gas
Roof Type Composite Shingle
Building
Lot Description Corner, Level, Mountain View, View of Pikes Peak
Foundation Full Basement
Water Assoc/Distr, See Prop Desc Rem
Level or Stories 2 Story
Finished Basement 90
Structure Type Framed on Lot
Construction Status Existing Home
Schools
Middle Schools Falcon
High Schools Falcon
School District Falcon-49
Others
Special Listing Condition Not Applicable
Read Less Info
Want to know what your home might be worth? Contact us for a FREE valuation!

Our team is ready to help you sell your home for the highest possible price ASAP


