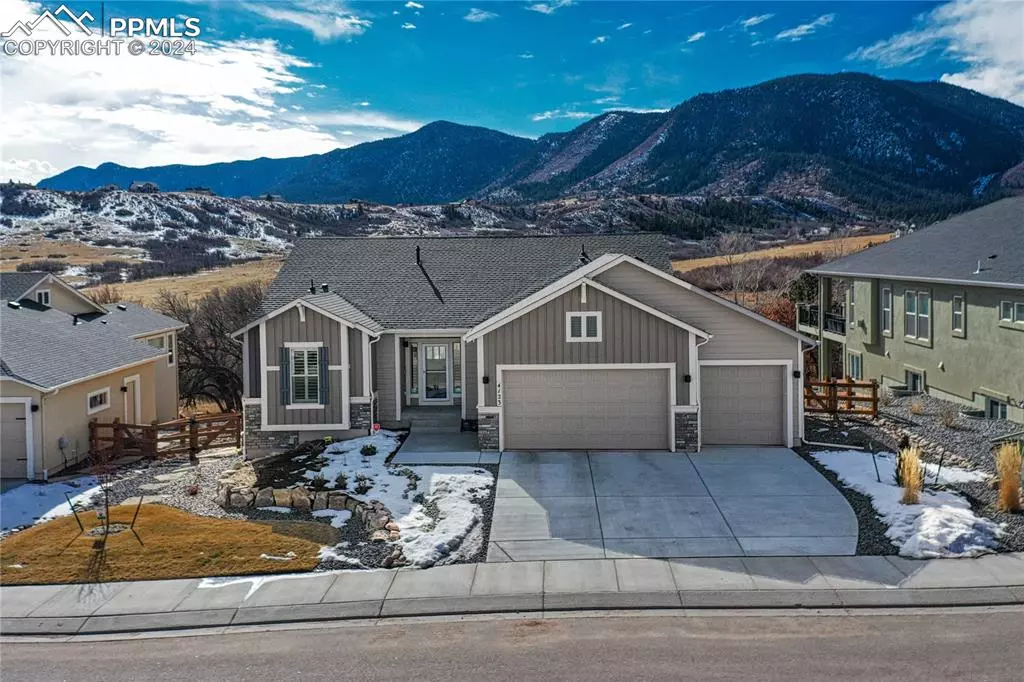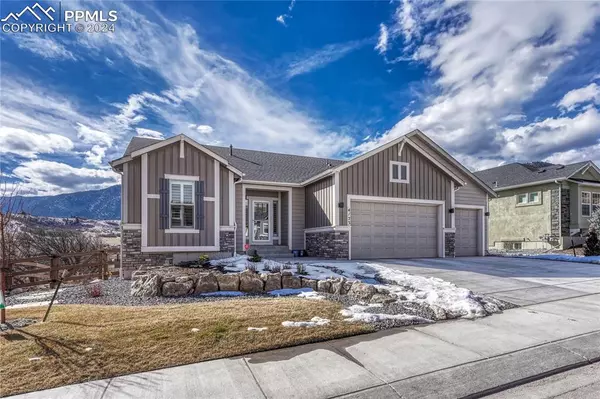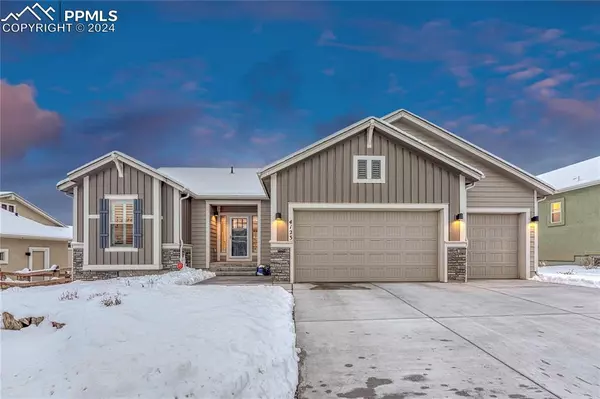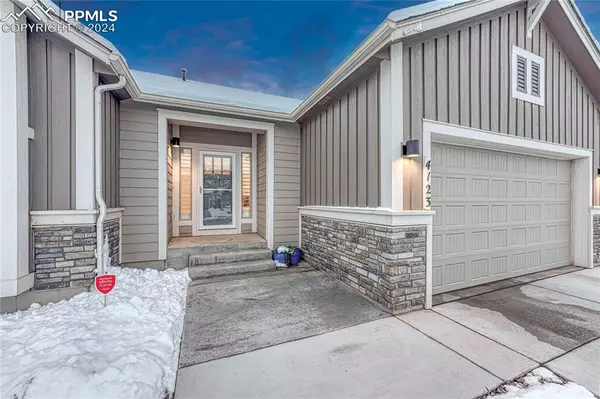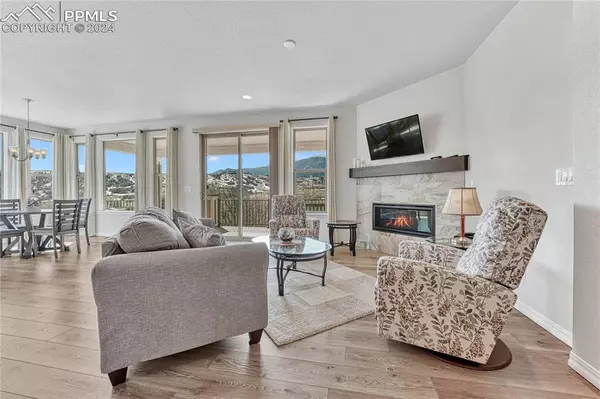$950,000
$950,000
For more information regarding the value of a property, please contact us for a free consultation.
5 Beds
4 Baths
3,216 SqFt
SOLD DATE : 03/22/2024
Key Details
Sold Price $950,000
Property Type Single Family Home
Sub Type Single Family
Listing Status Sold
Purchase Type For Sale
Square Footage 3,216 sqft
Price per Sqft $295
MLS Listing ID 7984535
Sold Date 03/22/24
Style Ranch
Bedrooms 5
Full Baths 3
Three Quarter Bath 1
Construction Status Existing Home
HOA Fees $40/ann
HOA Y/N Yes
Year Built 2021
Annual Tax Amount $6,146
Tax Year 2022
Lot Size 0.266 Acres
Property Description
Pristine ranch with 5BD/3B/3CAR, finished walk-out basement and located in the gorgeous West End of Forest Lakes. No homes behind, lot backs to walking trails and open space! Enter the foyer and enjoy sight lines through the great room, which features a gas fireplace and walk-out to a 30' x 20' covered composite wood deck with water spigot, gas line, recessed lighting and panoramic views. The kitchen boasts an expansive quartz island w/sink & counter bar, S/S appliances, subway tile, walk-in pantry, gas range & coffee nook. Refrigerator included! The adjacent dining space offers breathtaking views through large windows with custom treatments. The main-level primary bedroom features dreamy views & an adjoining bath w/double vanity, large walk-in shower w/window, tile floors & walk-in closet. A second main-level bedroom has plantation shutters and would also make an ideal home office. Completing the main level is a full bath and laundry space with sink and access to the garage. The basement family room offers amazing views, gas fireplace, wet bar w/tile backsplash and a walk-out to a 30' x 20' patio with gas line, a paver walkway and a circular paver patio. Rounding out the basement are 3 bedrooms - each w/walk-in closet, one w/a full ensuite bath, one with mountain views and an additional full bath. The garage boasts an available 220-volt outlet, 2 garage door openers, an epoxy floor and a service door. Be sure to note this home's professional landscaping and the ideal foothills location in this master-planned community w/miles of trails, acres of open space, a park & 65-acre private lake all within minutes of Lewis-Palmer School District schools and I-25.
Location
State CO
County El Paso
Area Forest Lakes
Interior
Interior Features 9Ft + Ceilings, Great Room
Cooling Central Air
Flooring Carpet, Luxury Vinyl
Fireplaces Number 1
Fireplaces Type Basement, Gas, Main Level, Two
Laundry Electric Hook-up, Main
Exterior
Parking Features Attached
Garage Spaces 3.0
Fence Other
Community Features Hiking or Biking Trails, Lake/Pond, Parks or Open Space
Utilities Available Electricity Connected, Natural Gas
Roof Type Composite Shingle
Building
Lot Description Backs to Open Space, Foothill, Mountain View
Foundation Full Basement, Walk Out
Water Assoc/Distr
Level or Stories Ranch
Finished Basement 99
Structure Type Frame
Construction Status Existing Home
Schools
School District Lewis-Palmer-38
Others
Special Listing Condition Not Applicable
Read Less Info
Want to know what your home might be worth? Contact us for a FREE valuation!

Our team is ready to help you sell your home for the highest possible price ASAP


