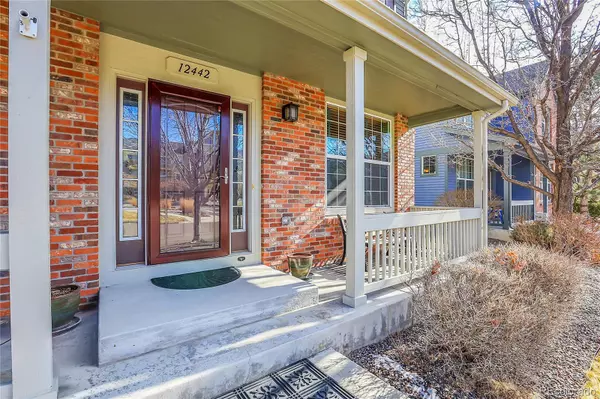$670,000
$670,000
For more information regarding the value of a property, please contact us for a free consultation.
4 Beds
4 Baths
3,020 SqFt
SOLD DATE : 03/29/2024
Key Details
Sold Price $670,000
Property Type Single Family Home
Sub Type Single Family Residence
Listing Status Sold
Purchase Type For Sale
Square Footage 3,020 sqft
Price per Sqft $221
Subdivision Crofton Park
MLS Listing ID 2611560
Sold Date 03/29/24
Style Contemporary,Traditional
Bedrooms 4
Full Baths 2
Half Baths 1
Three Quarter Bath 1
Condo Fees $42
HOA Fees $42/mo
HOA Y/N Yes
Abv Grd Liv Area 2,085
Originating Board recolorado
Year Built 2005
Annual Tax Amount $3,127
Tax Year 2022
Lot Size 3,484 Sqft
Acres 0.08
Property Description
Simply the best home at this price. 4 bed 4 bathrooms & upgrades throughout, solar power system completely paid for. New exterior paint 2 years ago. Custom paver patio out back next to the attached 2 car garage, huge covered front porch out front. Notice the nice finishing touches like the custom shelving & storage in walk-in master closet, dimmer controls on nearly every light, built-in cabinetry in the laundry room, garage and storage areas, decorative hardwood inlay in formal dining room, underlighting in the kitchen, and matching brushed nickel hardware throughout entire home. On the main level, see the rich hardwood flooring flow from the bright kitchen with it's double oven & all stainless steel appliances, to office nook to formal dining and every room on main level. It just feels like home with the open concept kitchen & island linked to the den with cozy gas fireplace & TV and sound bar above the mantle. From the den you walk out to your private backyard oasis landscaped w/ 2 tiered custom paver patio that lights up with colorful blooms in Spring. Follow the hardwood flooring down to the in-law suite in the basement where another den/media room awaits with built in surround sound, & in-law suite where you will also discover another kitchen, 3/4 bathroom with shower & a large additional bedroom. This finished basement is just what you need for multi-generational living, border rent, or teenagers paradise. Upstairs is the loft already wired for cable service too with railing open to 18 foot high foyer entry. The convenient upstairs laundry room already comes with its own full size washer and dryer. Access the guest bathroom (Jack-n-Jill) w/ nice double sink vanity and tile floor from hallway or one of the guest bedrooms. The two well appointed guest bedrooms upstairs have ceiling fans and tons of natural light and Primary bedroom suite w/ vaulted ceilings, ceiling fan, custom walk-in closet and 5 piece bath are the cherry on top. & the HOA mows the grass.
Location
State CO
County Broomfield
Zoning PUD
Rooms
Basement Finished, Full, Sump Pump
Interior
Interior Features Built-in Features, Ceiling Fan(s), Eat-in Kitchen, Entrance Foyer, Five Piece Bath, High Ceilings, High Speed Internet, In-Law Floor Plan, Jack & Jill Bathroom, Kitchen Island, Open Floorplan, Primary Suite, Smoke Free, Solid Surface Counters, Vaulted Ceiling(s), Walk-In Closet(s), Wired for Data
Heating Forced Air, Solar
Cooling Central Air
Flooring Carpet, Tile, Wood
Fireplaces Number 1
Fireplaces Type Living Room
Fireplace Y
Appliance Dishwasher, Disposal, Double Oven, Dryer, Gas Water Heater, Humidifier, Microwave, Oven, Range, Refrigerator, Washer
Laundry In Unit
Exterior
Exterior Feature Garden, Lighting
Parking Features Concrete, Insulated Garage, Lighted
Garage Spaces 2.0
Fence Full
Utilities Available Cable Available, Electricity Available, Electricity Connected, Internet Access (Wired), Natural Gas Available, Natural Gas Connected, Phone Available, Phone Connected
Roof Type Composition
Total Parking Spaces 2
Garage Yes
Building
Lot Description Landscaped, Level, Sprinklers In Front, Sprinklers In Rear
Foundation Concrete Perimeter, Slab
Sewer Public Sewer
Water Public
Level or Stories Two
Structure Type Brick,Frame,Wood Siding
Schools
Elementary Schools Mountain View
Middle Schools Westlake
High Schools Legacy
School District Adams 12 5 Star Schl
Others
Senior Community No
Ownership Individual
Acceptable Financing Cash, Conventional, FHA, VA Loan
Listing Terms Cash, Conventional, FHA, VA Loan
Special Listing Condition None
Read Less Info
Want to know what your home might be worth? Contact us for a FREE valuation!

Our team is ready to help you sell your home for the highest possible price ASAP

© 2025 METROLIST, INC., DBA RECOLORADO® – All Rights Reserved
6455 S. Yosemite St., Suite 500 Greenwood Village, CO 80111 USA
Bought with Federal Real Estate






