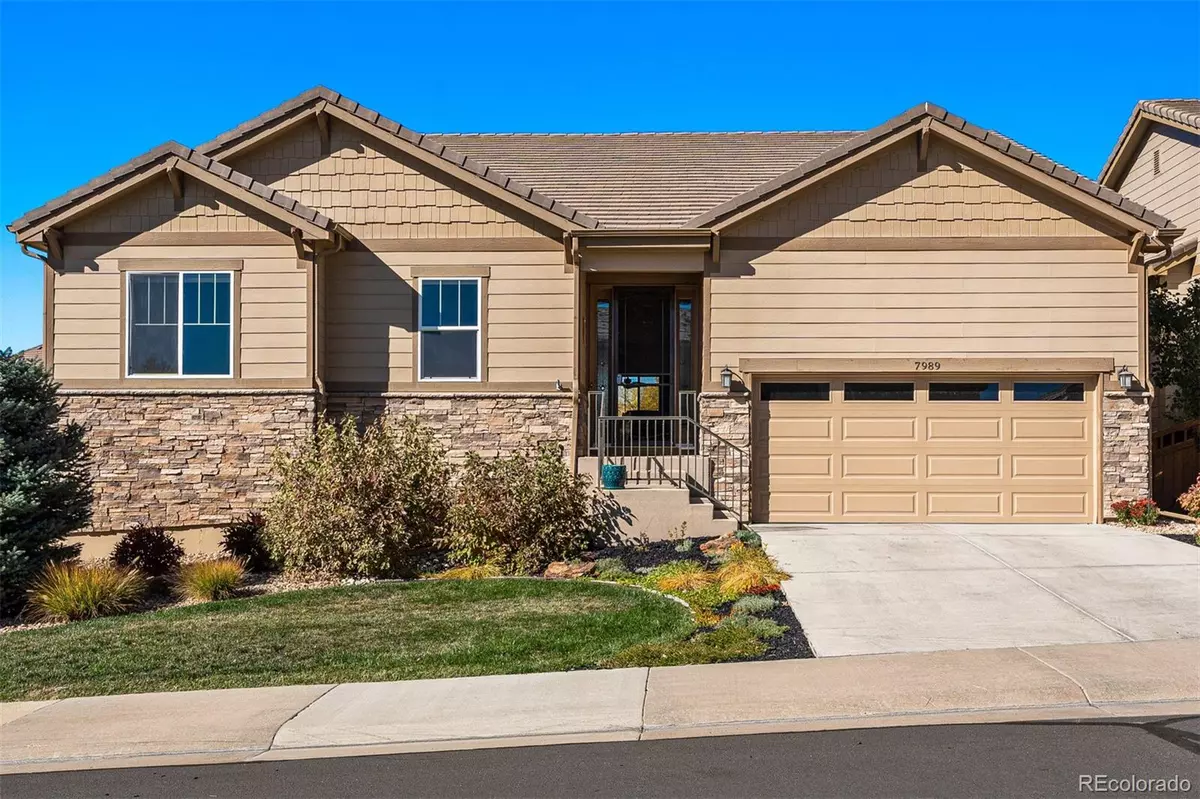$780,000
$800,000
2.5%For more information regarding the value of a property, please contact us for a free consultation.
4 Beds
3 Baths
4,076 SqFt
SOLD DATE : 04/30/2024
Key Details
Sold Price $780,000
Property Type Single Family Home
Sub Type Single Family Residence
Listing Status Sold
Purchase Type For Sale
Square Footage 4,076 sqft
Price per Sqft $191
Subdivision Villages At Castle Rock
MLS Listing ID 4647638
Sold Date 04/30/24
Style Contemporary
Bedrooms 4
Full Baths 1
Three Quarter Bath 2
Condo Fees $80
HOA Fees $80/mo
HOA Y/N Yes
Abv Grd Liv Area 2,446
Originating Board recolorado
Year Built 2013
Annual Tax Amount $5,275
Tax Year 2022
Lot Size 7,405 Sqft
Acres 0.17
Property Description
10K Seller Concession for a loan buy down! Step into your dream home in the heart of Cobblestone Ranch! The allure of newly refinished hardwood floors greets you at the front door, setting the stage for a grand entrance.The family room is a cozy retreat wired for surround sound, perfect for elevated movie nights.
The gourmet kitchen is a chef's delight with Cherrywood Cabinets,double ovens,stainless steel appliances,and granite countertops. Enjoy meals in the bay window-lit formal dining area or the generously sized kitchen eating area. Picturesque Colorado sunrises and sunsets await on the patio WHICH BACKS TO OPEN SPACE.
The master suite is a luxurious escape with a bay window, marble countertops, and a walk-in closet. Two additional bedrooms, a full bathroom, and a mudroom with laundry complete the main level. Car enthusiasts will appreciate the oversized two-car garage with coated floors.
Discover the finished basement with a living area, rec room, fourth bedroom, and an additional bathroom. Ample storage space is found in the large, unfinished storage area.
**Top Interior Features Include:
*Open Floor plan for entertaining
*Beautiful bay windows for natural light
*finished basement with extra bedroom and bath
*Eat-in kitchen with large island
*Ample storage space
Top Exterior Features:
*Backs to open space for privacy
*Corner lot with one neighbor
*Covered patio and paver patio
*Low-maintenance, landscaped yard
*Breathtaking views to the East and West
**Top Community Features:
*Community pool and parks
*Short distance to events in Castle Rock and Parker
*Extensive bike/walking paths
*Local paths connect to Cherry Creek Trail
*10 minutes to Castlewood Canyon State Park
* Picnic pavilions, Pickleball courts, a playground, Pool, Tennis courts, a biking pump track, a basketball court, a great lawn, and more.
This home isn't just a residence; it's a lifestyle waiting to be embraced. Don't miss out on this extraordinary opportunity!
Location
State CO
County Douglas
Zoning SFR
Rooms
Basement Partial
Main Level Bedrooms 3
Interior
Interior Features Breakfast Nook, Eat-in Kitchen, Entrance Foyer, Kitchen Island, Open Floorplan, Primary Suite, Radon Mitigation System, Utility Sink, Walk-In Closet(s)
Heating Forced Air
Cooling Central Air
Flooring Carpet, Wood
Fireplaces Number 1
Fireplaces Type Gas, Gas Log, Living Room
Fireplace Y
Appliance Dishwasher, Disposal, Microwave, Oven, Range, Refrigerator
Laundry In Unit
Exterior
Exterior Feature Garden, Private Yard
Parking Features Concrete
Garage Spaces 2.0
Fence Partial
Utilities Available Cable Available, Electricity Connected, Internet Access (Wired), Natural Gas Connected, Phone Available
Roof Type Composition
Total Parking Spaces 2
Garage Yes
Building
Lot Description Corner Lot, Greenbelt, Landscaped, Many Trees, Open Space
Foundation Slab
Sewer Public Sewer
Water Public
Level or Stories One
Structure Type Cement Siding,Frame
Schools
Elementary Schools Franktown
Middle Schools Sagewood
High Schools Ponderosa
School District Douglas Re-1
Others
Senior Community No
Ownership Individual
Acceptable Financing Cash, Conventional, FHA, VA Loan
Listing Terms Cash, Conventional, FHA, VA Loan
Special Listing Condition None
Read Less Info
Want to know what your home might be worth? Contact us for a FREE valuation!

Our team is ready to help you sell your home for the highest possible price ASAP

© 2025 METROLIST, INC., DBA RECOLORADO® – All Rights Reserved
6455 S. Yosemite St., Suite 500 Greenwood Village, CO 80111 USA
Bought with HomeSmart






