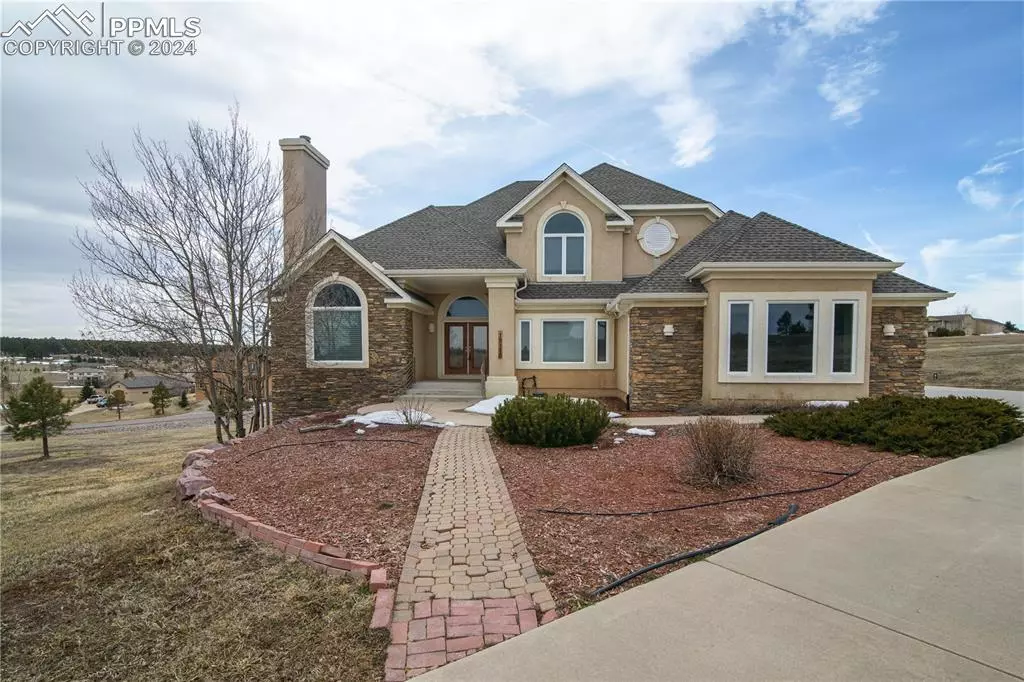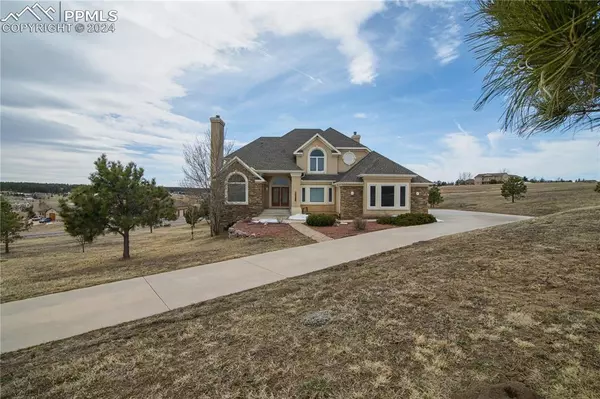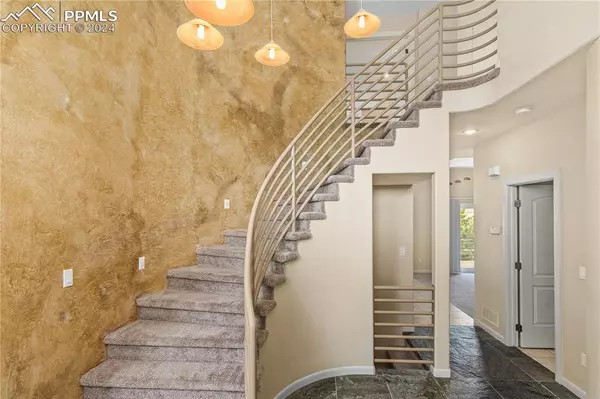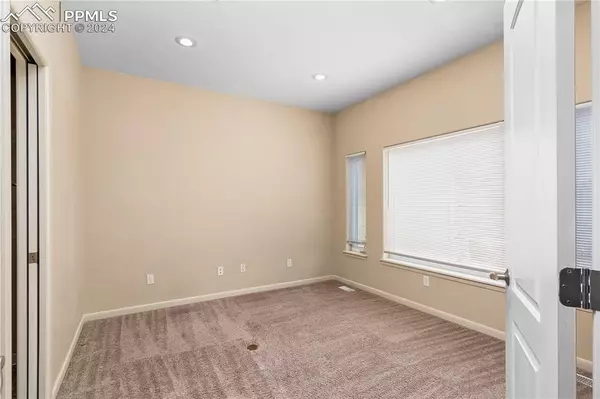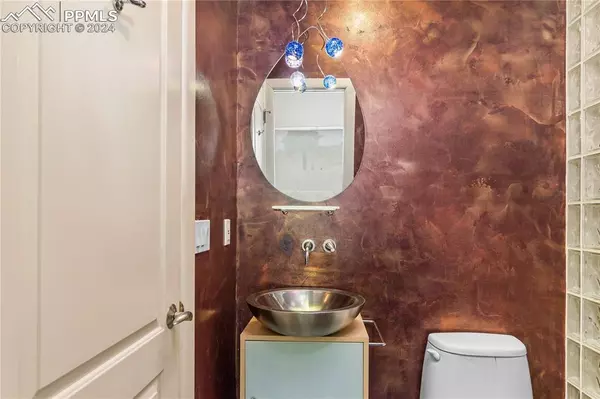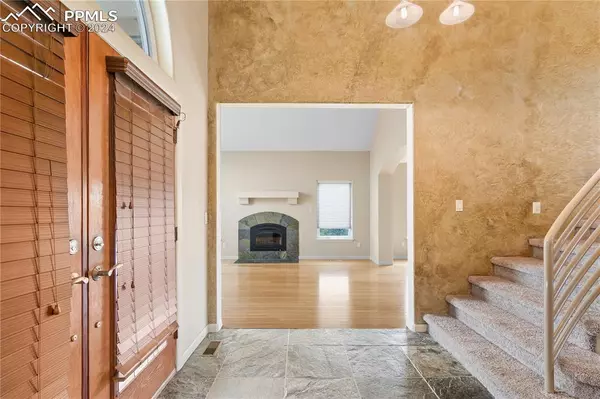$850,000
$860,000
1.2%For more information regarding the value of a property, please contact us for a free consultation.
3 Beds
4 Baths
5,018 SqFt
SOLD DATE : 04/30/2024
Key Details
Sold Price $850,000
Property Type Single Family Home
Sub Type Single Family
Listing Status Sold
Purchase Type For Sale
Square Footage 5,018 sqft
Price per Sqft $169
MLS Listing ID 1283599
Sold Date 04/30/24
Style 2 Story
Bedrooms 3
Full Baths 2
Half Baths 1
Three Quarter Bath 1
Construction Status Existing Home
HOA Fees $27/ann
HOA Y/N Yes
Year Built 2002
Annual Tax Amount $2,869
Tax Year 2022
Lot Size 2.520 Acres
Property Description
Nestled in the prestigious Kings Deer Highlands, this home exudes sophistication and charm. A long driveway sets the stage, gracefully positioning the house back on the expansive lot for added privacy and curb appeal. Upon entry, you'll be captivated by the grandeur of the sweeping staircase and elegant tile entryway. The office boasts a convenient attached 3/4 bathroom featuring a custom tile enclosure, providing versatility and functionality. The spacious living room, adorned with vaulted ceilings and a cozy fireplace, is bathed in natural light, creating an inviting atmosphere for gatherings and entertaining. Additionally, the main level boasts a sizable family room, complete with a second fireplace, raised ceilings, a wet bar, custom built-ins, and a walkout to the back deck, perfect for indoor-outdoor living. The expansive kitchen is a culinary haven, featuring a center island with a sink, solid surface countertops, and custom high-end appliances, ideal for both entertaining and everyday cooking adventures. Upstairs, the generous primary suite awaits, offering a peaceful retreat with its own fireplace and an attached 5-piece bathroom. The dual walk-in closet is thoughtfully designed with custom built-ins, providing ample space for clothes and shoe storage. The walkout basement presents an opportunity for future expansion and customization. An attached oversized 3-car garage offers ample room for vehicles and recreational equipment. Outside, the main level deck affords stunning views of Pikes Peak, further enhancing the allure of this remarkable property. With convenient access to Denver, Castle Rock, and Colorado Springs, this home offers both luxury and convenience in a coveted location.
Location
State CO
County El Paso
Area Kings Deer Highlands
Interior
Cooling None
Fireplaces Number 1
Fireplaces Type Main Level, Two
Laundry Upper
Exterior
Parking Features Attached
Garage Spaces 3.0
Utilities Available Electricity Connected, Natural Gas Connected, Telephone
Roof Type Composite Shingle
Building
Lot Description Level
Foundation Full Basement, Walk Out
Water Well
Level or Stories 2 Story
Structure Type Frame
Construction Status Existing Home
Schools
School District Lewis-Palmer-38
Others
Special Listing Condition Corporate Owned
Read Less Info
Want to know what your home might be worth? Contact us for a FREE valuation!

Our team is ready to help you sell your home for the highest possible price ASAP


