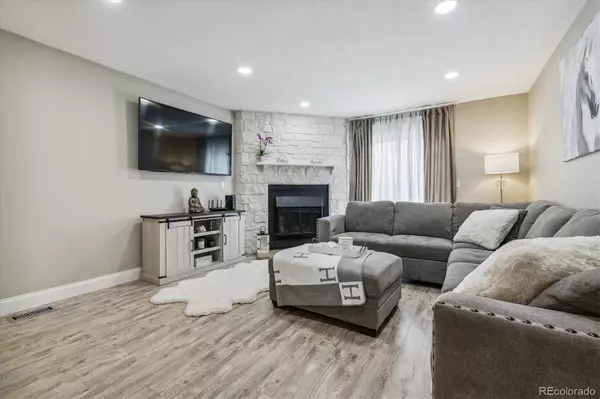$380,000
$365,000
4.1%For more information regarding the value of a property, please contact us for a free consultation.
2 Beds
2 Baths
1,303 SqFt
SOLD DATE : 05/10/2024
Key Details
Sold Price $380,000
Property Type Townhouse
Sub Type Townhouse
Listing Status Sold
Purchase Type For Sale
Square Footage 1,303 sqft
Price per Sqft $291
Subdivision Peachwood
MLS Listing ID 4363952
Sold Date 05/10/24
Bedrooms 2
Full Baths 1
Half Baths 1
Condo Fees $285
HOA Fees $285/mo
HOA Y/N Yes
Abv Grd Liv Area 1,064
Originating Board recolorado
Year Built 1985
Annual Tax Amount $1,271
Tax Year 2022
Property Description
Beautifully remodeled townhome in the sought-after Peachwood Neighborhood! This 2 bed, 1.5 bath home greets you with an abundance of natural light, sleek laminate flooring, and inviting atmosphere guiding you further into the home. The open floor plan creates an exceptional space for hosing guests in the expansive living room, cozying up by the fireplace, or hanging out in the well-appointed kitchen featuring SS appliances, chic tile backsplash, ample cabinet space, and bar seating. Finishing the main level is the eat-in dining area, powder bath, and access to the back deck for indoor/outdoor living. The upper level boasts a great-sized secondary bedroom with a ceiling fan, full bath with dual vanities, and a stunning primary bedroom with vaulted ceilings, ceiling fan, skylight, and custom built-ins. This fantastic layout also provides a lower-level laundry room with ample storage and access to the attached 1-car garage and fenced in covered back patio. Enjoy the perks of Aurora living in this prime location giving a community pool, easy access to I-225, DTC, shopping, restaurants, and is a part of the award-winning Cherry Creek School District! This home has been completely transformed and some noteworthy upgrades include new tub & plumbing, recess lights and fans, new SS appliances, custom quartz countertop & bar seating, custom built closets with extra shoe storage, water & scratch resistant flooring. You won't want to miss out on this gem, come see it for yourself!
Location
State CO
County Arapahoe
Rooms
Basement Exterior Entry, Interior Entry
Interior
Interior Features Built-in Features, Ceiling Fan(s), Eat-in Kitchen, Open Floorplan, Quartz Counters, Vaulted Ceiling(s)
Heating Forced Air
Cooling Central Air
Flooring Laminate, Tile
Fireplaces Number 1
Fireplaces Type Living Room
Fireplace Y
Appliance Dishwasher, Disposal, Dryer, Microwave, Oven, Refrigerator, Washer
Exterior
Garage Spaces 1.0
Utilities Available Cable Available, Electricity Connected, Natural Gas Connected
Roof Type Composition
Total Parking Spaces 1
Garage Yes
Building
Sewer Public Sewer
Water Public
Level or Stories Two
Structure Type Frame,Wood Siding
Schools
Elementary Schools Highline Community
Middle Schools Prairie
High Schools Overland
School District Cherry Creek 5
Others
Senior Community No
Ownership Individual
Acceptable Financing Cash, Conventional, FHA, VA Loan
Listing Terms Cash, Conventional, FHA, VA Loan
Special Listing Condition None
Read Less Info
Want to know what your home might be worth? Contact us for a FREE valuation!

Our team is ready to help you sell your home for the highest possible price ASAP

© 2025 METROLIST, INC., DBA RECOLORADO® – All Rights Reserved
6455 S. Yosemite St., Suite 500 Greenwood Village, CO 80111 USA
Bought with ZBell, LLC






