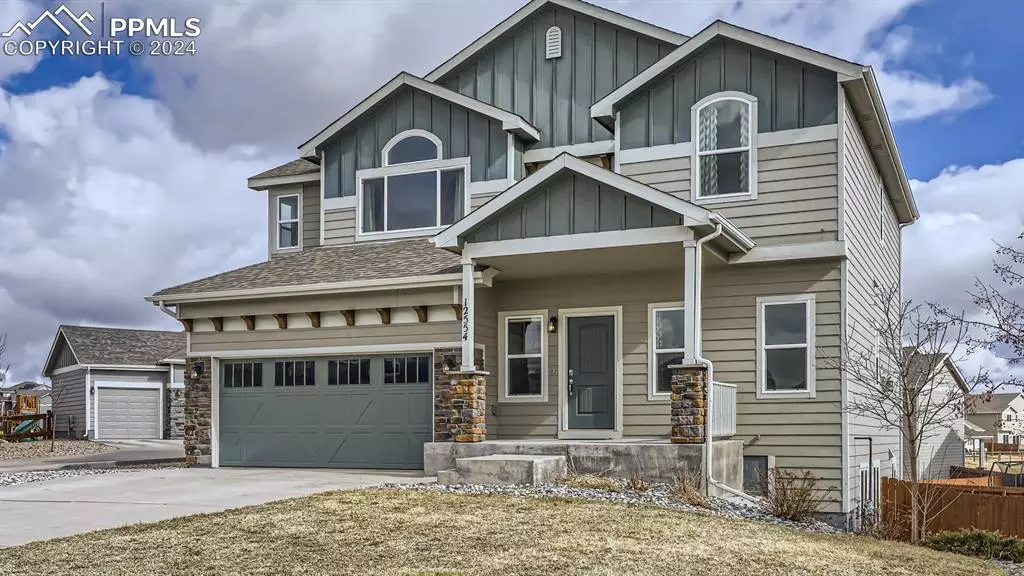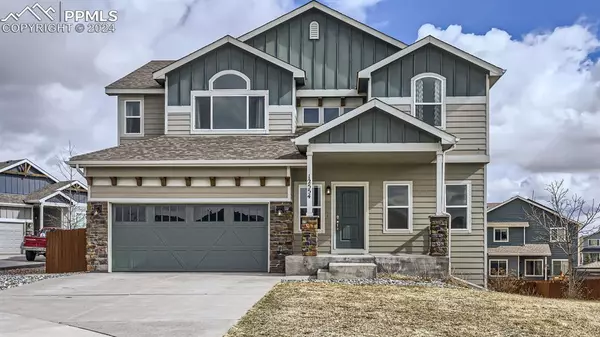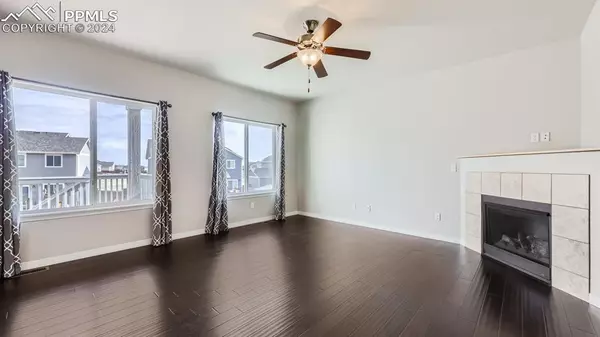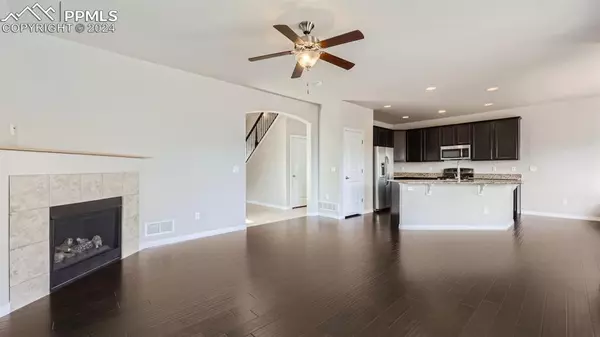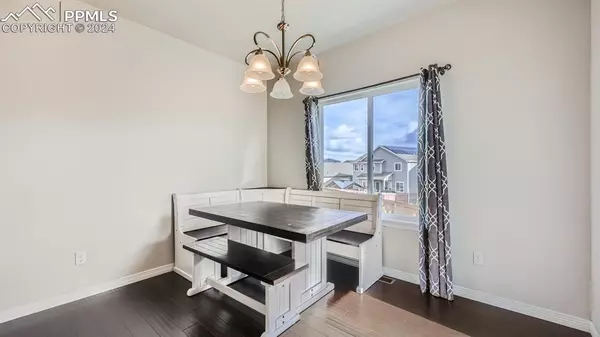$580,000
$580,000
For more information regarding the value of a property, please contact us for a free consultation.
5 Beds
4 Baths
3,032 SqFt
SOLD DATE : 05/15/2024
Key Details
Sold Price $580,000
Property Type Single Family Home
Sub Type Single Family
Listing Status Sold
Purchase Type For Sale
Square Footage 3,032 sqft
Price per Sqft $191
MLS Listing ID 2747699
Sold Date 05/15/24
Style 2 Story
Bedrooms 5
Full Baths 3
Half Baths 1
Construction Status Existing Home
HOA Fees $10/ann
HOA Y/N Yes
Year Built 2016
Annual Tax Amount $2,839
Tax Year 2022
Lot Size 8,356 Sqft
Property Description
Home is situated on a cul-de-sac lot, this beautiful home offers an open design, solid granite counters in the island kitchen, hard
surface floors in gathering areas, and a stunning Master retreat with a spa-like ensuite. Four bedrooms
upstairs, one bedroom and bathroom in the basement, main level laundry and a kitchenette in the finished walk out
basement! The two living areas ensure plenty of space to suit everyone's needs. The huge backyard is filled with thick grass
with outdoor living spaces off of both the main floor living area and the basement. Front and back yard are equipped with
sprinklers. This well maintained home is an opportunity not to be missed.
Location
State CO
County El Paso
Area Meridian Ranch
Interior
Cooling Central Air
Fireplaces Number 2
Fireplaces Type One
Laundry Main
Exterior
Parking Features Attached
Garage Spaces 3.0
Utilities Available Cable Available, Electricity Connected, Natural Gas Connected
Roof Type Composite Shingle
Building
Lot Description See Prop Desc Remarks
Foundation Full Basement
Water Assoc/Distr
Level or Stories 2 Story
Finished Basement 90
Structure Type Frame
Construction Status Existing Home
Schools
Middle Schools Falcon
High Schools Falcon
School District Falcon-49
Others
Special Listing Condition Sold As Is
Read Less Info
Want to know what your home might be worth? Contact us for a FREE valuation!

Our team is ready to help you sell your home for the highest possible price ASAP


