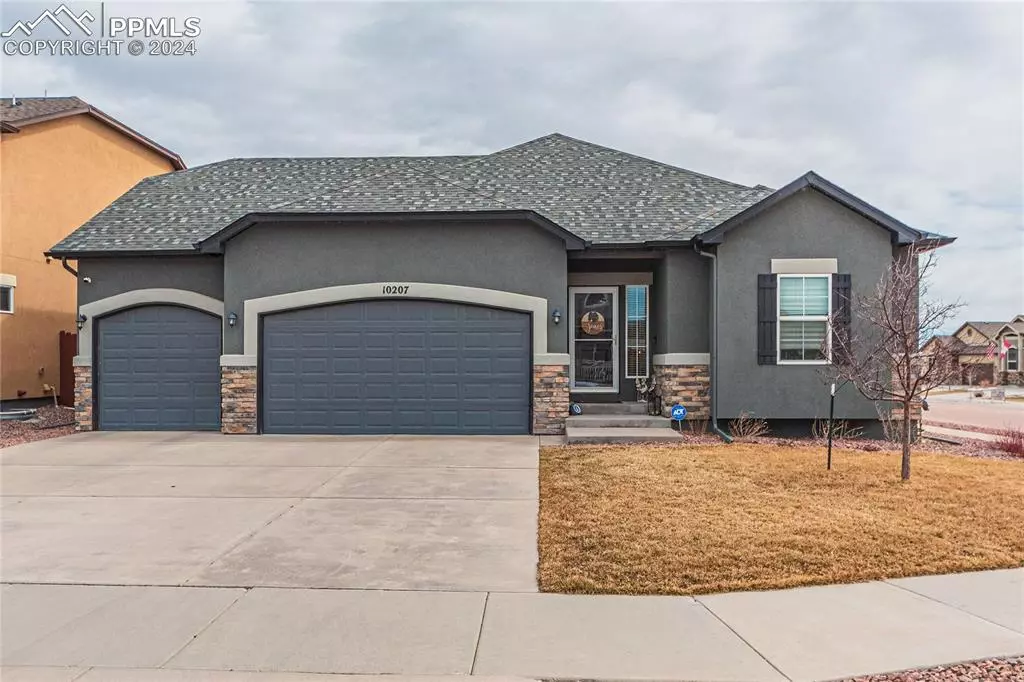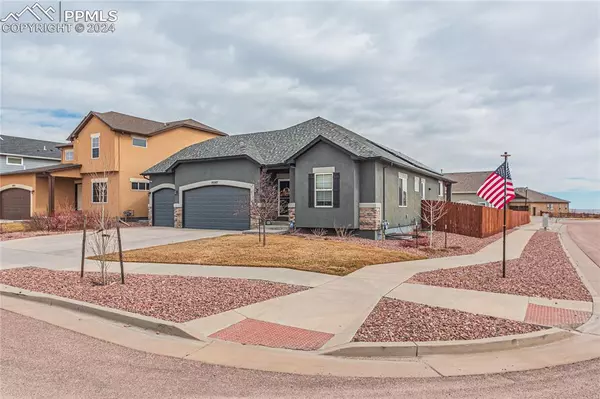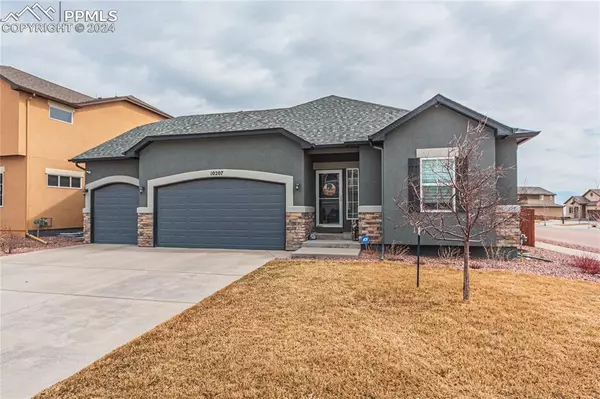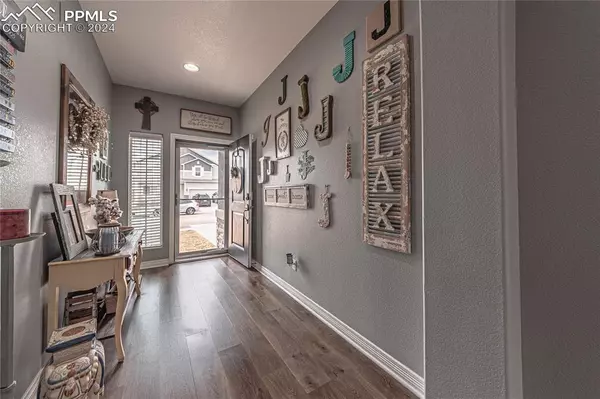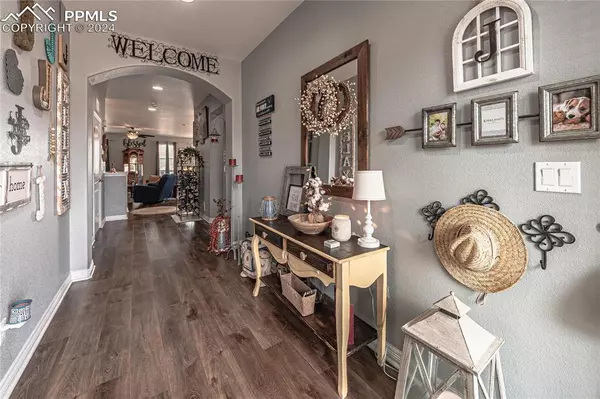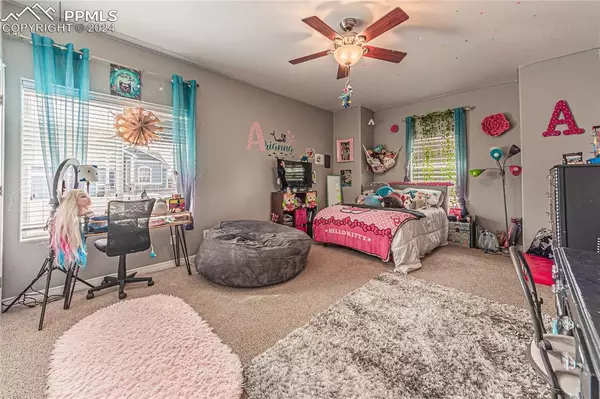$619,000
$619,000
For more information regarding the value of a property, please contact us for a free consultation.
5 Beds
3 Baths
3,268 SqFt
SOLD DATE : 05/20/2024
Key Details
Sold Price $619,000
Property Type Single Family Home
Sub Type Single Family
Listing Status Sold
Purchase Type For Sale
Square Footage 3,268 sqft
Price per Sqft $189
MLS Listing ID 6829762
Sold Date 05/20/24
Style Ranch
Bedrooms 5
Full Baths 3
Construction Status Existing Home
HOA Fees $12/ann
HOA Y/N Yes
Year Built 2015
Annual Tax Amount $3,428
Tax Year 2023
Lot Size 7,792 Sqft
Property Description
Stunning, Corner lot, 5 Bedroom Ranch styled single family home in highly sought after Meridian Ranch Community. This home offers over 3200 square ft. of living space equipped with large bedrooms and an oversized 3 car garage. Elongated Grand Entry with luxury Vinyl flooring throughout guides to open concept living enveloped with natural lighting. Main level with Guest bedroom and full bath. The focal point of the living room is a beautifully designed stacked stone fireplace. Kitchen offers a generous amount of cabinet space w/ hardware, pantry, Stainless Steel appliances, granite counters/glass tiled backsplash, farm sink, Island with seating, and glass sliding doors leading to a covered patio. Primary suite with walk-in closet and en-suite with granite double vanity, tiled flooring, and shower with a tiled decorative inlay. Full finished Basement does not disappoint offering an enormous 18'x23' family room with projector and screen, extra storage area, full bath with granite and tile, and three additional bedrooms with ample storage. This home comes with solar panels and no finishes left untouched. The vibrant community in District 49 features parks, trails, clubhouse, indoor/outdoor pools, fitness center, recreation, and golf. Conveniently located near shopping centers, restaurants, and schools.
Location
State CO
County El Paso
Area Meridian Ranch
Interior
Interior Features Great Room
Cooling Ceiling Fan(s), Central Air
Flooring Carpet, Tile, Luxury Vinyl
Fireplaces Number 1
Fireplaces Type Gas, Main Level, One
Laundry Electric Hook-up, Main
Exterior
Parking Features Attached, Tandem
Garage Spaces 3.0
Fence Rear
Community Features Club House, Community Center, Fitness Center, Golf Course, Hiking or Biking Trails, Parks or Open Space, Playground Area, Pool
Utilities Available Cable Available, Electricity Connected, Natural Gas Connected
Roof Type Composite Shingle
Building
Lot Description Corner, Level
Foundation Full Basement
Builder Name Reunion Homes
Water Assoc/Distr
Level or Stories Ranch
Finished Basement 100
Structure Type Frame
Construction Status Existing Home
Schools
Middle Schools Falcon
High Schools Falcon
School District Falcon-49
Others
Special Listing Condition Not Applicable
Read Less Info
Want to know what your home might be worth? Contact us for a FREE valuation!

Our team is ready to help you sell your home for the highest possible price ASAP


