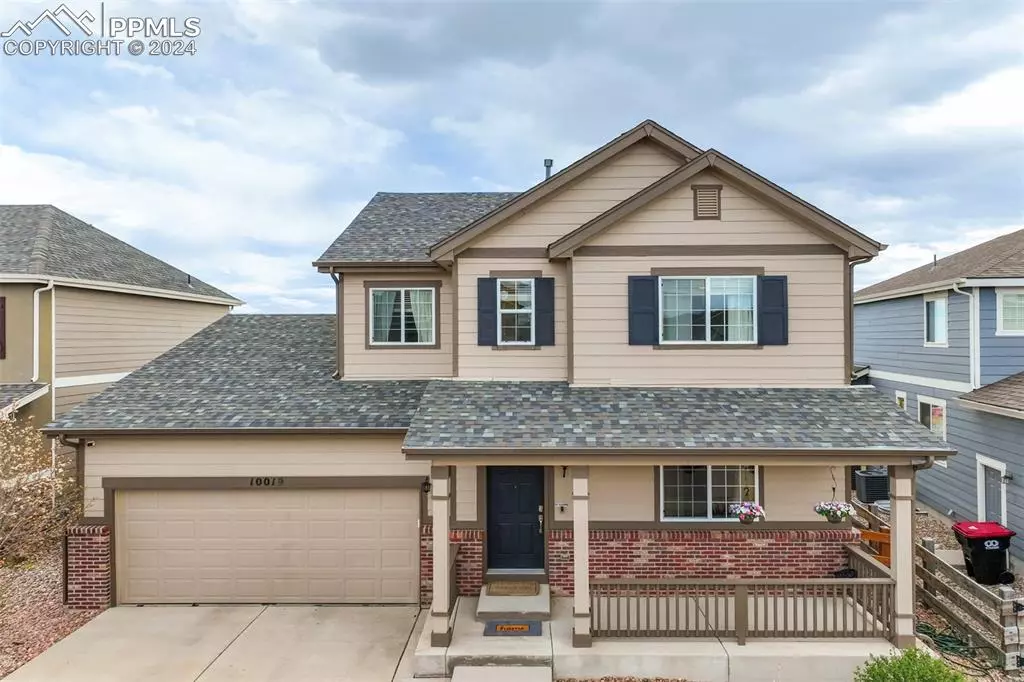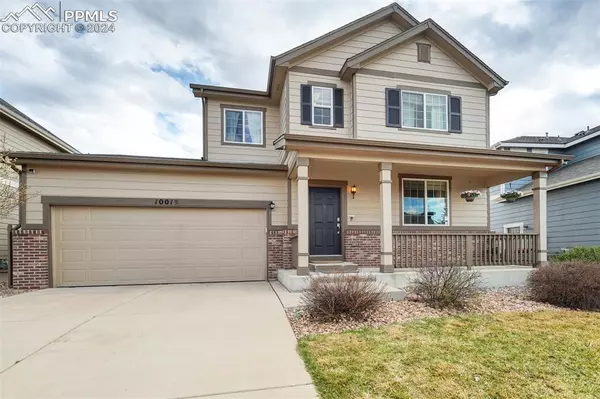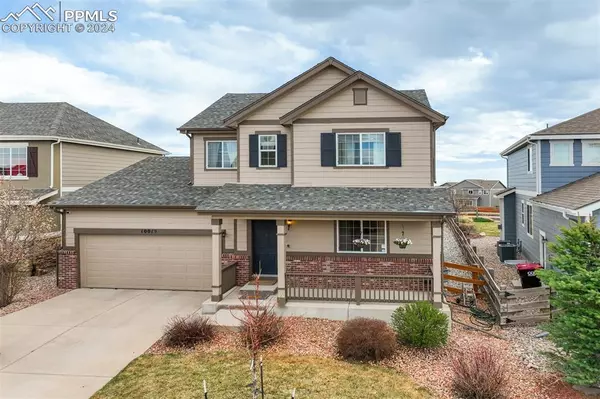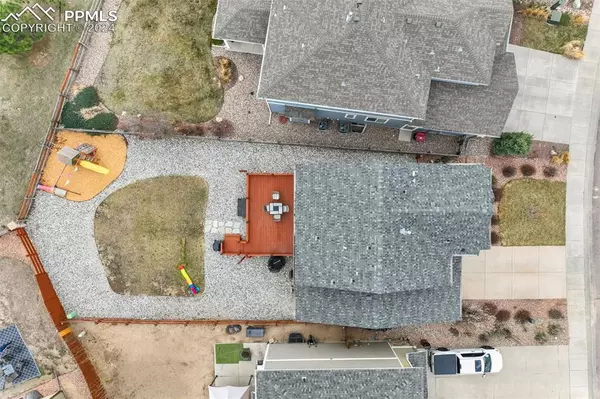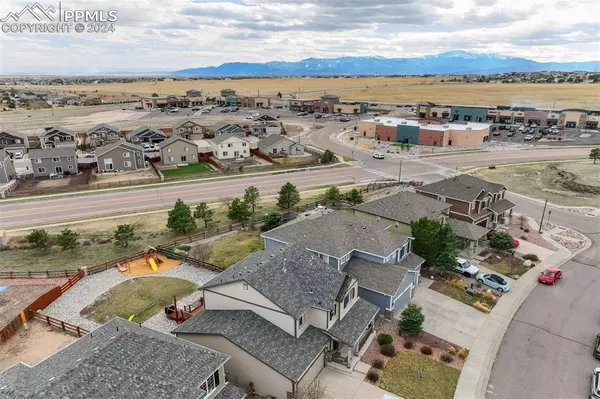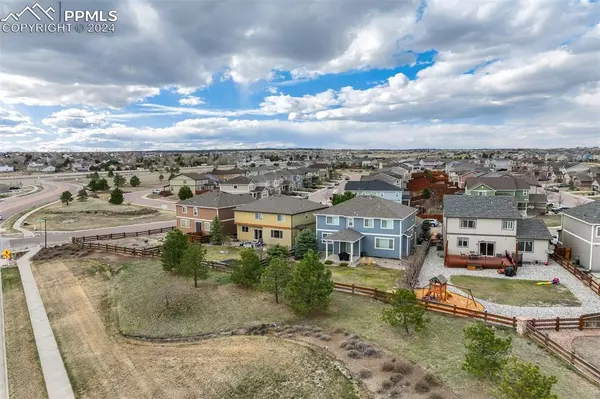$535,000
$530,000
0.9%For more information regarding the value of a property, please contact us for a free consultation.
4 Beds
4 Baths
3,150 SqFt
SOLD DATE : 05/24/2024
Key Details
Sold Price $535,000
Property Type Single Family Home
Sub Type Single Family
Listing Status Sold
Purchase Type For Sale
Square Footage 3,150 sqft
Price per Sqft $169
MLS Listing ID 3164077
Sold Date 05/24/24
Style 2 Story
Bedrooms 4
Full Baths 2
Half Baths 1
Three Quarter Bath 1
Construction Status Existing Home
HOA Fees $9/ann
HOA Y/N Yes
Year Built 2010
Annual Tax Amount $2,445
Tax Year 2022
Lot Size 7,542 Sqft
Property Description
Welcome home to this stunning property, nestled in the heart of the desirable Meridian Ranch community. Beyond its prime location, where one of the best coffee shops, dining spots, parks, and trails are just steps away, this home exudes character and charm at every turn. With 4 bedrooms, 4 bathrooms, and a 2-car garage, it offers both space and style. The heart of the home is a masterpiece of design, featuring a light-filled open concept kitchen, dining area, and family room. With soaring 9-foot ceilings, the space feels expansive and inviting, perfect for hosting gatherings or simply enjoying everyday moments with loved ones. The remodeled kitchen is a chef's delight, boasting dazzling white quartz countertops, ample cabinet space, and new appliances. As you prepare meals, entertain guests, or simply relax with a cup of coffee, you'll appreciate the seamless flow between the kitchen, dining area, and family room. The main level also boasts gorgeous hardwood floors that lead you to an expansive office through elegant French doors, offering a quiet retreat for work or study. The primary suite is a sanctuary of tranquility, featuring a beautifully remodeled 5-piece bathroom adorned with plantation shutters, adding a touch of elegance. Convenience is met with a upper level laundry room, sparing you from endless trips up and down the stairs. Two additional bedrooms complete 3 on the second level. The basement is a haven for entertainment, boasting high ceilings, a cozy family room perfect for movie nights, and a discreetly tucked-away bedroom and bath for guests. Ample storage space in the basement is a plus. Outside, the large back deck offers breathtaking views of Pikes Peak, while the meticulously manicured backyard, complete with a charming playscape, invites you to unwind and embrace the outdoor lifestyle. Don't miss your chance to own this extraordinary home, where every detail has been thoughtfully curated to ensure a lifetime of memories and blissful moments.
Location
State CO
County El Paso
Area Meridian Ranch
Interior
Interior Features 5-Pc Bath, 9Ft + Ceilings, French Doors, See Prop Desc Remarks
Cooling Ceiling Fan(s), Central Air
Flooring Carpet, Ceramic Tile, Wood
Laundry Upper
Exterior
Parking Features Attached
Garage Spaces 2.0
Fence Rear
Community Features Community Center, Fitness Center, Golf Course, Hiking or Biking Trails, Parks or Open Space, Playground Area, Pool, Spa
Utilities Available Cable Available, Electricity Connected, Natural Gas Connected
Roof Type Composite Shingle
Building
Lot Description Level, Mountain View, View of Pikes Peak
Foundation Full Basement
Water Municipal
Level or Stories 2 Story
Finished Basement 75
Structure Type Frame
Construction Status Existing Home
Schools
School District Falcon-49
Others
Special Listing Condition Not Applicable
Read Less Info
Want to know what your home might be worth? Contact us for a FREE valuation!

Our team is ready to help you sell your home for the highest possible price ASAP


