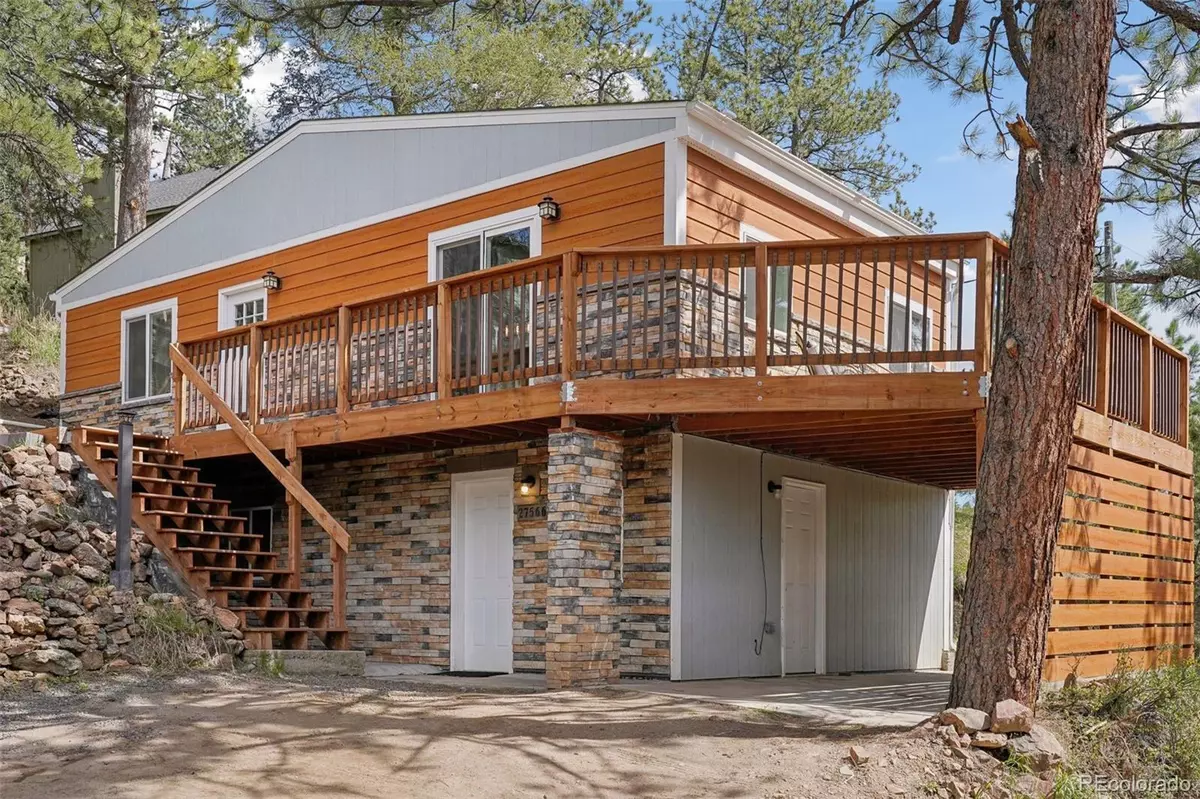$589,900
$589,900
For more information regarding the value of a property, please contact us for a free consultation.
2 Beds
2 Baths
904 SqFt
SOLD DATE : 06/10/2024
Key Details
Sold Price $589,900
Property Type Single Family Home
Sub Type Single Family Residence
Listing Status Sold
Purchase Type For Sale
Square Footage 904 sqft
Price per Sqft $652
Subdivision Pearson
MLS Listing ID 9447033
Sold Date 06/10/24
Style Mountain Contemporary
Bedrooms 2
Full Baths 1
Three Quarter Bath 1
HOA Y/N No
Abv Grd Liv Area 904
Originating Board recolorado
Year Built 1946
Annual Tax Amount $1,698
Tax Year 2023
Lot Size 7,405 Sqft
Acres 0.17
Property Description
Discover serenity amidst the mountains in this recently renovated 2-bedroom, 2-bathroom retreat! Step into the main floor's inviting open layout, adorned w/ vaulted ceilings that create an expansive ambiance flooded w/ natural light, surrounded by tall trees. The kitchen is a chef's dream, boasting stainless steel appliances, a convenient island, & charming butcher block countertops. Entertain effortlessly in the dining area & living area. Retreat to the main bedroom w/ its accompanying 3/4 bath & stackable washer/dryer, while the second bedroom offers ample space for guests or personal use. Outside, the wrap-around deck beckons for relaxation or gatherings amidst breathtaking mountain & forest vistas, accompanied by a cozy fire pit. Indulge in the ultimate entertainment experience at the detached bar shed behind the home, complete w/ seating, a keg fridge, & mountain views. Embrace efficiency w/ a high-efficiency furnace & a tankless water heater, ensuring comfort & convenience year-round. Public water & sewer sets this property apart from many other mountain homes. Conveniently located just steps away from downtown Evergreen, indulge in local eateries, shopping, & entertainment, or take a leisurely stroll to picturesque Evergreen Lake, only a mile away. Nearby amenities include local schools, a public library, & a recreation center, while commuters will appreciate the easy access to Denver (40 min) & the nearby Echo Mountain ski area (35 min).
Location
State CO
County Jefferson
Zoning MR-1
Rooms
Basement Crawl Space, Daylight, Exterior Entry, Finished, Walk-Out Access
Main Level Bedrooms 2
Interior
Interior Features Butcher Counters, Ceiling Fan(s), Eat-in Kitchen, High Ceilings, Kitchen Island, Open Floorplan
Heating Forced Air
Cooling Central Air
Flooring Carpet, Tile, Vinyl
Fireplace N
Appliance Cooktop, Dishwasher, Disposal, Dryer, Gas Water Heater, Microwave, Oven, Refrigerator, Washer, Wine Cooler
Laundry In Unit
Exterior
Exterior Feature Balcony, Fire Pit
Parking Features Driveway-Dirt
Fence None
View Mountain(s)
Roof Type Composition
Total Parking Spaces 4
Garage No
Building
Lot Description Rolling Slope
Sewer Public Sewer
Water Public
Level or Stories Two
Structure Type Stone,Vinyl Siding,Wood Siding
Schools
Elementary Schools Wilmot
Middle Schools Evergreen
High Schools Evergreen
School District Jefferson County R-1
Others
Senior Community No
Ownership Individual
Acceptable Financing Cash, Conventional, FHA, VA Loan
Listing Terms Cash, Conventional, FHA, VA Loan
Special Listing Condition None
Read Less Info
Want to know what your home might be worth? Contact us for a FREE valuation!

Our team is ready to help you sell your home for the highest possible price ASAP

© 2025 METROLIST, INC., DBA RECOLORADO® – All Rights Reserved
6455 S. Yosemite St., Suite 500 Greenwood Village, CO 80111 USA
Bought with HomeSmart






