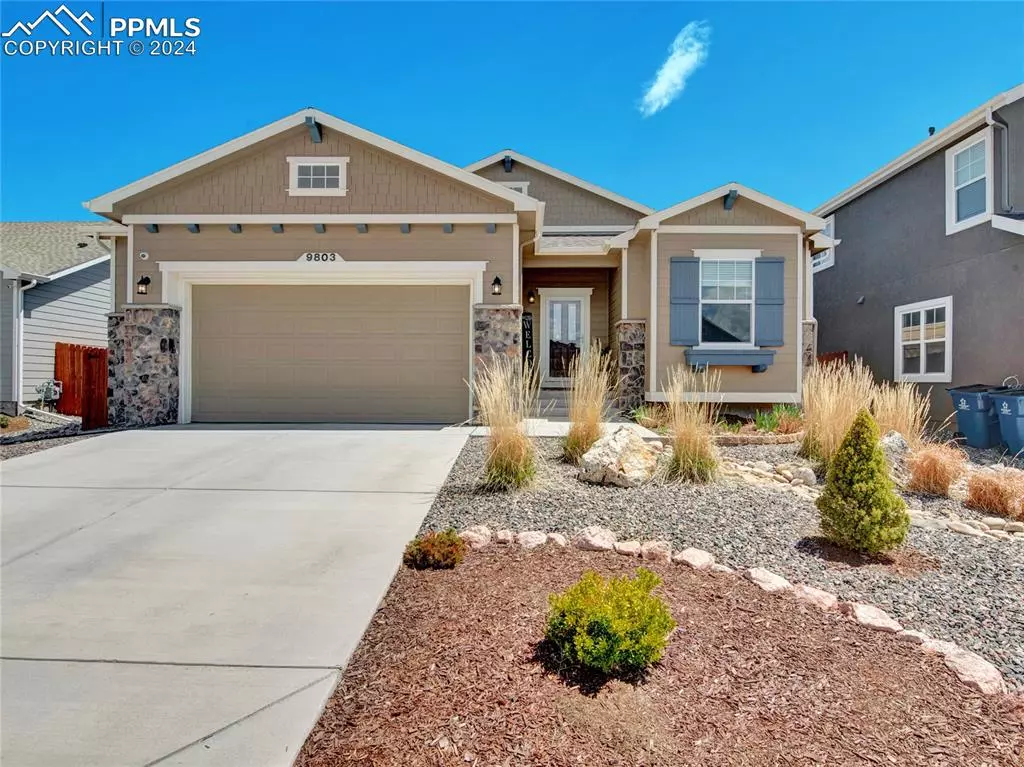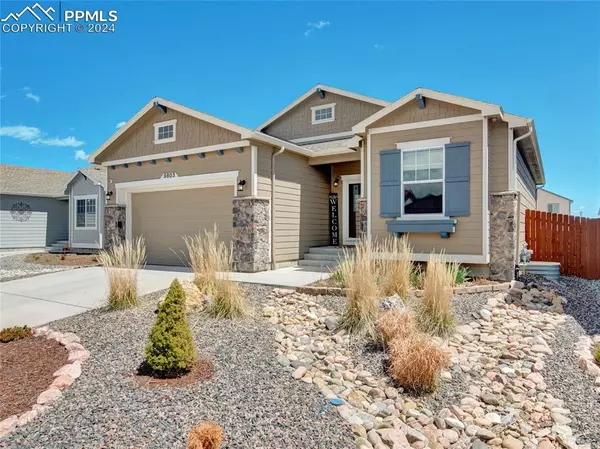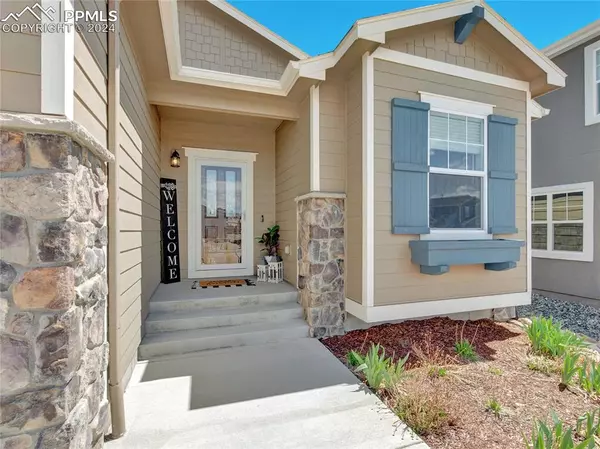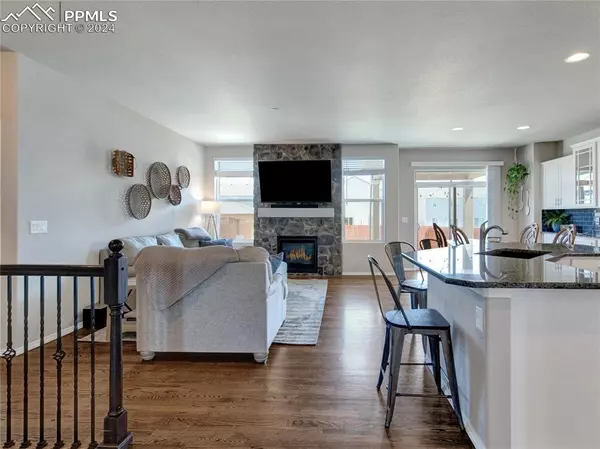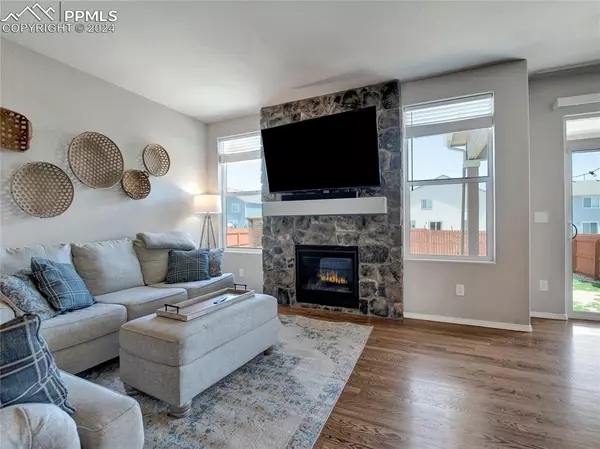$570,000
$570,000
For more information regarding the value of a property, please contact us for a free consultation.
4 Beds
3 Baths
2,682 SqFt
SOLD DATE : 06/14/2024
Key Details
Sold Price $570,000
Property Type Single Family Home
Sub Type Single Family
Listing Status Sold
Purchase Type For Sale
Square Footage 2,682 sqft
Price per Sqft $212
MLS Listing ID 8031511
Sold Date 06/14/24
Style Ranch
Bedrooms 4
Full Baths 3
Construction Status Existing Home
HOA Fees $8/ann
HOA Y/N Yes
Year Built 2020
Annual Tax Amount $2,680
Tax Year 2022
Lot Size 7,017 Sqft
Property Description
All it needs is you! River rock wraps the gas fireplace, a floor-to-ceiling show piece in the open concept living space, surrounded by large windows bringing natural lighting indoors. The Kitchen is a chef's delight with built-in buffet in Dining. Full tile back splash from the granite counters up to the crisp white cabinetry topped with crown molding. Stainless appliances included double wall ovens and gas cooktop. Corner island counter with eating bar, finished with deep undermount sink. And don't forget the pantry! Main level Primary Suite boasts private bathroom complete with walk-in closet, his & her sinks with make-up counter, and fully tiled walk-in shower with bench seating. Head on down to the expansive Family room in basement with built-in surround sound speakers and tiered wet bar wrapped with stone. Enjoy the outdoors in every weather in low-maintenance fully fenced back yard with sprinkler system already installed. Partially covered patio with pathway to shaded gazebo. Additional storage space in over-sized two-car garage. Easy commuting location, close to schools and parks.
Location
State CO
County El Paso
Area The Vistas At Meridian Ranch
Interior
Interior Features 9Ft + Ceilings, Great Room
Cooling Central Air
Fireplaces Number 1
Fireplaces Type Gas, Main Level, One
Laundry Electric Hook-up, Main
Exterior
Parking Features Attached
Garage Spaces 2.0
Fence Rear
Community Features Club House, Community Center, Dining, Fitness Center, Golf Course, Hiking or Biking Trails, Parks or Open Space, Playground Area, Pool, Shops, Spa
Utilities Available Cable Available, Electricity Connected, Natural Gas Connected, Telephone
Roof Type Composite Shingle
Building
Lot Description Level
Foundation Full Basement
Water Assoc/Distr
Level or Stories Ranch
Finished Basement 95
Structure Type Framed on Lot
Construction Status Existing Home
Schools
School District Falcon-49
Others
Special Listing Condition Not Applicable
Read Less Info
Want to know what your home might be worth? Contact us for a FREE valuation!

Our team is ready to help you sell your home for the highest possible price ASAP


