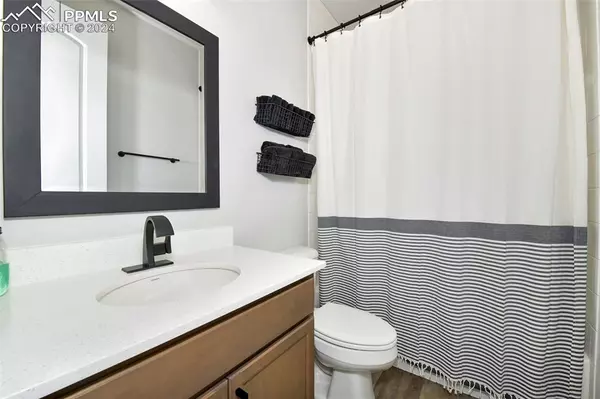$590,000
$599,900
1.7%For more information regarding the value of a property, please contact us for a free consultation.
4 Beds
3 Baths
3,436 SqFt
SOLD DATE : 06/28/2024
Key Details
Sold Price $590,000
Property Type Single Family Home
Sub Type Single Family
Listing Status Sold
Purchase Type For Sale
Square Footage 3,436 sqft
Price per Sqft $171
MLS Listing ID 7483113
Sold Date 06/28/24
Style Ranch
Bedrooms 4
Full Baths 3
Construction Status Existing Home
HOA Fees $68/mo
HOA Y/N Yes
Year Built 2021
Annual Tax Amount $1,779
Tax Year 2022
Lot Size 6,592 Sqft
Property Description
Step into this stunning main-level living home and prepare to be impressed as it feels better than new. As you enter, you're greeted by the exquisite luxury vinyl plank floors that adorn the entirety of the main level, setting the tone for the elegance that awaits. The upgraded lighting fixtures illuminate the space, enhancing its allure. The heart of this home is undoubtedly the chef's kitchen, boasting an array of upgrades. With ample cabinets, generous counter space, and an incredible island, this kitchen is a culinary enthusiast's dream. Equipped with not just one, but two ovens, it's perfectly suited for hosting holiday dinners and entertaining with ease. Flowing seamlessly from the kitchen is the inviting dining space, creating a harmonious atmosphere for gatherings. Adjacent to the dining area lies the remarkable family room, where a cozy fireplace takes center stage, complete with a custom mantel and stone reaching up to the ceiling. Through the family room, a walkout leads to the enchanting backyard oasis, featuring a serene covered patio space, decorative concrete patio, and ample space for both relaxation and entertainment. The main level also boasts a secondary bedroom and bathroom, providing convenience and flexibility. Retreat to the spacious master suite, where luxury awaits. The adjoining bath is a sanctuary in itself, featuring a shower of grand proportions with dual shower heads, offering indulgent comfort and style. Completing the main level is a well-appointed laundry room, complete with built-in cabinets and a convenient mud space, ensuring both functionality and organization. Descend to the basement, where even more possibilities await. A large living room offers plenty of space for recreation and relaxation, while two additional bedrooms and a full bathroom provide ample accommodations for guests or family members. In every corner of this remarkable home, luxury, comfort, and style intertwine that creates a great living experience.
Location
State CO
County El Paso
Area Stonebridge At Meridian Ranch
Interior
Cooling Central Air
Flooring Carpet, Luxury Vinyl
Fireplaces Number 1
Fireplaces Type Gas, Main Level, One
Laundry Main
Exterior
Parking Features Attached
Garage Spaces 2.0
Fence Rear
Utilities Available Cable Available, Cable Connected, Electricity Available, Electricity Connected
Roof Type Composite Shingle
Building
Lot Description See Prop Desc Remarks
Foundation Full Basement
Water Assoc/Distr
Level or Stories Ranch
Finished Basement 92
Structure Type Framed on Lot
Construction Status Existing Home
Schools
School District Falcon-49
Others
Special Listing Condition See Show/Agent Remarks
Read Less Info
Want to know what your home might be worth? Contact us for a FREE valuation!

Our team is ready to help you sell your home for the highest possible price ASAP







