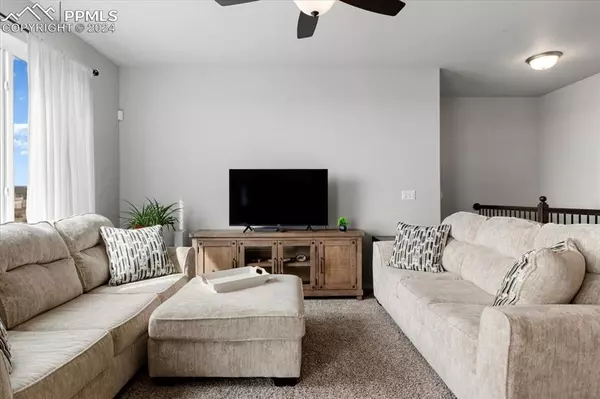$595,000
$603,500
1.4%For more information regarding the value of a property, please contact us for a free consultation.
5 Beds
3 Baths
2,636 SqFt
SOLD DATE : 06/28/2024
Key Details
Sold Price $595,000
Property Type Single Family Home
Sub Type Single Family
Listing Status Sold
Purchase Type For Sale
Square Footage 2,636 sqft
Price per Sqft $225
MLS Listing ID 7293597
Sold Date 06/28/24
Style Ranch
Bedrooms 5
Full Baths 2
Three Quarter Bath 1
Construction Status Existing Home
HOA Fees $68/mo
HOA Y/N Yes
Year Built 2021
Annual Tax Amount $2,751
Tax Year 2022
Lot Size 8,870 Sqft
Property Description
Stunning 5BR, 3BA WALK-OUT basement home in the serene Peyton community of Stonebridge at Meridian Ranch! Inside the storm door entry, you're greeted by a tiled interior foyer. Designed for both comfort & functionality, this home features an open floor plan ideal for entertaining guests. The main level showcases thoughtful details including iron rails leading to the basement, creating a seamless flow throughout. The living rm offers neutral carpet, a lighted CF, & a large window w/ backyard view. The dining rm & kitchen boast luxurious wood vinyl plank floors, w/ the dining area conveniently opening onto a composite deck through a sliding door, perfect for outside dining & relaxation. The island kitchen is a chef's dream, featuring a pantry, counter bar, espresso cabinets, granite countertops, & SS appl incl a dishwasher, microwave, gas cooktop & double ovens. The ML also hosts 2BRs w/ neutral carpet, offering versatility for guests or home office needs. The primary BR is a serene retreat, boasting a lighted cf, walk-in closet, & 4-piece ensuite bathroom w/ dual sink vanity, tiled shower w/ built-in seat, & makeup area. Descending to the Bsmt, discover a spacious family/rec rm w/ wet bar, perfect for movie nights or gatherings. 3 addtl BRS & full bathroom provide ample accommodations for family members or guests. A slider leads to the expanded patio & fire pit, extending the home's entertainment possibilities outdoors. Completing this exceptional property is a 3-car attached garage & fenced lot that backs up to open space, offering privacy & tranquility. Low maintenance xeriscaping, auto sprinklers, & a fenced dog run ensure easy upkeep of the outdoor spaces. Residents enjoy access to The Lodge, offering a gym, indoor activities, & event spaces, as well as the nearby Meridian Rec Center w/ pools, gyms, & courts. With its impeccable design, desirable features, & prime location, this home in Stonebridge at Meridian Ranch offers a lifestyle of comfort & convenience.
Location
State CO
County El Paso
Area Stonebridge At Meridian Ranch
Interior
Cooling Ceiling Fan(s)
Flooring Carpet, Ceramic Tile, Luxury Vinyl
Fireplaces Number 1
Fireplaces Type None
Laundry Electric Hook-up, Main
Exterior
Parking Features Attached
Garage Spaces 3.0
Fence All, Rear
Community Features Community Center, Fitness Center, Parks or Open Space, Playground Area, Pool
Utilities Available Cable Available, Electricity Connected, Natural Gas Connected
Roof Type Composite Shingle
Building
Lot Description Backs to Open Space, Sloping
Foundation Full Basement
Builder Name Campbell Homes LLC
Water Assoc/Distr
Level or Stories Ranch
Finished Basement 95
Structure Type Frame
Construction Status Existing Home
Schools
School District Falcon-49
Others
Special Listing Condition Not Applicable
Read Less Info
Want to know what your home might be worth? Contact us for a FREE valuation!

Our team is ready to help you sell your home for the highest possible price ASAP







