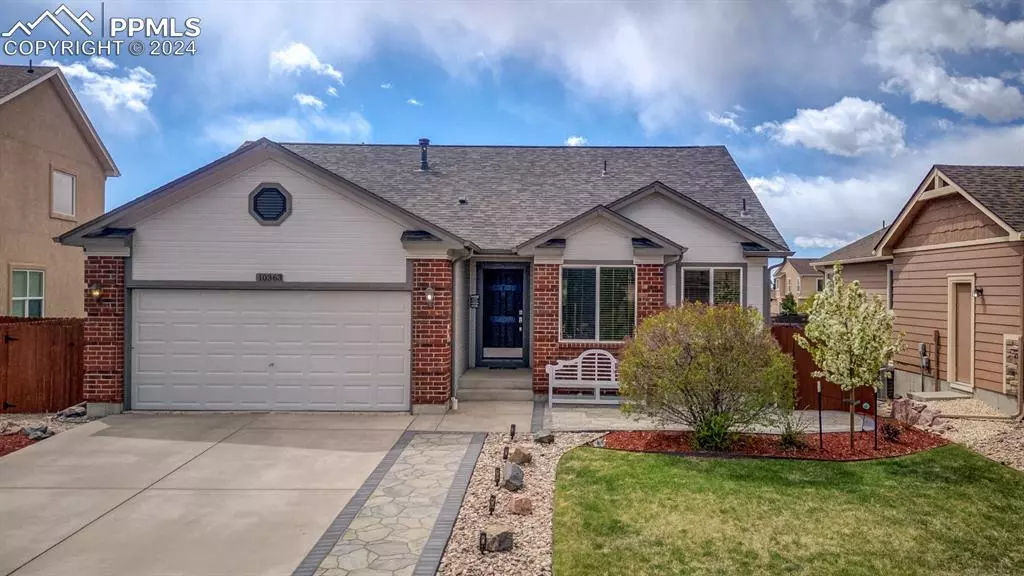$480,000
$480,000
For more information regarding the value of a property, please contact us for a free consultation.
4 Beds
3 Baths
2,620 SqFt
SOLD DATE : 06/28/2024
Key Details
Sold Price $480,000
Property Type Single Family Home
Sub Type Single Family
Listing Status Sold
Purchase Type For Sale
Square Footage 2,620 sqft
Price per Sqft $183
MLS Listing ID 3751805
Sold Date 06/28/24
Style Ranch
Bedrooms 4
Full Baths 3
Construction Status Existing Home
HOA Fees $17/ann
HOA Y/N Yes
Year Built 2004
Annual Tax Amount $2,280
Tax Year 2022
Lot Size 6,659 Sqft
Property Description
AWESOME LOCATION! This very well-maintained rancher is in the perfect setting! It's located near the community rec center, between two parks, and between the high school, middle school and two elementary schools. It's loaded with updates, both inside and out! On the exterior you can enjoy a composite deck, new trees/perennials, stone patio, privacy fence, newer roof with 40-year transferable warranty high-impact shingles, fresh paint, Wi-Fi managed sprinkler system, two EV outlets in the garage and lien-free solar (with battery backup). Venturing inside, the kitchen includes granite counters, stainless steel appliances, soft-close cabinets, luxury vinyl plank flooring and an eat-in kitchen area with formal dining right around the corner. Also, on the main floor you'll notice the vaulted ceilings, living area with gas fireplace, a primary suite with large walk-in closet and full bath with double vanity. A second bedroom and full bath complete this floor. The lower level includes a large living area wired for surround sound, wet bar with mini fridge and wine fridge, laundry room, two bedrooms with walk-in closets, a full bath with double vanity and double-insulated walls for energy savings and noise tampering. This house is truly a MUST SEE!
Location
State CO
County El Paso
Area Meridian Ranch
Interior
Interior Features 6-Panel Doors, Vaulted Ceilings
Cooling Central Air
Flooring Carpet, Ceramic Tile, Luxury Vinyl
Fireplaces Number 1
Fireplaces Type Gas, One
Laundry Basement
Exterior
Parking Features Attached
Garage Spaces 2.0
Fence Rear
Community Features Community Center, Dog Park, Fitness Center, Golf Course, Hiking or Biking Trails, Parks or Open Space, Playground Area, Pool
Utilities Available Electricity Connected, Natural Gas Connected, Solar
Roof Type Composite Shingle
Building
Lot Description Level, See Prop Desc Remarks
Foundation Garden Level
Water Assoc/Distr
Level or Stories Ranch
Finished Basement 93
Structure Type Frame
Construction Status Existing Home
Schools
School District Falcon-49
Others
Special Listing Condition Not Applicable
Read Less Info
Want to know what your home might be worth? Contact us for a FREE valuation!

Our team is ready to help you sell your home for the highest possible price ASAP







