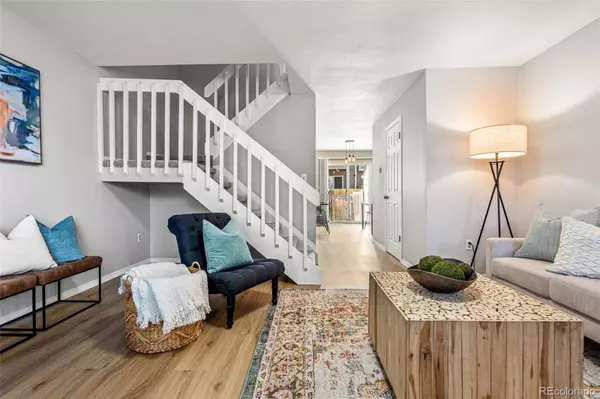$392,500
$385,000
1.9%For more information regarding the value of a property, please contact us for a free consultation.
2 Beds
3 Baths
1,000 SqFt
SOLD DATE : 06/28/2024
Key Details
Sold Price $392,500
Property Type Condo
Sub Type Condominium
Listing Status Sold
Purchase Type For Sale
Square Footage 1,000 sqft
Price per Sqft $392
Subdivision Dakota Station
MLS Listing ID 5688874
Sold Date 06/28/24
Style Contemporary
Bedrooms 2
Full Baths 1
Half Baths 1
Three Quarter Bath 1
Condo Fees $240
HOA Fees $240/mo
HOA Y/N Yes
Abv Grd Liv Area 1,000
Originating Board recolorado
Year Built 1983
Annual Tax Amount $1,856
Tax Year 2023
Property Description
Step into the comfort of this beautifully updated 2-bedroom, 2.5-bathroom townhome, nestled in a tranquil neighborhood that offers a perfect blend of convenience and serenity. This inviting townhome boasts a new front and back door complete with a keypad entry system for enhanced security and energy efficiency, ensuring peace of mind for its new owners. Inside, the home features a spacious master bedroom outfitted with an Elfa closet system maximizing organization and storage space. The heart of the home, the kitchen, has a new hood, garbage disposal, freshly painted cabinets, and stylish new hardware, creating a delightful space for cooking and entertaining. The entire upper level, including ceilings, closets, and bathrooms, has been freshly painted in crisp white, enhancing the natural light that floods in through the skylights and generous windows. Each bedroom comes with its own full bathroom, offering privacy and convenience for both residents and guests. Additionally, a handy half bath on the main floor is ideal for day-to-day use and when hosting visitors. Outdoor living is just as splendid, with a newly fenced back patio that is a perfect setting for relaxation or entertaining in the open air and enjoying the quiet comfort and leisurely afternoons outdoors. Located in a peaceful neighborhood renowned for its calm mornings and starlit nights, this townhome is just moments away from excellent hiking trails, paddle boarding spots, and the enchanting Chatfield Farms. It also offers easy access to the mountains, making it a dream for outdoor enthusiasts. Your future home is more than just a place to live, it's a sanctuary where every detail adds to a lifestyle of comfort, security, and tranquility. Don't miss the opportunity to make this your new home. Schedule a viewing and experience the allure of this exceptional property firsthand.
Location
State CO
County Jefferson
Zoning P-D
Interior
Interior Features Breakfast Nook, Eat-in Kitchen, High Ceilings, High Speed Internet, Pantry, Primary Suite, Vaulted Ceiling(s), Walk-In Closet(s)
Heating Forced Air
Cooling Central Air
Flooring Carpet, Laminate, Tile
Fireplaces Number 1
Fireplaces Type Living Room, Wood Burning
Fireplace Y
Appliance Dishwasher, Dryer, Microwave, Oven, Range, Range Hood, Refrigerator, Self Cleaning Oven, Washer
Laundry In Unit, Laundry Closet
Exterior
Exterior Feature Private Yard, Rain Gutters
Fence Full
Utilities Available Cable Available, Electricity Connected, Internet Access (Wired), Natural Gas Connected, Phone Available
Roof Type Architecural Shingle
Total Parking Spaces 2
Garage No
Building
Foundation Concrete Perimeter
Sewer Public Sewer
Water Public
Level or Stories Two
Structure Type Brick,Frame,Wood Siding
Schools
Elementary Schools Mortensen
Middle Schools Falcon Bluffs
High Schools Chatfield
School District Jefferson County R-1
Others
Senior Community No
Ownership Individual
Acceptable Financing Cash, Conventional, FHA, Other, VA Loan
Listing Terms Cash, Conventional, FHA, Other, VA Loan
Special Listing Condition None
Read Less Info
Want to know what your home might be worth? Contact us for a FREE valuation!

Our team is ready to help you sell your home for the highest possible price ASAP

© 2025 METROLIST, INC., DBA RECOLORADO® – All Rights Reserved
6455 S. Yosemite St., Suite 500 Greenwood Village, CO 80111 USA
Bought with EXIT Realty DTC, Cherry Creek, Pikes Peak.






