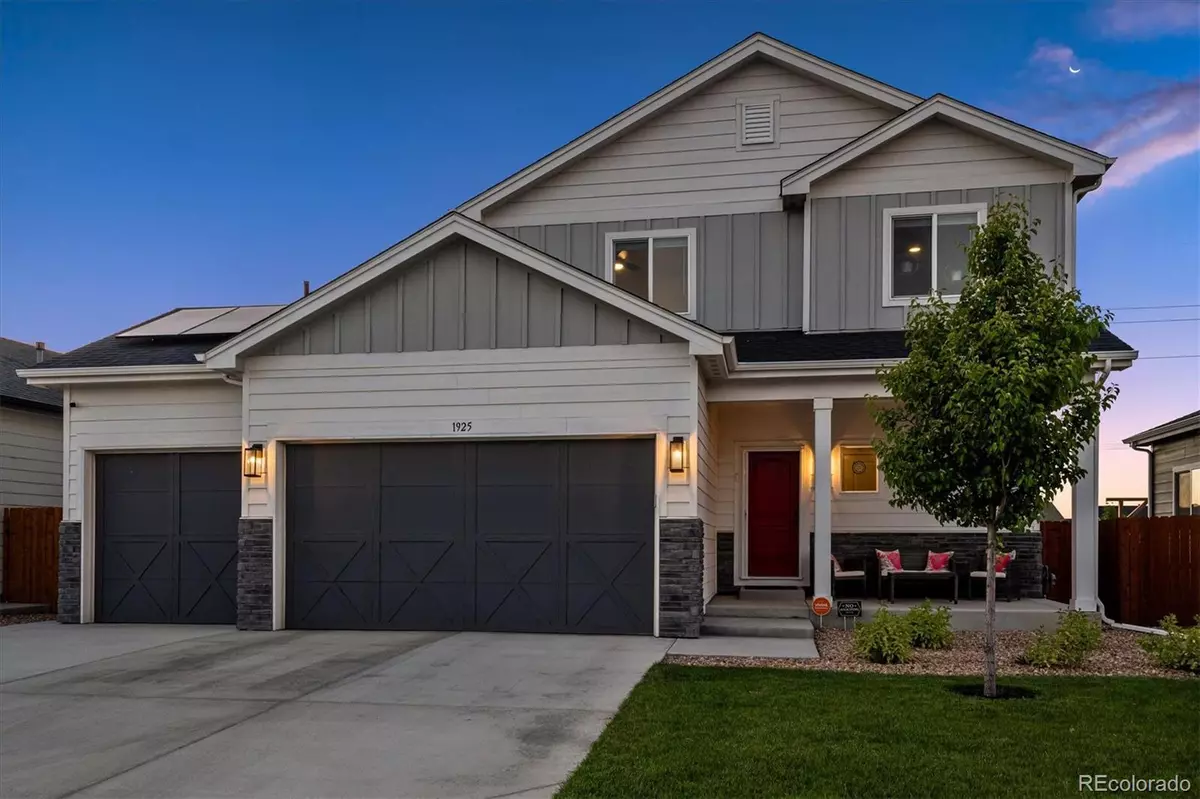$540,000
$549,900
1.8%For more information regarding the value of a property, please contact us for a free consultation.
3 Beds
3 Baths
1,767 SqFt
SOLD DATE : 07/05/2024
Key Details
Sold Price $540,000
Property Type Single Family Home
Sub Type Single Family Residence
Listing Status Sold
Purchase Type For Sale
Square Footage 1,767 sqft
Price per Sqft $305
Subdivision Sunfield
MLS Listing ID 1701895
Sold Date 07/05/24
Style Contemporary
Bedrooms 3
Full Baths 2
Half Baths 1
Condo Fees $80
HOA Fees $6/ann
HOA Y/N Yes
Abv Grd Liv Area 1,767
Originating Board recolorado
Year Built 2021
Annual Tax Amount $3,875
Tax Year 2023
Lot Size 6,098 Sqft
Acres 0.14
Property Description
Immaculate Perfection at its finest! You will not find a more well-kept, well-appointed home than 1925 Lavender Lane! Welcome to this open great room design with more updates and features than you can imagine, with many Smart features to include Security system-controllable by phone, Smart locks, Smart irrigation, Smart lights, Smart switches, Smart sprinkler system, Smart shades, and so much more! The design lends itself perfectly to entertaining, as the great room, kitchen, and dining are all open to one another. The kitchen is a chef's delight, with upgraded gas range, hood, and clean white Quartz counters, and with a center island with additional seating. And enjoy a rare proper pantry for additional storage for convenience. The primary bedroom is a haven at the end of the day, with a gorgeous En Suite bath for relaxation, and a huge walk-in closet to fit two wardrobes. The second and third bedrooms are perfect either for bedrooms, or a home office as the one with a Murphy bed to maximize space. The unfinished basement is perfect for a great home gym as it is, or just waiting for your imagination to expand your living space. The backyard is a wonderful oasis, with extended covered patio, immaculate landscaping, and with mountain views in the distance. Add to this and oversized 3-car garage with the single bay almost double-deep, perfect for storage or any of your projects! Just minutes to amenities, trails, parks, and shopping, you have found your next home!
Location
State CO
County Weld
Rooms
Basement Unfinished
Interior
Heating Forced Air, Natural Gas, Solar
Cooling Central Air
Flooring Carpet, Tile, Vinyl
Fireplace N
Appliance Convection Oven, Dishwasher, Disposal, Dryer, Gas Water Heater, Microwave, Oven, Range, Range Hood, Refrigerator, Self Cleaning Oven, Washer
Laundry In Unit
Exterior
Exterior Feature Fire Pit, Private Yard
Garage Spaces 3.0
Fence Full
Utilities Available Electricity Connected, Internet Access (Wired), Natural Gas Connected
Roof Type Composition
Total Parking Spaces 3
Garage Yes
Building
Lot Description Landscaped, Sprinklers In Front, Sprinklers In Rear
Foundation Slab
Sewer Public Sewer
Water Public
Level or Stories Two
Structure Type Frame
Schools
Elementary Schools Milliken
Middle Schools Milliken
High Schools Roosevelt
School District Johnstown-Milliken Re-5J
Others
Senior Community No
Ownership Individual
Acceptable Financing Cash, Conventional, FHA, Other, VA Loan
Listing Terms Cash, Conventional, FHA, Other, VA Loan
Special Listing Condition None
Read Less Info
Want to know what your home might be worth? Contact us for a FREE valuation!

Our team is ready to help you sell your home for the highest possible price ASAP

© 2025 METROLIST, INC., DBA RECOLORADO® – All Rights Reserved
6455 S. Yosemite St., Suite 500 Greenwood Village, CO 80111 USA
Bought with RE/MAX Alliance-Greeley






