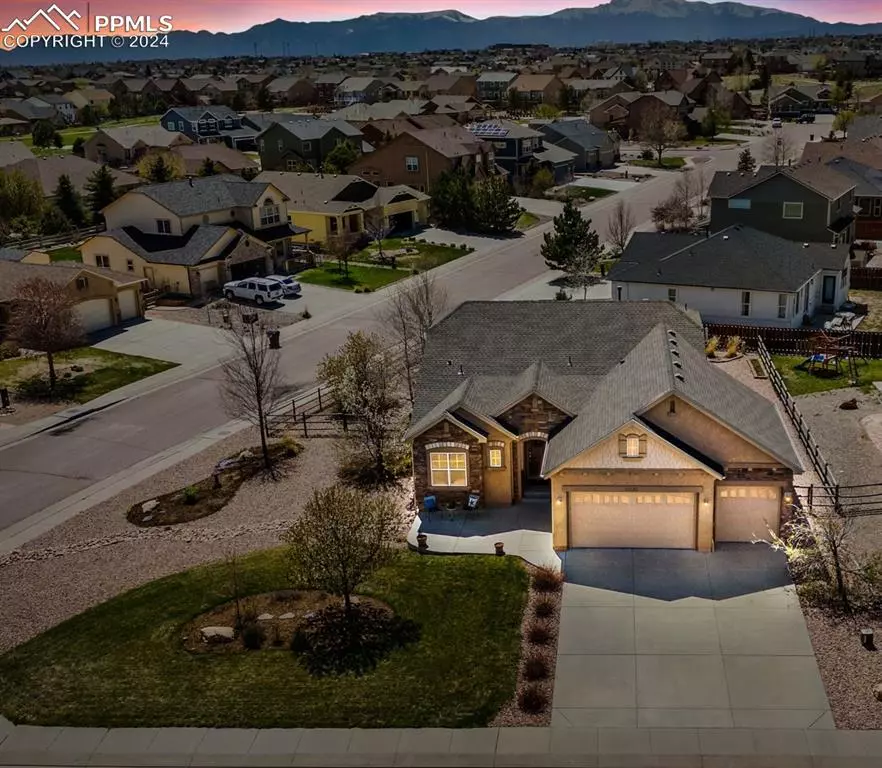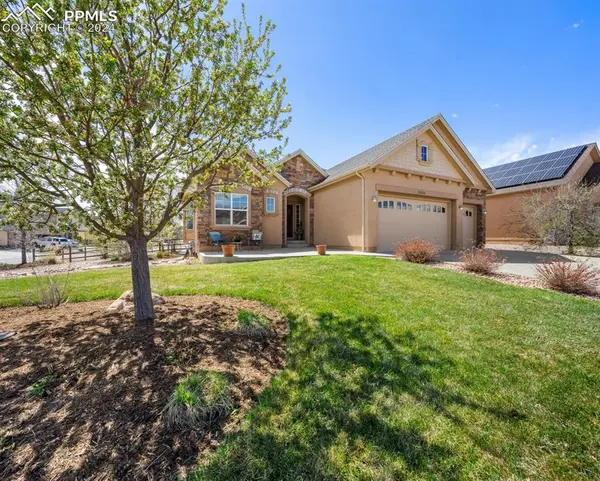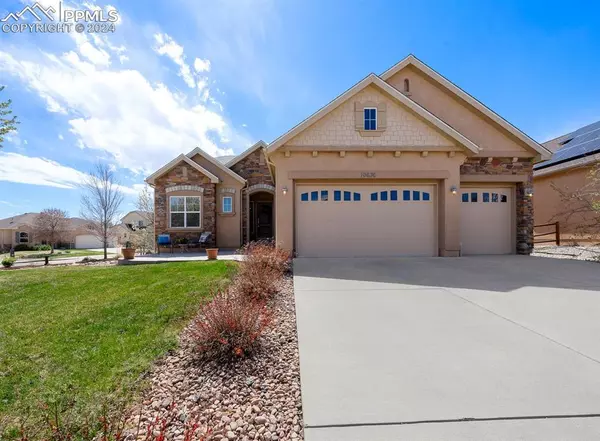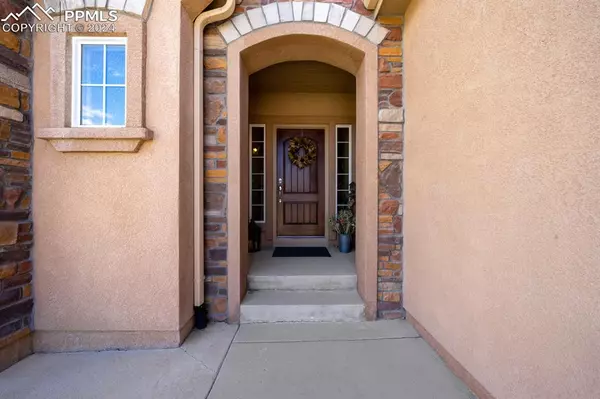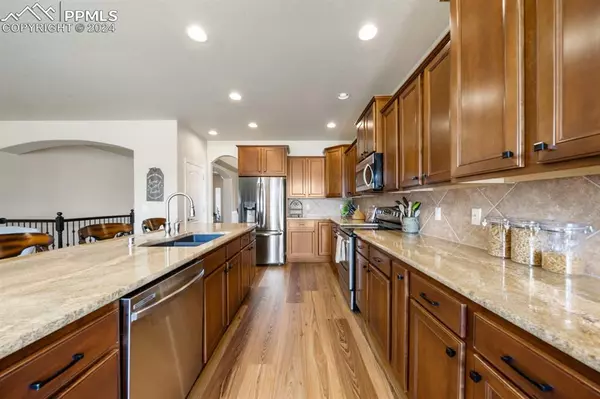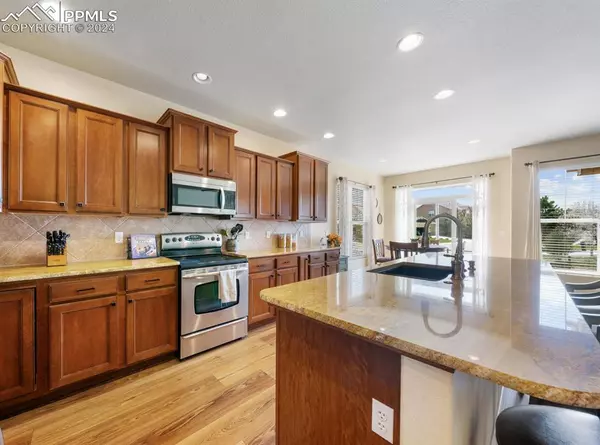$619,000
$619,000
For more information regarding the value of a property, please contact us for a free consultation.
5 Beds
3 Baths
3,760 SqFt
SOLD DATE : 07/03/2024
Key Details
Sold Price $619,000
Property Type Single Family Home
Sub Type Single Family
Listing Status Sold
Purchase Type For Sale
Square Footage 3,760 sqft
Price per Sqft $164
MLS Listing ID 3526921
Sold Date 07/03/24
Style Ranch
Bedrooms 5
Full Baths 3
Construction Status Existing Home
HOA Fees $9/ann
HOA Y/N Yes
Year Built 2008
Annual Tax Amount $3,030
Tax Year 2022
Lot Size 0.321 Acres
Property Description
Welcome home! This like new ranch floor plan home, with a 3-car garage on corner lot, offers the perfect blend of luxury and comfort. The spacious floor plan seamlessly connects the various living spaces, creating an inviting atmosphere. At the heart of the home is the gourmet kitchen, featuring granite countertops, stainless steel appliances, a large kitchen island, dining area nook, and kitchen pantry. The kitchen flows effortlessly into the living and dining room areas, providing an ideal setting for gatherings and a cozy gas fireplace for those cool Colorado nights. The main level hosts the main bedroom suite, complete with a 5-piece bathroom and a large walk-in closet. Pamper yourself in the soothing deep soaking tub or rejuvenate in the separate stand-up shower. Two additional bedrooms, a second full-size bathroom, formal dining area, and laundry room complete the main level. Venture downstairs to discover a recreation room PLUS a Flex room that offers endless possibilities. Whether you envision a movie room, a playroom, a home gym space, or all, this space can adapt to your lifestyle. Two more spacious bedrooms, a full bathroom and wet bar provide additional comfort and functionality on the lower level. Step outside to the large fenced-in backyard, meticulously landscaped that offers both beauty and functionality. There is an oversized patio that beckons you to enjoy outdoors. Other features include, A/C, pre-plumbed for 2nd water heater, radon system, class 4 roof shingles and a large storage area. Enjoy this great Colorado Community Lifestyle and take advantage of these community amenities: Award-winning neighborhood golf course, 42,000-sq-ft recreation center - fitness center, full basketball court and indoor and outdoor pools, miles of gorgeous winding trails, shopping and dining right in the neighborhood! Neighborhood parks and a 215-acre regional park with Dog Park.* CLOSE TO PETERSON & SCHRIEVER SPACE FORCE BASE and a short drive to FORT CARSON*
Location
State CO
County El Paso
Area Meridian Ranch
Interior
Interior Features 5-Pc Bath, 6-Panel Doors, 9Ft + Ceilings, Great Room, Vaulted Ceilings
Cooling Ceiling Fan(s), Central Air
Flooring Carpet, Ceramic Tile, Luxury Vinyl
Fireplaces Number 1
Fireplaces Type Gas, Main Level, One
Laundry Main
Exterior
Parking Features Attached
Garage Spaces 3.0
Fence All
Community Features Community Center, Dining, Dog Park, Fitness Center, Golf Course, Hiking or Biking Trails, Parks or Open Space, Playground Area, Pool, Shops
Utilities Available Cable Connected, Electricity Connected, Natural Gas Connected
Roof Type Composite Shingle
Building
Lot Description Corner
Foundation Full Basement
Builder Name Campbell Homes LLC
Water Assoc/Distr
Level or Stories Ranch
Finished Basement 86
Structure Type Framed on Lot,Frame
Construction Status Existing Home
Schools
School District Falcon-49
Others
Special Listing Condition Not Applicable
Read Less Info
Want to know what your home might be worth? Contact us for a FREE valuation!

Our team is ready to help you sell your home for the highest possible price ASAP


