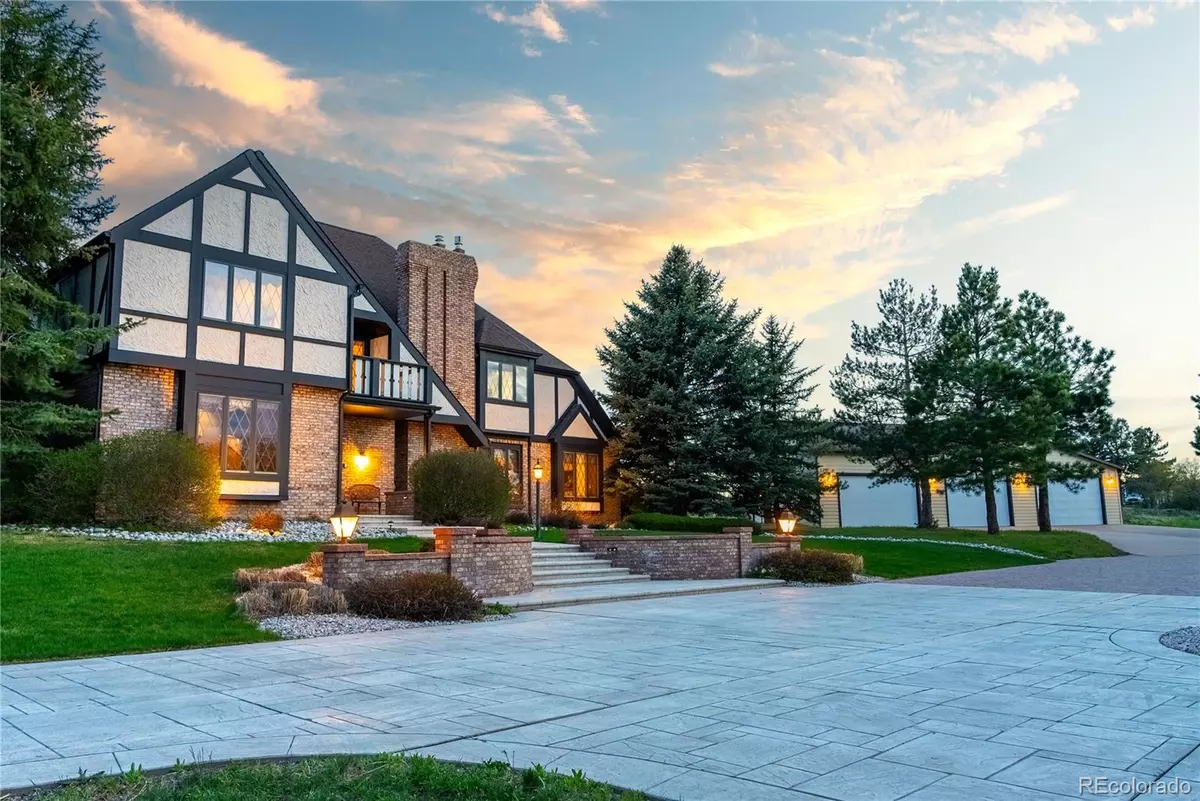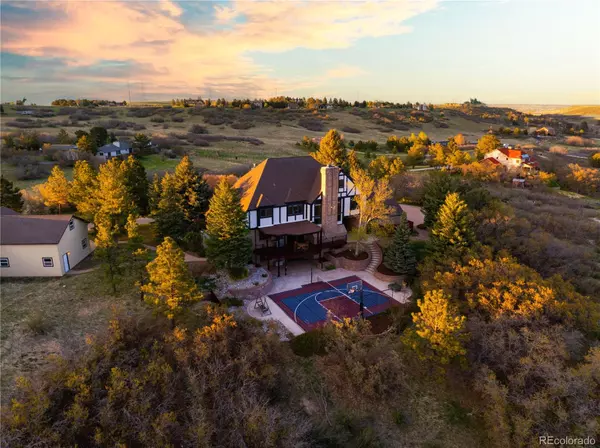$2,025,000
$2,175,000
6.9%For more information regarding the value of a property, please contact us for a free consultation.
4 Beds
4 Baths
5,835 SqFt
SOLD DATE : 07/10/2024
Key Details
Sold Price $2,025,000
Property Type Single Family Home
Sub Type Single Family Residence
Listing Status Sold
Purchase Type For Sale
Square Footage 5,835 sqft
Price per Sqft $347
Subdivision Surrey Ridge Estates
MLS Listing ID 1593391
Sold Date 07/10/24
Style Traditional
Bedrooms 4
Full Baths 2
Half Baths 1
Three Quarter Bath 1
HOA Y/N No
Abv Grd Liv Area 4,143
Originating Board recolorado
Year Built 1981
Annual Tax Amount $7,463
Tax Year 2023
Lot Size 5.720 Acres
Acres 5.72
Property Description
Welcome to 380 Juan Way, a one of a kind estate nestled on almost 6 acres in Castle Rock. This property offers the freedom of no HOA, allowing you to relish in your very own piece of Colorado paradise. Offering complete privacy while still being close to all of the Denver Metro amenities, being just 5 minutes to I25. The opportunities are endless from having horses on property, livestock, additional buildings, gardens or all of the above. The nearly 6,200 sf of living space boasts 4 bedrooms and 3.5 bathrooms. Upon entry, you'll be greeted by a sense of luxury and comfort. High ceilings complete the living space with a towering brick wood-burning fireplace. The kitchen is ideal for hosting an abundance of loved ones. The kitchen features 2 Sub-Zero Refrigerators, 2 Bosch Dishwashers, Double Wolf Oven, Dacor Gas Range and a Kegerator. Proceed to the outdoor oasis with outdoor deck space and your full sports court. Perched near the top of a hill this home offers views of Colorado from all directions. The upstairs showcases two oversized bedrooms, loft space and a full bath. The primary suite is an oversized retreat with its own wood-burning fireplace, balcony, jacuzzi tub, steam shower and walk-in closet. The walkout basement is complete with a family room, rec room, full bedroom and bath. Attached is an oversized 3-car garage with individual stalls, and storage cabinets. The highlight is the 7-car, 3-stall RV garage that includes a 220-volt RV plug and an RV dump just outside. The RV garage measures 18' x 60' deep with a 14' x 14' 2-inch insulated door. Additionally, there are two side garages, each measuring 26' x 26' with 16' wide by 9' high doors. The RV and left garages are finished with blown insulation, drywall, and heating. The vast acreage offers endless possibilities for outdoor enjoyment of the picturesque surroundings. Don't miss the chance to own this property, where luxury, space, convenience, and freedom come together for a remarkable living experience.
Location
State CO
County Douglas
Zoning RR
Rooms
Basement Finished, Full, Walk-Out Access
Interior
Interior Features Built-in Features, Ceiling Fan(s), Eat-in Kitchen, Entrance Foyer, Five Piece Bath, Granite Counters, High Ceilings, Kitchen Island, Open Floorplan, Primary Suite, Smoke Free, Wet Bar
Heating Hot Water, Radiant
Cooling Central Air
Flooring Carpet, Tile, Wood
Fireplaces Number 4
Fireplaces Type Basement, Family Room, Living Room, Primary Bedroom
Fireplace Y
Appliance Bar Fridge, Cooktop, Dishwasher, Double Oven, Dryer, Freezer, Microwave, Oven, Refrigerator, Self Cleaning Oven, Sump Pump, Washer
Laundry In Unit
Exterior
Exterior Feature Balcony, Barbecue, Dog Run, Garden, Gas Grill, Lighting, Private Yard, Tennis Court(s)
Parking Features 220 Volts, Circular Driveway, Concrete, Dry Walled, Finished, Floor Coating, Heated Garage, Insulated Garage, Oversized, Oversized Door, RV Garage, Storage
Garage Spaces 10.0
Utilities Available Cable Available, Electricity Connected, Natural Gas Connected
View City, Meadow, Mountain(s), Plains
Roof Type Composition
Total Parking Spaces 10
Garage Yes
Building
Lot Description Corner Lot, Landscaped, Many Trees, Near Public Transit, Open Space, Secluded
Sewer Septic Tank
Water Private, Well
Level or Stories Two
Structure Type Brick,Stucco,Wood Siding
Schools
Elementary Schools Buffalo Ridge
Middle Schools Rocky Heights
High Schools Rock Canyon
School District Douglas Re-1
Others
Senior Community No
Ownership Individual
Acceptable Financing 1031 Exchange, Cash, Conventional, Other, VA Loan
Listing Terms 1031 Exchange, Cash, Conventional, Other, VA Loan
Special Listing Condition None
Read Less Info
Want to know what your home might be worth? Contact us for a FREE valuation!

Our team is ready to help you sell your home for the highest possible price ASAP

© 2025 METROLIST, INC., DBA RECOLORADO® – All Rights Reserved
6455 S. Yosemite St., Suite 500 Greenwood Village, CO 80111 USA
Bought with THE MERIDIAN GROUP LLC






