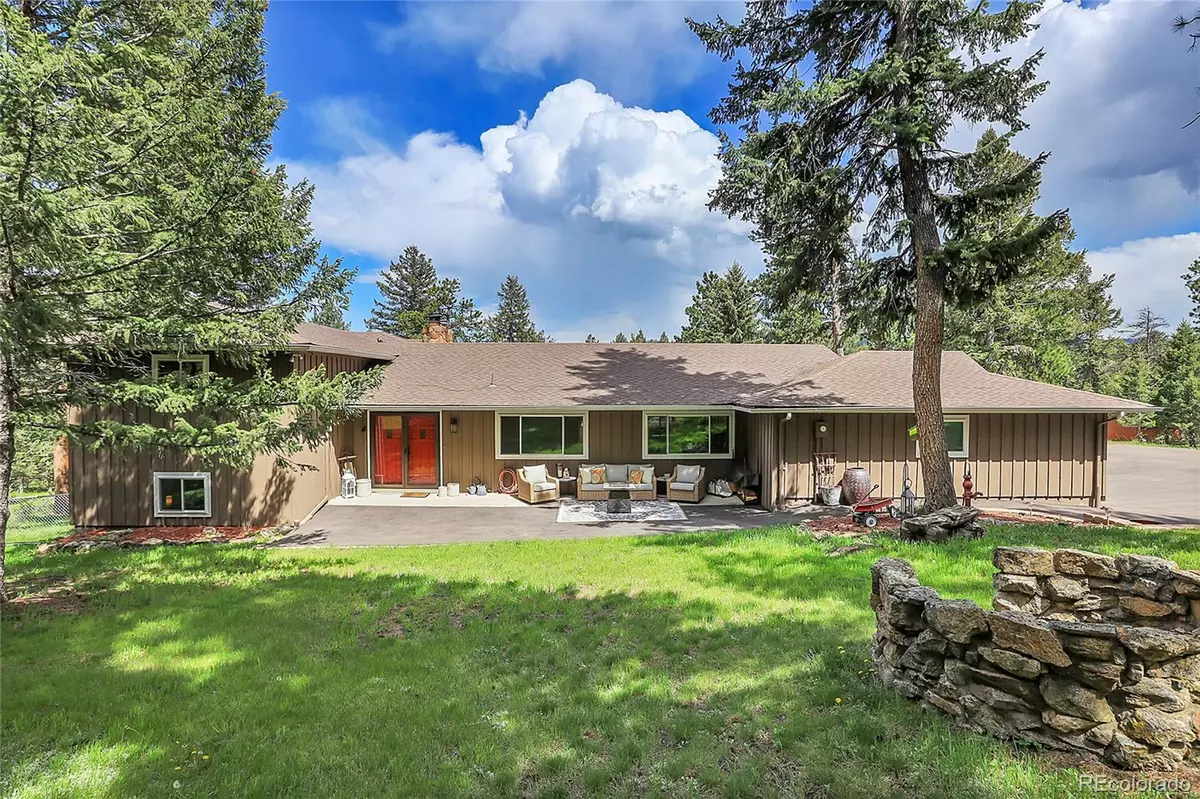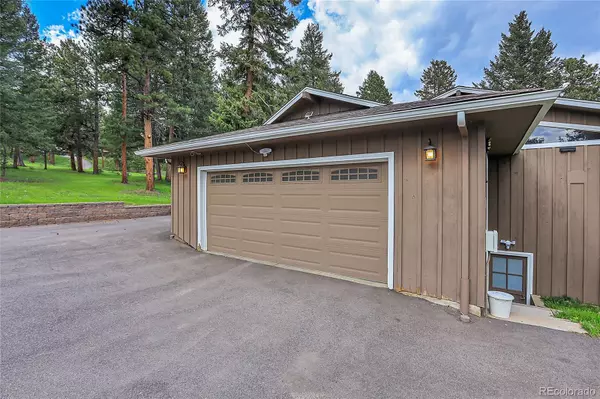$1,024,580
$1,100,000
6.9%For more information regarding the value of a property, please contact us for a free consultation.
4 Beds
3 Baths
4,018 SqFt
SOLD DATE : 07/19/2024
Key Details
Sold Price $1,024,580
Property Type Single Family Home
Sub Type Single Family Residence
Listing Status Sold
Purchase Type For Sale
Square Footage 4,018 sqft
Price per Sqft $254
Subdivision Evergreen Meadows
MLS Listing ID 2118030
Sold Date 07/19/24
Style Mountain Contemporary
Bedrooms 4
Full Baths 1
Three Quarter Bath 2
Condo Fees $100
HOA Fees $8/ann
HOA Y/N Yes
Abv Grd Liv Area 2,790
Originating Board recolorado
Year Built 1971
Annual Tax Amount $6,486
Tax Year 2023
Lot Size 2.000 Acres
Acres 2.0
Property Description
Wow, so many new features to this beautiful mountain home on 2 acres in the sought after neighborhood of Evergreen Meadows! The NEW FEATURES include: interior paint 2022, exterior paint 2019, whole house fan 2022, new deck and concrete patio 2021, new septic 2019, asphalt 2020, new triple pane windows, newer furnace & hot water heater with a home humidifier, new laminate flooring in the basement. Pride of ownership in this 4 bedroom, 3 bathroom home with a remodeled Kitchen with vaulted ceiling & a gas stove & island & 3 remodeled bathrooms. This is a split level home, on the main level is the kitchen-with pantry, living room-with vaulted ceiling & wood burning insert in the fireplace with a large sliding door to the deck, front room, dinning room, large entry way with double doors and garage access in the kitchen & large new windows throughout the home allowing for beautiful views of the yard in the front & back yard. The primary bedroom & primary bathroom with it's own deck and his and her closets and a second bedroom and 3/4 bathroom are on the upper level. The third bedroom-walkout double door & gas fireplace & fourth bedroom with a 3/4 bathroom are on the lower level. The basement is a walk out garden level with lots of natural light with a secondary family room-with a wood fireplace and new laminate flooring, work out space, bonus room, laundry room and utility room. Hard to find 2 acres relatively flat, with a 2 car garage, shed and raised garden beds and a dog run and an invisible fence. This is a must see home to appreciate! Great location and county maintained paved roads in the neighborhood. Evergreen Meadows is close to 73 and approximately eight minutes from the Conifer Town Center and 285, and about 25 minutes to C470 & 285. This amazing home is what you have been looking for and will go fast, schedule your showing today with your agent or call Holly at 303-257-8091 for a showing or for more information.
Location
State CO
County Jefferson
Zoning SR-2
Rooms
Basement Daylight, Exterior Entry, Finished, Walk-Out Access
Interior
Interior Features Breakfast Nook, Ceiling Fan(s), Entrance Foyer, Kitchen Island, Smoke Free, Utility Sink, Vaulted Ceiling(s)
Heating Forced Air, Natural Gas, Wood Stove
Cooling Attic Fan
Flooring Carpet, Laminate
Fireplaces Number 3
Fireplaces Type Basement, Bedroom, Family Room, Gas, Wood Burning
Fireplace Y
Appliance Dishwasher, Humidifier, Microwave, Oven, Refrigerator, Sump Pump
Exterior
Exterior Feature Balcony, Dog Run, Garden, Private Yard
Garage Spaces 2.0
Fence Partial
Utilities Available Electricity Connected, Natural Gas Connected
View Meadow
Roof Type Composition
Total Parking Spaces 8
Garage Yes
Building
Lot Description Fire Mitigation, Level
Foundation Raised
Sewer Septic Tank
Water Well
Level or Stories Multi/Split
Structure Type Frame
Schools
Elementary Schools Marshdale
Middle Schools West Jefferson
High Schools Conifer
School District Jefferson County R-1
Others
Senior Community No
Ownership Individual
Acceptable Financing Cash, Conventional, FHA, VA Loan
Listing Terms Cash, Conventional, FHA, VA Loan
Special Listing Condition None
Pets Allowed Yes
Read Less Info
Want to know what your home might be worth? Contact us for a FREE valuation!

Our team is ready to help you sell your home for the highest possible price ASAP

© 2025 METROLIST, INC., DBA RECOLORADO® – All Rights Reserved
6455 S. Yosemite St., Suite 500 Greenwood Village, CO 80111 USA
Bought with Keller Williams Realty Downtown LLC






