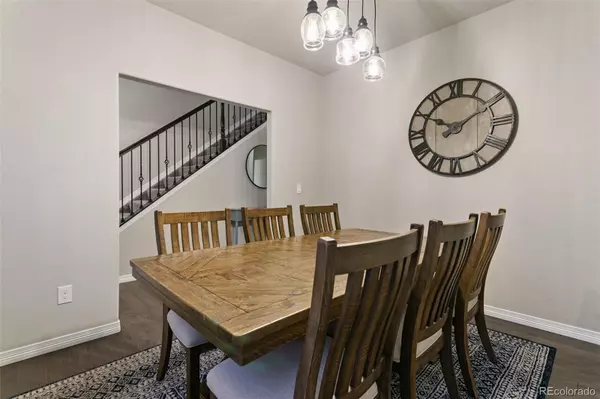$625,000
$649,900
3.8%For more information regarding the value of a property, please contact us for a free consultation.
6 Beds
4 Baths
3,074 SqFt
SOLD DATE : 08/01/2024
Key Details
Sold Price $625,000
Property Type Single Family Home
Sub Type Single Family Residence
Listing Status Sold
Purchase Type For Sale
Square Footage 3,074 sqft
Price per Sqft $203
Subdivision Windingwalk At Meridian Ranch
MLS Listing ID 7448556
Sold Date 08/01/24
Bedrooms 6
Full Baths 3
Half Baths 1
Condo Fees $110
HOA Fees $9/ann
HOA Y/N Yes
Abv Grd Liv Area 2,208
Originating Board recolorado
Year Built 2020
Annual Tax Amount $4,122
Tax Year 2023
Lot Size 10,018 Sqft
Acres 0.23
Property Description
Welcome to your dream home in the desirable Golf Course Community of Meridian Ranch!** This immaculate 6-bedroom, 4-bathroom, 4-car garage home is perfectly tucked away in a cul-de-sac with stunning mountain views. It shows like a model home with upgrades throughout. This home boasts amazing curb appeal with a covered entrance, extra parking, and a huge lot. It is conveniently located near the community center, pool, parks, and trails. The entrance welcomes you with high ceilings, open railing, abundant natural light, and a flex space/office on the main level. The open floor plan seamlessly connects the gourmet kitchen, dining area, and great room. Engineered hardwood floors, granite countertops, an oversized granite island, 42” cabinets, stainless steel appliances, a gas range, accent walls, a stone-surround fireplace, custom-built exterior lighting, and customizable interior lighting add to the luxurious feel. Additional features include tinted windows, a smart thermostat, security cameras, and a whole-home water softener. Step outside from the main level onto the expanded patio with a gazebo, retractable shades, and an exterior TV. The backyard is landscaped with mature trees, beautiful plants, and thoughtful design elements like custom window well coverings and a fenced dog run with artificial turf. The views and entertaining space are perfect for social gatherings. The upper level has four bedrooms, including the primary suite with a seating area, two closets, and an en-suite 5-piece bathroom. There are three additional large bedrooms, a separate laundry room, and a second full bathroom on this level. The finished basement includes a fully equipped wet bar, a large rec room, two additional bedrooms, and a fourth full bathroom. The 4-car garage offers ample room for your cars and includes a garage service door and custom built-in shelving for storage. Near USAFA, Peterson & Schriever SFB, shopping, dining, and grocery stores. This is a must-see home.
Location
State CO
County El Paso
Zoning PUD
Rooms
Basement Finished
Interior
Interior Features Breakfast Nook, Ceiling Fan(s), Eat-in Kitchen, Entrance Foyer, Five Piece Bath, Granite Counters, High Ceilings, High Speed Internet, Kitchen Island, Open Floorplan, Pantry, Primary Suite, Smart Thermostat, Walk-In Closet(s), Wet Bar
Heating Forced Air
Cooling Central Air
Flooring Carpet, Wood
Fireplaces Number 1
Fireplaces Type Family Room
Fireplace Y
Appliance Dishwasher, Dryer, Microwave, Oven, Range, Refrigerator, Washer
Exterior
Exterior Feature Dog Run, Lighting
Parking Features Concrete
Garage Spaces 4.0
Fence Partial
Utilities Available Electricity Connected, Natural Gas Connected
View Mountain(s)
Roof Type Composition
Total Parking Spaces 4
Garage Yes
Building
Lot Description Cul-De-Sac, Irrigated, Landscaped, Level, Sprinklers In Front, Sprinklers In Rear
Sewer Public Sewer
Water Public
Level or Stories Two
Structure Type Frame
Schools
Elementary Schools Woodmen Hills
Middle Schools Falcon
High Schools Falcon
School District District 49
Others
Senior Community No
Ownership Individual
Acceptable Financing Cash, Conventional, FHA, VA Loan
Listing Terms Cash, Conventional, FHA, VA Loan
Special Listing Condition None
Read Less Info
Want to know what your home might be worth? Contact us for a FREE valuation!

Our team is ready to help you sell your home for the highest possible price ASAP

© 2025 METROLIST, INC., DBA RECOLORADO® – All Rights Reserved
6455 S. Yosemite St., Suite 500 Greenwood Village, CO 80111 USA
Bought with Keller Williams Clients Choice Realty






