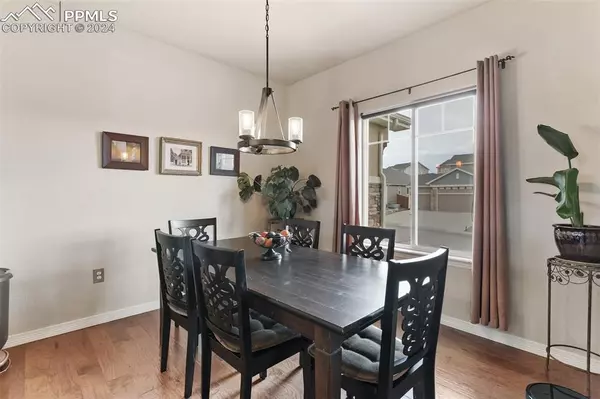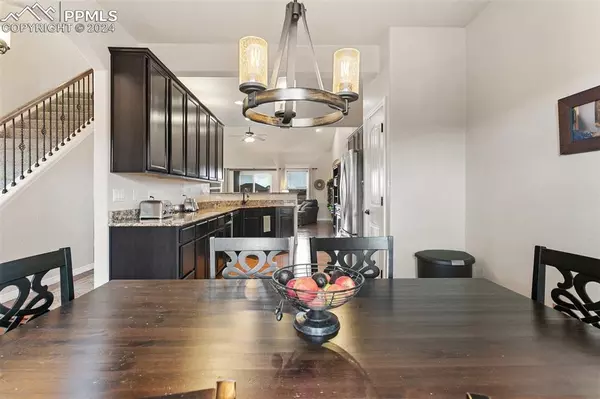$567,000
$560,000
1.3%For more information regarding the value of a property, please contact us for a free consultation.
5 Beds
4 Baths
3,384 SqFt
SOLD DATE : 08/09/2024
Key Details
Sold Price $567,000
Property Type Single Family Home
Sub Type Single Family
Listing Status Sold
Purchase Type For Sale
Square Footage 3,384 sqft
Price per Sqft $167
MLS Listing ID 5560118
Sold Date 08/09/24
Style 2 Story
Bedrooms 5
Full Baths 3
Half Baths 1
Construction Status Existing Home
HOA Fees $9/ann
HOA Y/N Yes
Year Built 2011
Annual Tax Amount $2,738
Tax Year 2022
Lot Size 7,700 Sqft
Property Description
Discover your dream home in the heart of Meridian Ranch, a vibrant community offering an ideal blend of luxury and comfort. This stunning single-family residence features 5 spacious bedrooms and 4 modern bathrooms, providing ample space for family and guests. The home boasts a formal living room, a separate dining room, and a cozy family room with a gas fireplace, perfect for relaxing evenings. The kitchen includes stainless steel appliances, granite countertops, and custom cabinetry. Enjoy the serene master suite with a walk-in closet and spa-like bathroom. The landscaped backyard provides a perfect outdoor retreat, while additional highlights include a versatile bonus room, a three-car garage, and energy-efficient amenities. Located in a family-friendly neighborhood with excellent schools and convenient access to parks and a golf course, this home offers the perfect balance of elegance and convenience.
Location
State CO
County El Paso
Area Meridian Ranch
Interior
Interior Features 5-Pc Bath
Cooling Ceiling Fan(s), Central Air
Flooring Other
Fireplaces Number 1
Fireplaces Type Gas, Main Level
Laundry Main
Exterior
Parking Features Attached
Garage Spaces 3.0
Fence Rear
Utilities Available Electricity Connected, Natural Gas Available
Roof Type Composite Shingle
Building
Lot Description Sloping
Foundation Full Basement, Walk Out
Water Assoc/Distr
Level or Stories 2 Story
Finished Basement 84
Structure Type Frame
Construction Status Existing Home
Schools
School District Falcon-49
Others
Special Listing Condition Not Applicable
Read Less Info
Want to know what your home might be worth? Contact us for a FREE valuation!

Our team is ready to help you sell your home for the highest possible price ASAP







