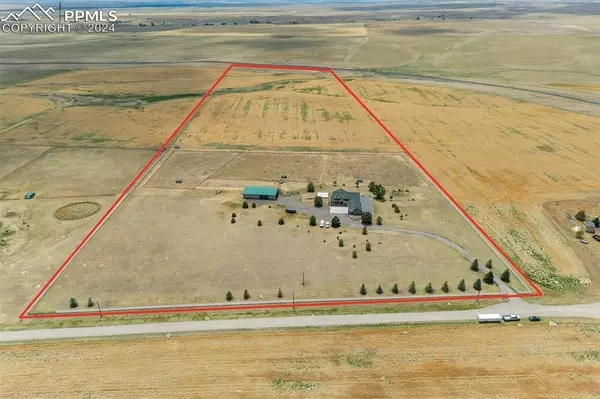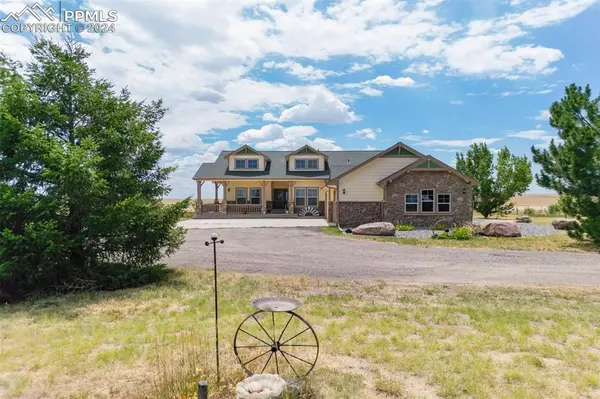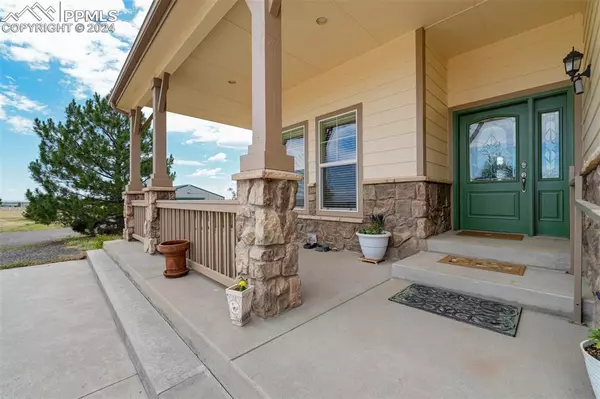$970,000
$989,000
1.9%For more information regarding the value of a property, please contact us for a free consultation.
4 Beds
3 Baths
4,084 SqFt
SOLD DATE : 08/15/2024
Key Details
Sold Price $970,000
Property Type Single Family Home
Sub Type Single Family
Listing Status Sold
Purchase Type For Sale
Square Footage 4,084 sqft
Price per Sqft $237
MLS Listing ID 5034497
Sold Date 08/15/24
Style Ranch
Bedrooms 4
Full Baths 2
Three Quarter Bath 1
Construction Status Existing Home
HOA Y/N No
Year Built 2001
Annual Tax Amount $3,422
Tax Year 2023
Lot Size 37.110 Acres
Property Description
Nestled on a sprawling 37+ acre expanse, this custom ranch home offers a serene retreat from the hustle and bustle of city life. The residence boasts 4 generously sized bedrooms (3 on the main floor) and 3 bathrooms. You will find an abundance of custom cabinets in the kitchen with granite counters, eat in kitchen space that walks out to the deck as well as a separate formal dining room. Cozy up by the gas fireplace in the living room in the winter or kick back with a lemonade on the large covered front porch in the summer. The finished basement adds a versatile area for entertainment or relaxation, complete with pool table & wet bar in the family room, additional bedroom, laundry room, and large bonus room that you can use for home office, craft room or fitness area. There's more to offer outside with the 3000+sqft barn, which presents endless possibilities for equestrian pursuits (2 stalls, 3 turnouts) or a rustic workshop space, a chicken coup with electric, and the opportunity to dry crop farm the back 24+ acres (current share crop lease in place with buyer option to continue). Other notable features include hard wood floor on the main and basement levels, an attached & oversized 3-car garage that is insulated and drywalled, new exterior paint, 26 solar panels, newer furnace, central A/C, 3 ft crawl space with liner for additional storage, 3 tank septic system, and a whole house water filtration system. Less than 10 minutes from Interstate 70.
Location
State CO
County Arapahoe
Area Prairie View Acres
Interior
Interior Features 5-Pc Bath, 9Ft + Ceilings, Beamed Ceilings, Crown Molding, French Doors, Vaulted Ceilings, See Prop Desc Remarks
Cooling Central Air
Flooring Carpet, Tile, Wood
Fireplaces Number 1
Fireplaces Type Gas, Main Level, One
Laundry Basement
Exterior
Parking Features Attached
Garage Spaces 3.0
Fence See Prop Desc Remarks
Utilities Available Electricity Connected, Natural Gas Connected, Solar
Roof Type Composite Shingle
Building
Lot Description Level, Rural, See Prop Desc Remarks
Foundation Crawl Space, Full Basement, Garden Level
Water Well
Level or Stories Ranch
Finished Basement 83
Structure Type Frame
Construction Status Existing Home
Schools
School District Byers 32J
Others
Special Listing Condition Not Applicable
Read Less Info
Want to know what your home might be worth? Contact us for a FREE valuation!

Our team is ready to help you sell your home for the highest possible price ASAP







