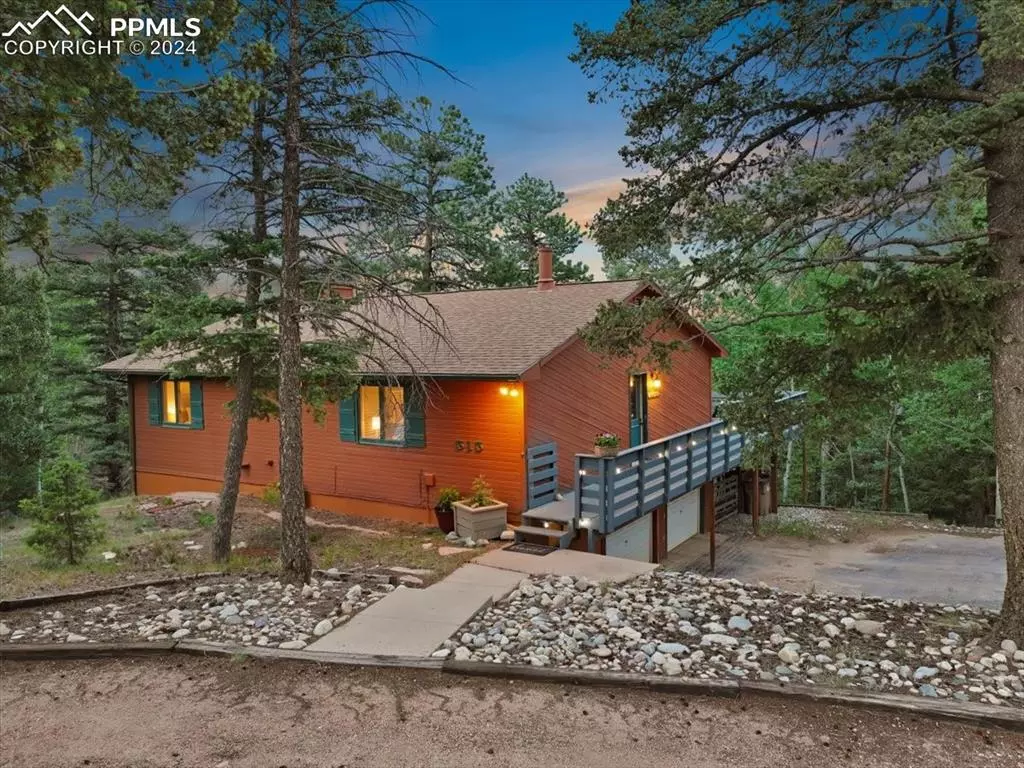$548,000
$548,000
For more information regarding the value of a property, please contact us for a free consultation.
3 Beds
2 Baths
1,933 SqFt
SOLD DATE : 08/16/2024
Key Details
Sold Price $548,000
Property Type Single Family Home
Sub Type Single Family
Listing Status Sold
Purchase Type For Sale
Square Footage 1,933 sqft
Price per Sqft $283
MLS Listing ID 6475280
Sold Date 08/16/24
Style Ranch
Bedrooms 3
Full Baths 1
Three Quarter Bath 1
Construction Status Existing Home
HOA Fees $10/ann
HOA Y/N Yes
Year Built 1977
Annual Tax Amount $1,837
Tax Year 2023
Lot Size 1.350 Acres
Property Description
This beautiful ranch-style home offers an inviting open floor plan, perfect for seamless living and entertaining. As you enter, you're greeted by a modernized kitchen that flows effortlessly into the spacious Living and Dining combo, featuring a stunning floor to ceiling rock fireplace —a cozy focal point for gatherings. It also has the convenience of two ensuite bedrooms, one on the main level and another on the lower level, making it adaptable for various lifestyles. This home could easily function as single-floor living, if moving the laundry facilities is desired.
Originally built in 1977, this mountain retreat underwent renovations following a grill fire in late 2016. Updates included a new roof, insulation, deck, siding, sheetrock, gutters w/ leaf guards, & replacement of some windows and doors. The spacious back deck offers views of Pikes Peak, enhancing the outdoor living experience. Inside, the large picture window in the Great room bathes the space in natural light. The kitchen is equipped with all new appliances, an oversized pantry, and a charming farmhouse sink and bar. . The lower level features a second living area w/ Large picture window providing extra space for relaxation or recreation, along with the second ensuite bedroom. Access to the garage and the fenced dog area is located here, complete with a dog door for furry family members. The garage itself is insulated w/an attached heated workshop, pre-plumbed for water, & includes a mechanic pit—a dream for DIY enthusiasts.
Residents have access to 8 private stocked ponds/lakes, with the largest lake allowing non-motorized vessels. The community clubhouse is available for rent also, residents can enjoy renting the gazebo at the lake for special occasions. This updated home offers the perfect blend of modern comfort and mountain charm, providing an idyllic retreat for those seeking both relaxation and outdoor adventure.
Close to Woodland Park or 55 min to Skiing the Back range of the Rockies.
Location
State CO
County Teller
Area Highland Lakes
Interior
Cooling Ceiling Fan(s)
Flooring Carpet, Ceramic Tile
Fireplaces Number 1
Fireplaces Type Gas, Main Level, Two, Wood Burning
Laundry Lower
Exterior
Parking Features Attached
Garage Spaces 2.0
Fence Other
Community Features Club House, Lake/Pond
Utilities Available Electricity Connected, Natural Gas Connected, Telephone
Roof Type Composite Shingle
Building
Lot Description Hillside, Meadow, Mountain View, Rural, Sloping, Spring/Pond/Lake, Trees/Woods, View of Pikes Peak
Foundation Walk Out
Water Assoc/Distr, See Prop Desc Rem
Level or Stories Ranch
Finished Basement 100
Structure Type Frame
Construction Status Existing Home
Schools
School District Woodland Park Re2
Others
Special Listing Condition Lead Base Paint Discl Req
Read Less Info
Want to know what your home might be worth? Contact us for a FREE valuation!

Our team is ready to help you sell your home for the highest possible price ASAP







