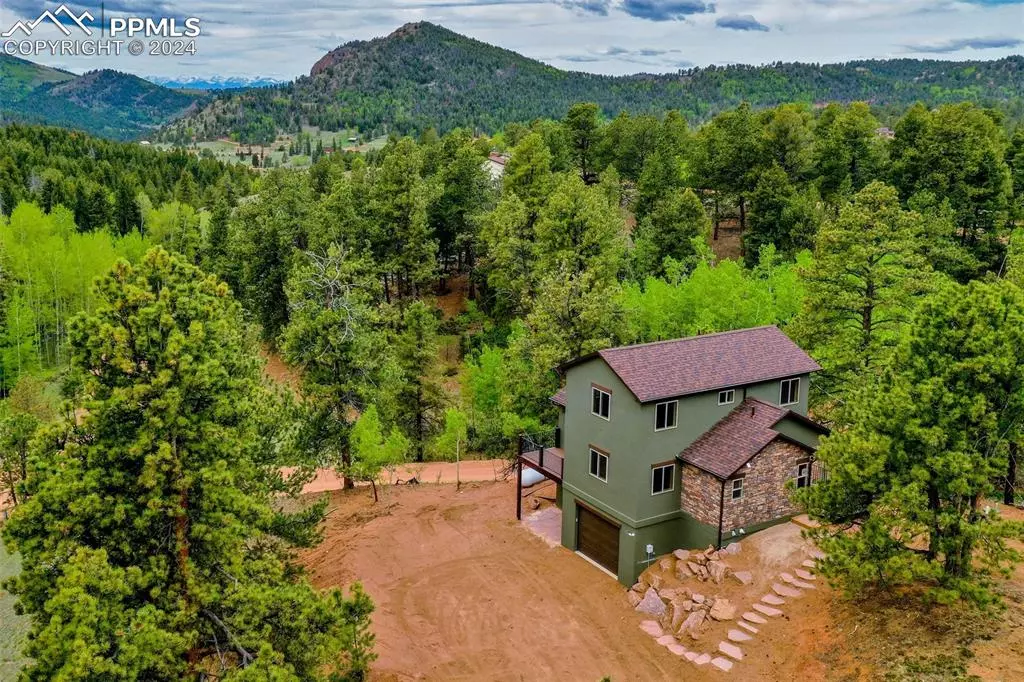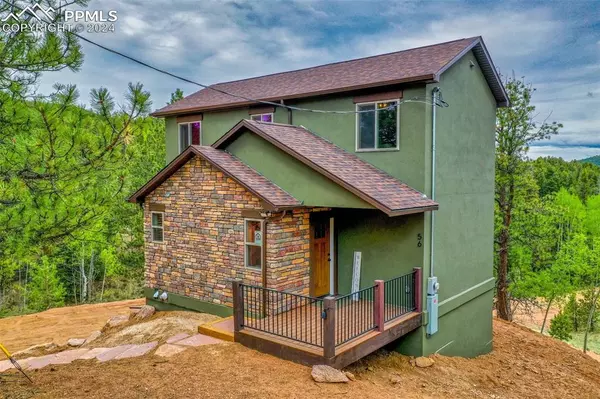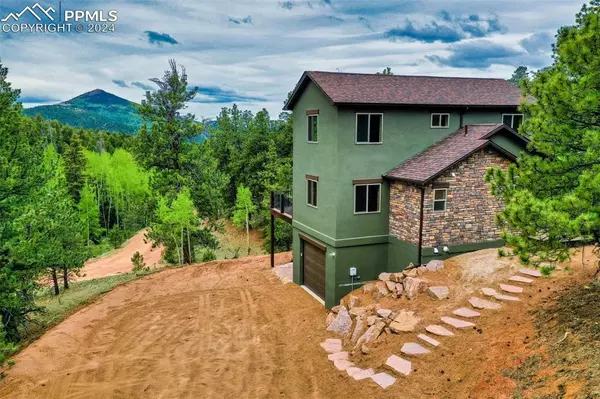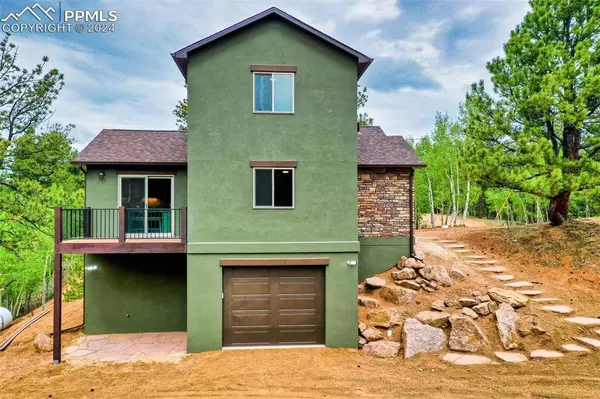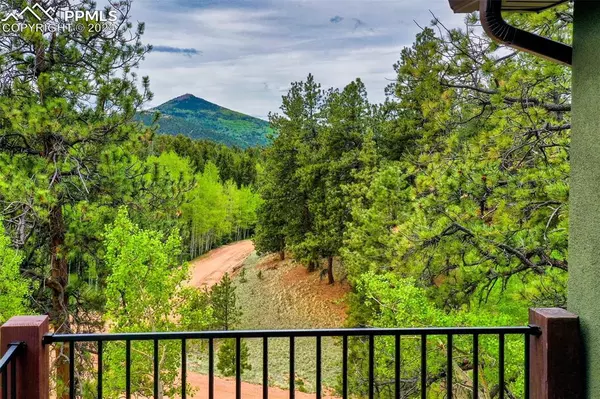$503,000
$529,999
5.1%For more information regarding the value of a property, please contact us for a free consultation.
3 Beds
3 Baths
1,696 SqFt
SOLD DATE : 08/30/2024
Key Details
Sold Price $503,000
Property Type Single Family Home
Sub Type Single Family
Listing Status Sold
Purchase Type For Sale
Square Footage 1,696 sqft
Price per Sqft $296
MLS Listing ID 8927996
Sold Date 08/30/24
Style 3 Story
Bedrooms 3
Full Baths 1
Three Quarter Bath 2
Construction Status New Construction
HOA Fees $25/ann
HOA Y/N Yes
Year Built 2024
Annual Tax Amount $180
Tax Year 2023
Lot Size 1.120 Acres
Property Description
This new construction home has picturesque mountain views including Mt. Pisgah and the surrounding area. The home is nestled on a quiet cul-de-sac in Cripple Creek Mountain Estates with minimal traffic and plenty of privacy. Enjoy the peace and quiet of the mountains while being only 10 minutes outside of Cripple Creek. This three-story home is an open- concept and boasts a bedroom and bathroom on each level. The upper bedroom has an attached bathroom and lends itself to being an office, craft room, homeschool room, or main suite. The kitchen is spacious and features granite countertops, natural light, and views from every window. The home has two separate porches that feature composite decking to extend the outdoor living space. The basement has a separate entrance to a bedroom suite. The oversized one car garage is spacious and can fit a truck or SUV with ease. Combined with the stucco and stone exterior, this home has little to no exterior maintenance. Don't delay and come see this beautiful home!
Location
State CO
County Teller
Area Cripple Creek Mountain Estates
Interior
Interior Features Vaulted Ceilings
Cooling Ceiling Fan(s)
Flooring Carpet, Wood Laminate
Laundry Basement, Electric Hook-up
Exterior
Parking Features Attached
Garage Spaces 1.0
Fence None
Community Features Club House, Fitness Center, Parks or Open Space, Playground Area, Pool
Utilities Available Electricity Connected, Natural Gas Available, Propane
Roof Type Composite Shingle
Building
Lot Description Corner, Cul-de-sac, Mountain View, Rural, Sloping, Trees/Woods, View of Rock Formations
Foundation Slab, Walk Out
Builder Name Christensen Mountain Home Builders LLC
Water Assoc/Distr
Level or Stories 3 Story
Finished Basement 50
Structure Type Frame
New Construction Yes
Construction Status New Construction
Schools
School District Cripple Crk/Victor-Re1
Others
Special Listing Condition See Show/Agent Remarks
Read Less Info
Want to know what your home might be worth? Contact us for a FREE valuation!

Our team is ready to help you sell your home for the highest possible price ASAP


