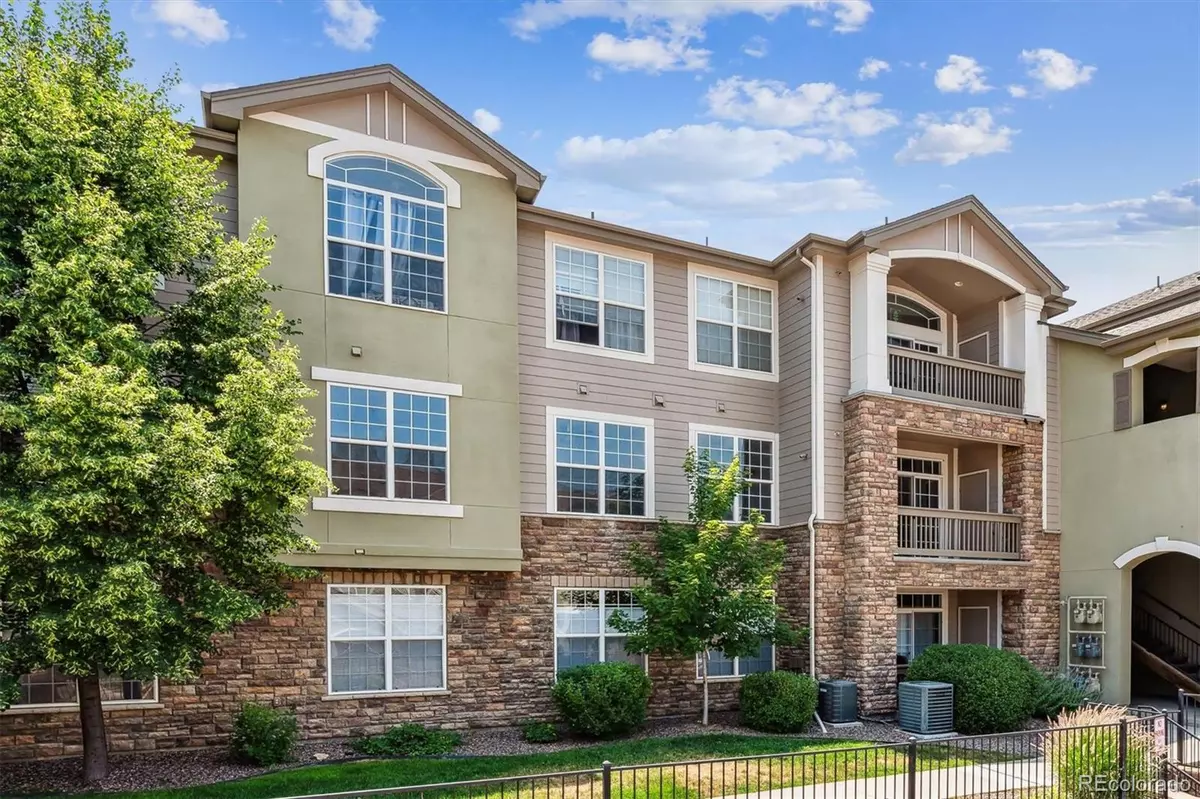$390,000
$384,900
1.3%For more information regarding the value of a property, please contact us for a free consultation.
3 Beds
2 Baths
1,471 SqFt
SOLD DATE : 09/03/2024
Key Details
Sold Price $390,000
Property Type Condo
Sub Type Condominium
Listing Status Sold
Purchase Type For Sale
Square Footage 1,471 sqft
Price per Sqft $265
Subdivision Sawgrass At Plum Creek
MLS Listing ID 2299365
Sold Date 09/03/24
Style Contemporary
Bedrooms 3
Full Baths 2
Condo Fees $250
HOA Fees $250/mo
HOA Y/N Yes
Abv Grd Liv Area 1,471
Originating Board recolorado
Year Built 2005
Annual Tax Amount $1,700
Tax Year 2023
Property Description
Welcome to this charming 3-bedroom, 2-bathroom Condo. Boasting 1471 square feet of comfortable living space, this residence is a perfect blend of convenience and style.
Upon entering, you'll be greeted by the new paint and carpet throughout the home that leads you into the spacious living area. The large windows flood the unit with natural light, creating a warm and inviting atmosphere. The kitchen which has a ton of cabinets has been updated with new counters and sink, making meal preparation a delight. All of the appliances are yours to keep. The kitchen has vinyl plank flooring.
The hallway has a nook space, perfect for homework or work from home so you don't have to take up a bedroom. The secondary bedrooms are generous size as well. There is also a large linen closet to store all your needs. The secondary bath has a new sink and faucet with vinyl plank flooring.
The primary bedroom features a walk-in closet, providing ample storage space for your belongings. The primary en-suite has been updated with 2 new sinks and faucets; it also has vinyl plank flooring.
Step outside onto the balcony and enjoy the fresh air while sipping your morning coffee. This unit also includes a detached garage, ensuring your vehicle is safely housed. The garage is right out front, so carrying groceries in, is a breeze. There is also plenty of open parking spots.
Conveniently located and beautifully updated, this home is ready to welcome you. Easy access to I-25, shopping and restaurants. Don't miss the opportunity to make this your own!
Location
State CO
County Douglas
Zoning RES
Rooms
Main Level Bedrooms 3
Interior
Interior Features Ceiling Fan(s), Open Floorplan, Primary Suite, Synthetic Counters
Heating Forced Air
Cooling Central Air
Flooring Carpet, Linoleum, Vinyl
Fireplaces Number 1
Fireplaces Type Gas, Living Room
Fireplace Y
Appliance Dishwasher, Disposal, Dryer, Range, Refrigerator, Washer
Laundry In Unit
Exterior
Exterior Feature Balcony
Garage Spaces 1.0
Utilities Available Electricity Connected, Natural Gas Connected
Roof Type Composition
Total Parking Spaces 1
Garage No
Building
Sewer Public Sewer
Water Public
Level or Stories One
Structure Type Frame,Wood Siding
Schools
Elementary Schools South Ridge
Middle Schools Mesa
High Schools Douglas County
School District Douglas Re-1
Others
Senior Community No
Ownership Individual
Acceptable Financing Cash, Conventional, FHA, VA Loan
Listing Terms Cash, Conventional, FHA, VA Loan
Special Listing Condition None
Pets Allowed Breed Restrictions, Number Limit
Read Less Info
Want to know what your home might be worth? Contact us for a FREE valuation!

Our team is ready to help you sell your home for the highest possible price ASAP

© 2025 METROLIST, INC., DBA RECOLORADO® – All Rights Reserved
6455 S. Yosemite St., Suite 500 Greenwood Village, CO 80111 USA
Bought with MILE HIGH REAL ESTATE






