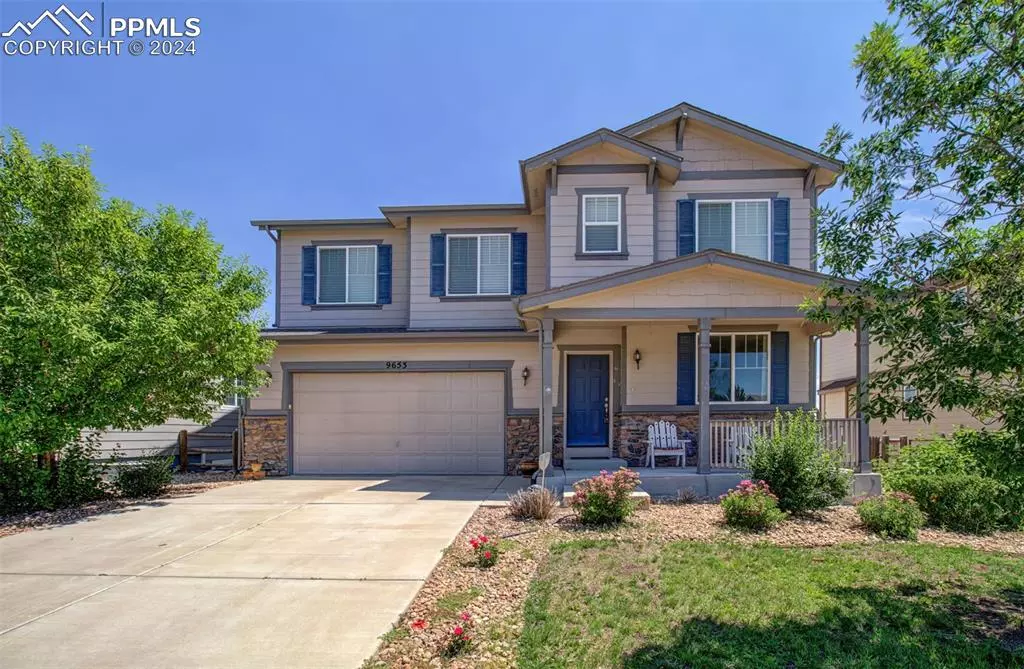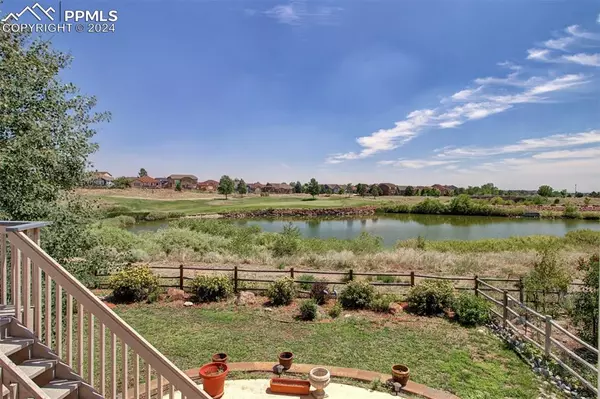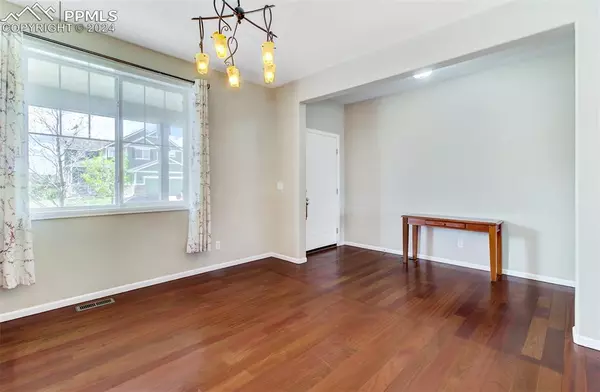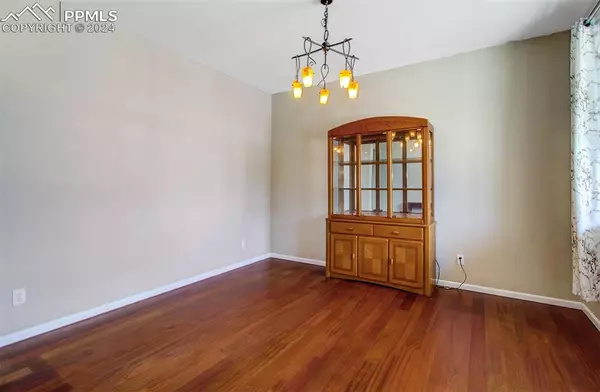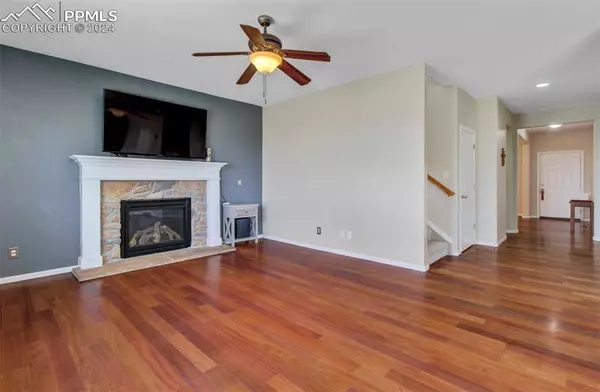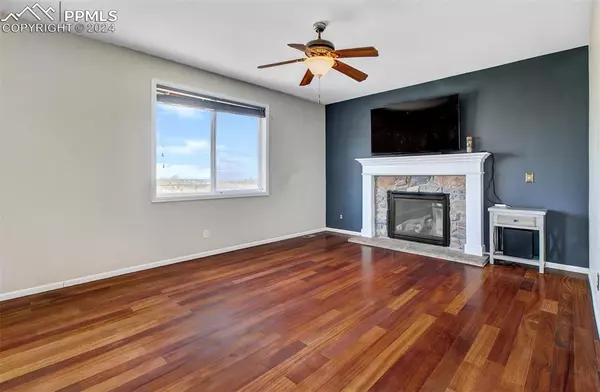$500,500
$529,900
5.5%For more information regarding the value of a property, please contact us for a free consultation.
5 Beds
4 Baths
3,509 SqFt
SOLD DATE : 09/11/2024
Key Details
Sold Price $500,500
Property Type Single Family Home
Sub Type Single Family
Listing Status Sold
Purchase Type For Sale
Square Footage 3,509 sqft
Price per Sqft $142
MLS Listing ID 3509709
Sold Date 09/11/24
Style 2 Story
Bedrooms 5
Full Baths 2
Half Baths 1
Three Quarter Bath 1
Construction Status Existing Home
HOA Fees $8/ann
HOA Y/N Yes
Year Built 2010
Annual Tax Amount $3,500
Tax Year 2023
Lot Size 6,210 Sqft
Property Description
Absolute Stunner, quick move in ready home with 5 bedrooms, 4 bath, Loft, full laundry room, finished basement, tons of storage, backs to the Antler Creek Golf Course and Lake! Interior finish and outdoor living spaces are ALL fantastic! Gorgeous cherry hardwood floors greet you at the entry and continue through the designated dining room, living room and kitchen. Kitchen boasts granite counters, 42" cherry cabinets, gas range top, island, under-mount sink, brushed nickel fixtures, pantry, double oven and built-in microwave. Casual dining space offers amazing views of the lake. The lake is surrounded by the lush greens of the golf course. The living room has a gas fireplace with custom mantle and stone surround. There are 4 bedrooms up PLUS a loft, ideal for home office or hobby room. The private master retreat has a walk-in closet and luxurious 5 piece bath with raised counters at the double vanity, jetted tub & separate shower. There are 3 additional bedrooms on this level along with a large laundry room with sink and overhead cabinets. The garden level basement offers a light a bright space which includes a family room, bedroom and bathroom. Large storage room. Other amenities include: central air-conditioning, solid surface/raised counters in 3 baths, pedestal sink in the half bath on the main, recessed lighting in the lower level, designer light fixtures throughout, covered front porch, large back deck and patio below, fenced yard & sprinkler system. In addition to the Antler Creek Golf Course, this popular community offers a rec center with fitness area plus indoor/outdoor pools. Near Restaurants, Brewery, Shopping. This home will certainly grab your attention!
Location
State CO
County El Paso
Area Meridian Ranch
Interior
Interior Features 6-Panel Doors
Cooling Ceiling Fan(s), Central Air
Flooring Carpet, Wood
Fireplaces Number 1
Fireplaces Type Gas, Main Level
Laundry Upper
Exterior
Parking Features Attached
Garage Spaces 2.0
Fence Rear
Community Features Club House, Community Center, Dog Park, Fitness Center, Golf Course, Hiking or Biking Trails, Lake/Pond, Playground Area, Pool, Shops
Utilities Available Cable Connected, Electricity Connected, Natural Gas Connected
Roof Type Composite Shingle
Building
Lot Description Backs to Golf Course, Mountain View, Spring/Pond/Lake
Foundation Full Basement, Garden Level
Water Municipal
Level or Stories 2 Story
Finished Basement 71
Structure Type Frame
Construction Status Existing Home
Schools
Middle Schools Falcon
High Schools Falcon
School District Falcon-49
Others
Special Listing Condition Not Applicable
Read Less Info
Want to know what your home might be worth? Contact us for a FREE valuation!

Our team is ready to help you sell your home for the highest possible price ASAP


