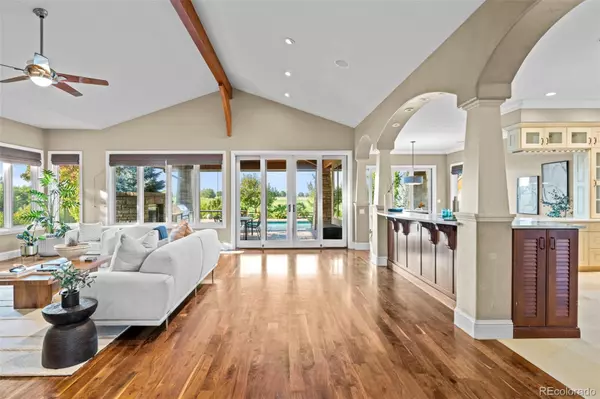$2,700,000
$2,795,000
3.4%For more information regarding the value of a property, please contact us for a free consultation.
4 Beds
5 Baths
3,149 SqFt
SOLD DATE : 09/30/2024
Key Details
Sold Price $2,700,000
Property Type Single Family Home
Sub Type Single Family Residence
Listing Status Sold
Purchase Type For Sale
Square Footage 3,149 sqft
Price per Sqft $857
Subdivision Niwot Meadow Farm
MLS Listing ID 2218863
Sold Date 09/30/24
Style Contemporary
Bedrooms 4
Full Baths 4
Half Baths 1
Condo Fees $800
HOA Fees $66/ann
HOA Y/N Yes
Abv Grd Liv Area 3,149
Originating Board recolorado
Year Built 2006
Annual Tax Amount $21,031
Tax Year 2023
Lot Size 0.940 Acres
Acres 0.94
Property Description
Experience unparalleled luxury in this exquisite Niwot estate, perfectly positioned on a quiet cul-de-sac with breathtaking panoramic views. High-end residence is a masterpiece of Modern Mountain design & craftsmanship, offering the ultimate in refined living. Be captivated by its grand entrance & meticulously landscaped grounds. Step inside to discover a world of elegance, where soaring ceilings, expansive windows, & high-end finishes of custom iron work, Walnut Heartwood floors, Venetian plaster & granite to name a few, create a sophisticated & inviting ambiance. Open floor plan effortlessly flows from room to room, ideal for both entertaining & everyday living. Gourmet kitchen featuring top-of-the-line appliances, custom cabinetry, & a spacious island that invites formal & casual get-togethers alike. Adjacent to the kitchen, the formal dining room & living areas are perfect for hosting lavish gatherings or enjoying quiet evenings by the fireplace. Outside, the private backyard oasis features a sparkling pool, relaxing hot tub, built-in bbq, fireplace & plenty of space for outdoor lounging & dining. Front Range views of local farm land to Long's Peak from the massive covered patio are nothing short of spectacular, offering a serene backdrop for alfresco entertaining or simply unwinding in style year around. Luxurious main floor primary suite is a sanctuary of comfort, complete with a spa-like ensuite bathroom, walk-in closet with built-in storage, & private balcony overlooking the stunning landscape. Additional bedrooms are equally spacious, each thoughtfully designed with comfort & privacy in mind. Each secondary bedroom features a large walk-in closet & large windows for lots of natural light, most with en-suites. Located in one of Niwot's most sought-after neighborhoods of Niwot Meadow Farm, this home offers the perfect combination of seclusion & convenience. Prime cul-de-sac location, top-tier amenities, and awe-inspiring views. The pinnacle of luxury living.
Location
State CO
County Boulder
Zoning A
Rooms
Basement Finished, Partial
Main Level Bedrooms 1
Interior
Interior Features Ceiling Fan(s), Eat-in Kitchen, Five Piece Bath, High Ceilings, High Speed Internet, Open Floorplan, Pantry, Smart Thermostat, Hot Tub, Vaulted Ceiling(s), Walk-In Closet(s)
Heating Forced Air, Hot Water, Radiant
Cooling Central Air
Flooring Carpet, Tile, Wood
Fireplaces Number 3
Fireplaces Type Family Room, Gas Log, Great Room
Fireplace Y
Appliance Bar Fridge, Dishwasher, Double Oven, Dryer, Microwave, Oven, Range, Refrigerator, Washer
Exterior
Exterior Feature Spa/Hot Tub
Garage Spaces 3.0
Fence Full
Pool Outdoor Pool, Private
Utilities Available Natural Gas Available
Roof Type Composition
Total Parking Spaces 3
Garage Yes
Building
Lot Description Cul-De-Sac, Many Trees, Open Space
Sewer Public Sewer
Water Public
Level or Stories One
Structure Type Frame,Stone,Stucco
Schools
Elementary Schools Niwot
Middle Schools Sunset
High Schools Niwot
School District St. Vrain Valley Re-1J
Others
Senior Community No
Ownership Individual
Acceptable Financing Cash, Conventional
Listing Terms Cash, Conventional
Special Listing Condition None
Read Less Info
Want to know what your home might be worth? Contact us for a FREE valuation!

Our team is ready to help you sell your home for the highest possible price ASAP

© 2025 METROLIST, INC., DBA RECOLORADO® – All Rights Reserved
6455 S. Yosemite St., Suite 500 Greenwood Village, CO 80111 USA
Bought with Coldwell Banker Realty 14






