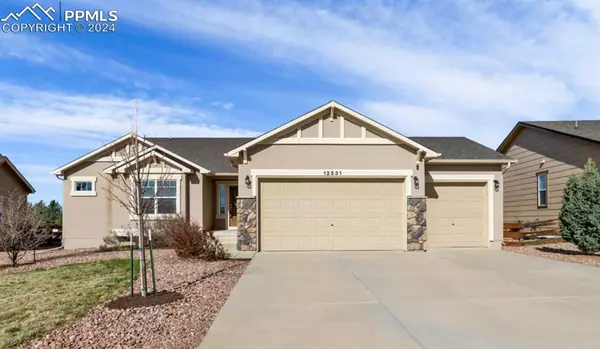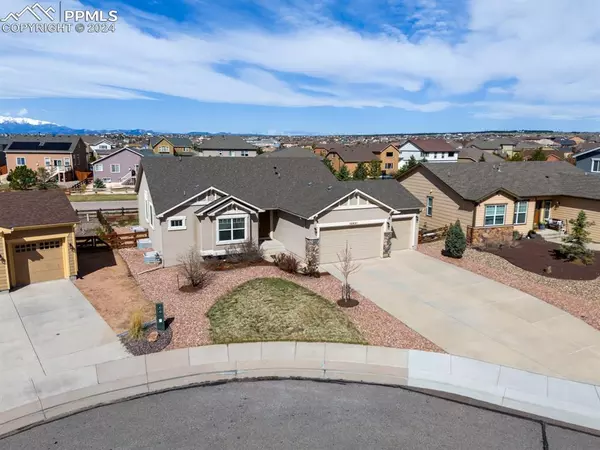$625,000
$625,000
For more information regarding the value of a property, please contact us for a free consultation.
5 Beds
4 Baths
3,988 SqFt
SOLD DATE : 10/11/2024
Key Details
Sold Price $625,000
Property Type Single Family Home
Sub Type Single Family
Listing Status Sold
Purchase Type For Sale
Square Footage 3,988 sqft
Price per Sqft $156
MLS Listing ID 5114222
Sold Date 10/11/24
Style Ranch
Bedrooms 5
Full Baths 3
Half Baths 1
Construction Status Existing Home
HOA Fees $8/ann
HOA Y/N Yes
Year Built 2013
Annual Tax Amount $3,151
Tax Year 2022
Lot Size 9,629 Sqft
Property Description
Beautiful main level living in Meridian Ranch! Primary suite and laundry on main level. This home has a spacious open-concept floor plan with beautiful hardwood floors on main level. Some of the must-see features include 3 main level bedrooms w/private baths, the 3rd bedroom on main has w/French doors (this room could be a study/office/playroom), a powder room, main level laundry room, and a huge great room. The gourmet kitchen boasts hardwood floors, granite countertops, double in wall ovens, a gas cooktop, walk-in pantry, dining area and island. The master bath is upgraded with a large walk-in shower and separate soaking tub. The finished and spacious basement, has 2 additional bedrooms, full bath, 2 large flex areas and a wet bar rough in. Already landscaped and fenced -beautiful backyard with gas fire pit and extended concrete patio! This home has Air Conditioning and offers abundant storage and closet space. There is an oversized 3 car garage and an EV outlet. Situated in the Meridian Ranch subdivision with a 42000 sq ft recreation center, 2 pools - and one is located indoors for swimming all year long, and a fitness center. Award winning Antler Creek Golf Course is right in the neighborhood. Enjoy walking to the Shops at Meridian Ranch for breakfast, dinner or a day at the spa. Conveniently located to all the Colorado Springs bases.
Location
State CO
County El Paso
Area Meridian Ranch
Interior
Interior Features 5-Pc Bath, 6-Panel Doors, 9Ft + Ceilings, French Doors, Great Room
Cooling Attic Fan, Ceiling Fan(s), Central Air
Flooring Carpet, Tile, Wood
Fireplaces Number 1
Fireplaces Type Gas, Main Level, One
Laundry Electric Hook-up, Main
Exterior
Parking Features Attached
Garage Spaces 3.0
Fence Rear
Community Features Community Center, Dining, Dog Park, Fitness Center, Golf Course, Hiking or Biking Trails, Parks or Open Space, Playground Area, Pool
Utilities Available Cable Available, Electricity Connected, Natural Gas Connected, Telephone
Roof Type Composite Shingle
Building
Lot Description Level, Mountain View
Foundation Full Basement
Builder Name Campbell Homes LLC
Water Assoc/Distr
Level or Stories Ranch
Finished Basement 98
Structure Type Framed on Lot,Frame
Construction Status Existing Home
Schools
School District Falcon-49
Others
Special Listing Condition Not Applicable
Read Less Info
Want to know what your home might be worth? Contact us for a FREE valuation!

Our team is ready to help you sell your home for the highest possible price ASAP







