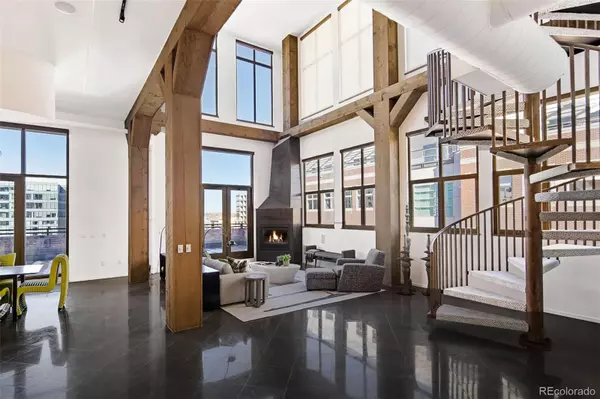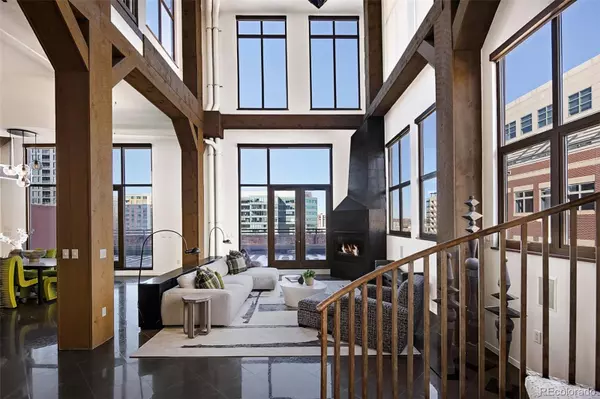$1,300,000
$1,450,000
10.3%For more information regarding the value of a property, please contact us for a free consultation.
2 Beds
2 Baths
2,582 SqFt
SOLD DATE : 10/25/2024
Key Details
Sold Price $1,300,000
Property Type Condo
Sub Type Condominium
Listing Status Sold
Purchase Type For Sale
Square Footage 2,582 sqft
Price per Sqft $503
Subdivision Lodo
MLS Listing ID 5831016
Sold Date 10/25/24
Style Loft
Bedrooms 2
Full Baths 1
Three Quarter Bath 1
Condo Fees $1,252
HOA Fees $1,252/mo
HOA Y/N Yes
Abv Grd Liv Area 2,582
Originating Board recolorado
Year Built 1895
Annual Tax Amount $8,083
Tax Year 2022
Property Description
Exceptional two-story penthouse loft located in the highly sought-after Ice House. Upon entering, one is greeted by the striking voluminous design featuring 25-foot soaring ceilings and an abundance of natural light streaming in from the windows enveloping the entire living area. This corner loft showcases design elements that are unparalleled to other lofts and is truly “One of a Kind.” The main floor features marble flooring, motorized blinds throughout, creating a luxurious atmosphere. The living room exudes warmth and welcomes you with a corner fireplace adorned in metal cladding with rivets, providing a cool industrial aesthetic. The kitchen is intelligently placed to ensure optimal functionality in harmony with the entire living space. The kitchen island, featuring a granite countertop with accent metal cladding, sets the ideal stage for entertaining. GE Monogram appliances - induction cooktop, oven, microwave, and glass tile backsplash. Spacious walk-in pantry with a built-in closet system. The spacious second bedroom, situated on the main floor, boasts two large closets and a built-in office desk. Includes an adjoining bathroom with a walk-in shower. Off the living room, there is a rare and expansive walk-out terrace that spans the entire width of the loft. Picture yourself savoring your morning coffee or an evening cocktail while taking in the majestic views of Union Station. This setting provides an ideal space for entertaining and a private oasis.The spiral staircase ascends to the second-floor primary suite, which includes a loft office or seating area, a spacious walk-in closet with a custom-built closet system, and side-by-side washer and dryer. The primary bathroom highlights a generous vanity area with two sinks, a granite countertop, and a walk-in shower with a large soaker tub. This primary suite exudes a palatial and luxurious ambiance. Situated off the primary bedroom is another expansive terrace, perfect for unwinding in the morning or evening.
Location
State CO
County Denver
Zoning PUD
Rooms
Main Level Bedrooms 1
Interior
Interior Features Entrance Foyer, Five Piece Bath, Granite Counters, High Ceilings, Kitchen Island, Open Floorplan, Pantry, Walk-In Closet(s)
Heating Forced Air, Heat Pump
Cooling Central Air
Flooring Carpet, Stone, Tile
Fireplaces Number 1
Fireplaces Type Gas Log, Living Room
Fireplace Y
Appliance Cooktop, Dishwasher, Dryer, Microwave, Oven, Refrigerator, Self Cleaning Oven, Washer
Laundry In Unit
Exterior
Exterior Feature Gas Grill
Garage Spaces 2.0
Utilities Available Cable Available, Electricity Connected, Internet Access (Wired), Natural Gas Connected
View City, Mountain(s)
Roof Type Unknown
Total Parking Spaces 2
Garage Yes
Building
Lot Description Historical District, Near Public Transit
Sewer Public Sewer
Water Public
Level or Stories Two
Structure Type Brick,Concrete
Schools
Elementary Schools Greenlee
Middle Schools Strive Westwood
High Schools West Leadership
School District Denver 1
Others
Senior Community No
Ownership Individual
Acceptable Financing Cash, Conventional
Listing Terms Cash, Conventional
Special Listing Condition None
Read Less Info
Want to know what your home might be worth? Contact us for a FREE valuation!

Our team is ready to help you sell your home for the highest possible price ASAP

© 2025 METROLIST, INC., DBA RECOLORADO® – All Rights Reserved
6455 S. Yosemite St., Suite 500 Greenwood Village, CO 80111 USA
Bought with URBAN REALTY LLC






